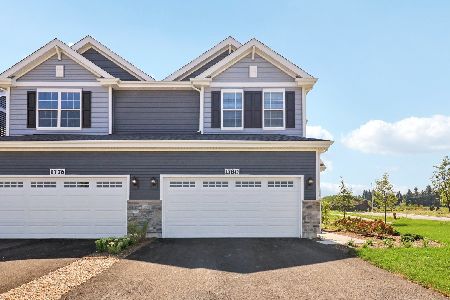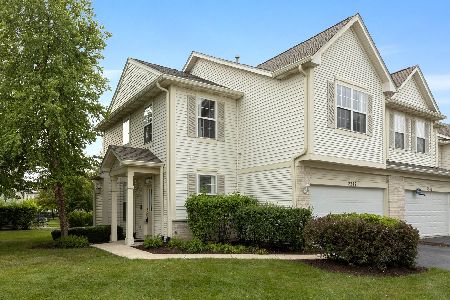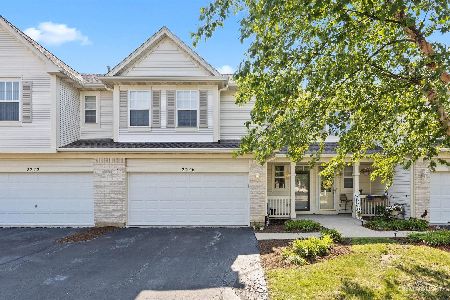2242 Sunrise Circle, Aurora, Illinois 60503
$150,000
|
Sold
|
|
| Status: | Closed |
| Sqft: | 1,511 |
| Cost/Sqft: | $103 |
| Beds: | 2 |
| Baths: | 3 |
| Year Built: | 2002 |
| Property Taxes: | $5,987 |
| Days On Market: | 3613 |
| Lot Size: | 0,00 |
Description
If you are lucky this can be your new home! Meticulously maintained end unit with lots of light! Two story Family Room with gas log fireplace. Tasteful 42" maple cabinets with brushed nickel hardware & breakfast bar. Sliding patio door opens to patio with privacy. First floor powder room with pedestal sink. Huge Master bedroom with volume ceiling & oversized walk in closet. Master bath with soaking tub, separate shower and double sinks. Second bedroom with renovated bath-New vanity, tile, sink & light fixture. Loft area for office overlooking 1st floor. Second floor laundry. Newer carpet. Roof 2015 & driveway 2014. Two car attached garage. Freshly painted. DON'T MISS THIS!
Property Specifics
| Condos/Townhomes | |
| 2 | |
| — | |
| 2002 | |
| None | |
| JASMINE | |
| No | |
| — |
| Will | |
| Summit Fields | |
| 156 / Monthly | |
| Exterior Maintenance,Lawn Care,Snow Removal | |
| Public | |
| Sewer-Storm | |
| 09152814 | |
| 0701063060061001 |
Property History
| DATE: | EVENT: | PRICE: | SOURCE: |
|---|---|---|---|
| 3 May, 2016 | Sold | $150,000 | MRED MLS |
| 18 Mar, 2016 | Under contract | $155,000 | MRED MLS |
| — | Last price change | $159,000 | MRED MLS |
| 1 Mar, 2016 | Listed for sale | $159,000 | MRED MLS |
| 30 Sep, 2021 | Sold | $250,000 | MRED MLS |
| 2 Sep, 2021 | Under contract | $245,000 | MRED MLS |
| 25 Aug, 2021 | Listed for sale | $245,000 | MRED MLS |
| 1 Nov, 2024 | Sold | $305,000 | MRED MLS |
| 5 Oct, 2024 | Under contract | $309,000 | MRED MLS |
| 2 Oct, 2024 | Listed for sale | $309,000 | MRED MLS |
| 22 Nov, 2024 | Under contract | $0 | MRED MLS |
| 1 Nov, 2024 | Listed for sale | $0 | MRED MLS |
Room Specifics
Total Bedrooms: 2
Bedrooms Above Ground: 2
Bedrooms Below Ground: 0
Dimensions: —
Floor Type: Carpet
Full Bathrooms: 3
Bathroom Amenities: Separate Shower,Double Sink,Soaking Tub
Bathroom in Basement: —
Rooms: Eating Area,Loft
Basement Description: None
Other Specifics
| 2 | |
| Concrete Perimeter | |
| Asphalt | |
| Patio, Storms/Screens, End Unit | |
| — | |
| COMMON | |
| — | |
| Full | |
| Vaulted/Cathedral Ceilings, Second Floor Laundry, Storage | |
| Range, Microwave, Dishwasher, Refrigerator, Washer, Dryer, Disposal | |
| Not in DB | |
| — | |
| — | |
| — | |
| Gas Log |
Tax History
| Year | Property Taxes |
|---|---|
| 2016 | $5,987 |
| 2021 | $5,440 |
| 2024 | $5,734 |
Contact Agent
Nearby Similar Homes
Nearby Sold Comparables
Contact Agent
Listing Provided By
Realty Executives Premiere











