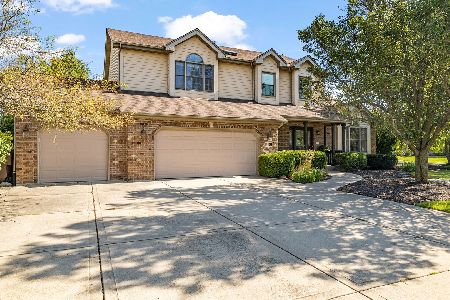22420 Pine Ridge Drive, Frankfort, Illinois 60423
$520,000
|
Sold
|
|
| Status: | Closed |
| Sqft: | 2,310 |
| Cost/Sqft: | $210 |
| Beds: | 3 |
| Baths: | 3 |
| Year Built: | 2003 |
| Property Taxes: | $10,870 |
| Days On Market: | 583 |
| Lot Size: | 0,37 |
Description
Waterfront Brick Walk-out ranch! You will be impressed with this over 2300 sq/ft stunning home in Lakeview Estates! Featuring 4 bedrooms and 3 full bathrooms. Large open floor plan and hardwood flooring. Spacious great room with vaulted ceiling and fireplace framed by large windows overlooking the pond. Large formal dining room. Large kitchen with abundant cabinet and counter top space, stainless appliances and granite countertops. Large dinette with room for nice sized table. Master bedroom features large private bath with double sinks. 3 more great sized bedrooms on other side of the home. First floor laundry. Lower level walk-out is finished with additional family room area, 5th bedroom, office, full bath and theater room. Outside you have 2 separate decks for entertaining and relaxing while looking at the wildlife and pond! The backyard is also set up with outdoor weatherproof speakers and wiring for a tv! Don't miss out on your chance to own a meticulously cared-for home in Frankfort 157-c and Lincoln-Way East school districts, close to schools, parks, and trails. Roof less than 4 years old, water softener approx 2 years old.
Property Specifics
| Single Family | |
| — | |
| — | |
| 2003 | |
| — | |
| — | |
| Yes | |
| 0.37 |
| Will | |
| Lakeview Estates | |
| 200 / Annual | |
| — | |
| — | |
| — | |
| 12041651 | |
| 1909352070060000 |
Nearby Schools
| NAME: | DISTRICT: | DISTANCE: | |
|---|---|---|---|
|
Grade School
Chelsea Elementary School |
157C | — | |
|
Middle School
Hickory Creek Middle School |
157C | Not in DB | |
|
High School
Lincoln-way East High School |
210 | Not in DB | |
Property History
| DATE: | EVENT: | PRICE: | SOURCE: |
|---|---|---|---|
| 18 Jul, 2024 | Sold | $520,000 | MRED MLS |
| 19 Jun, 2024 | Under contract | $485,000 | MRED MLS |
| 13 Jun, 2024 | Listed for sale | $485,000 | MRED MLS |
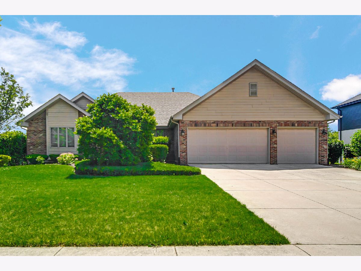
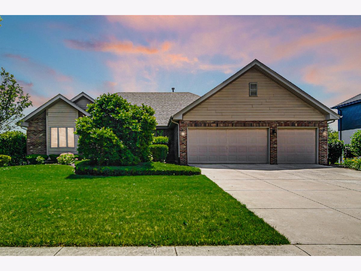
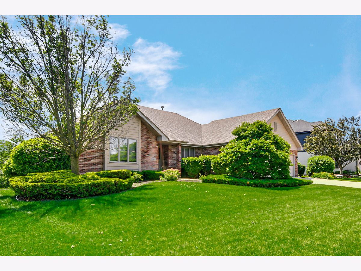
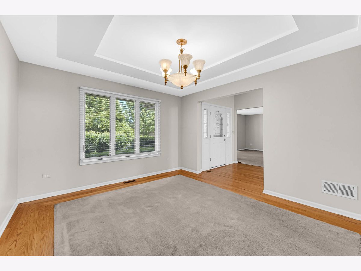
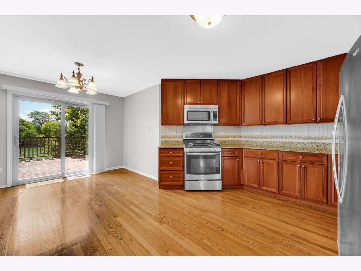
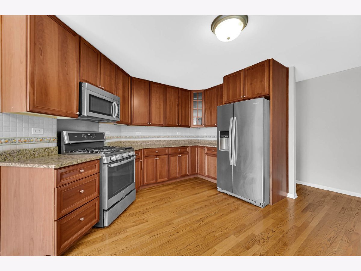
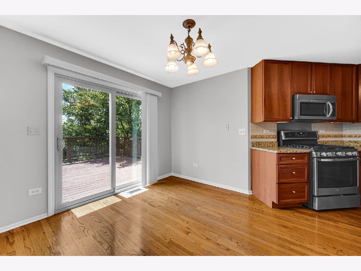
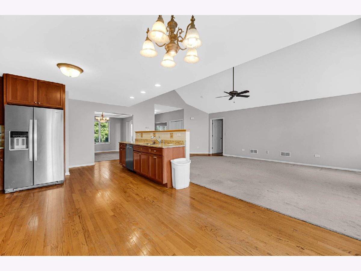
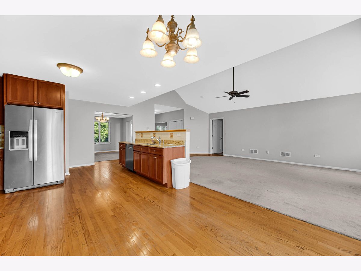
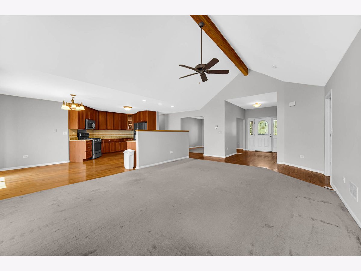
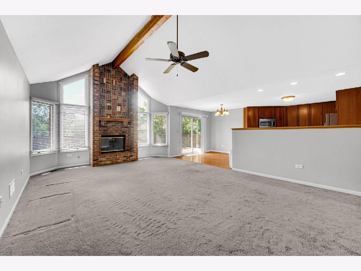
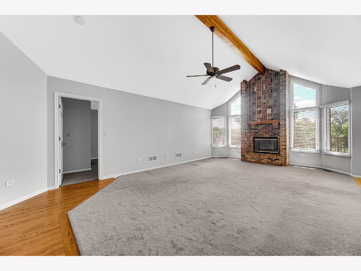
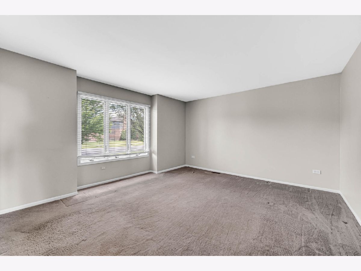
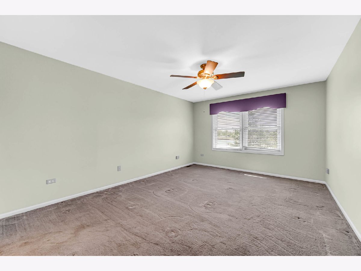
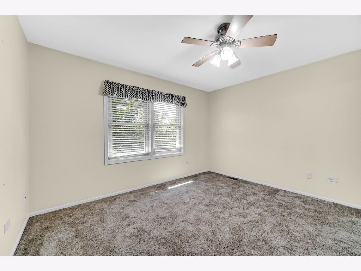
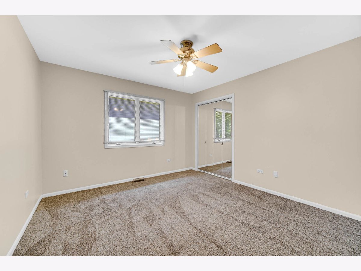
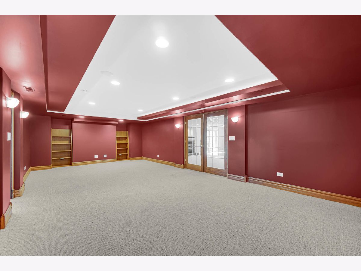
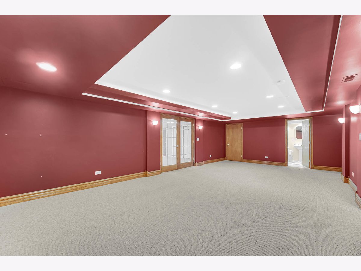
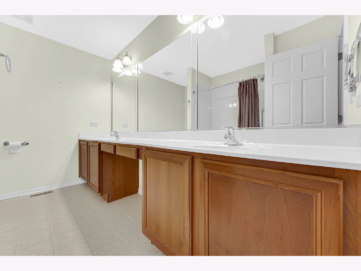
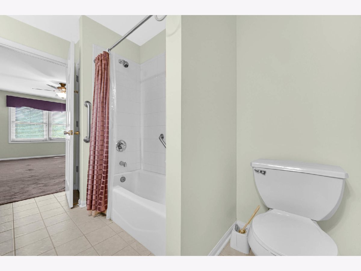
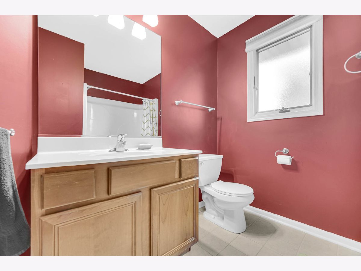
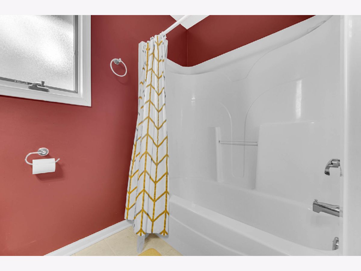
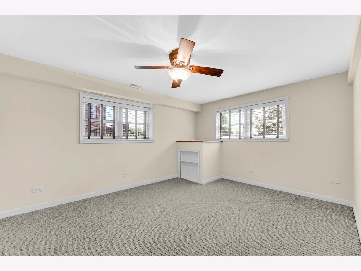
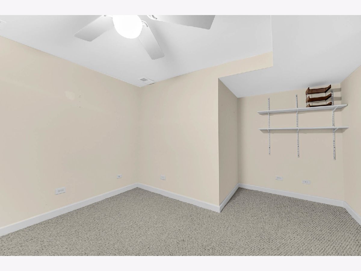
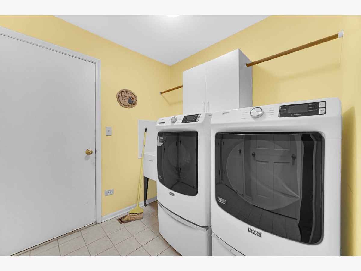
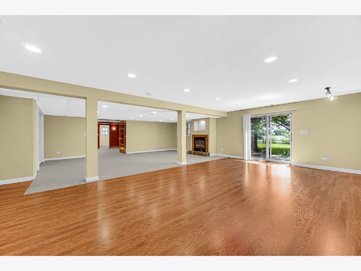
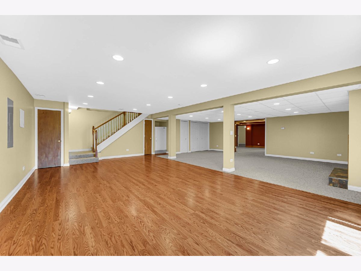
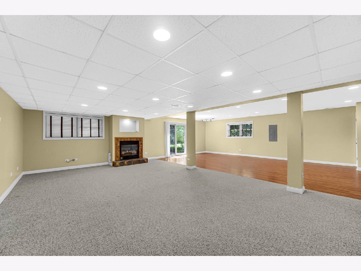
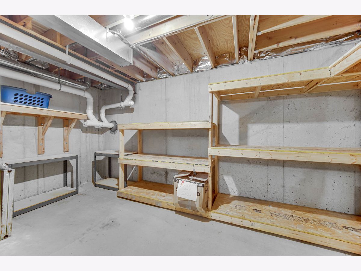
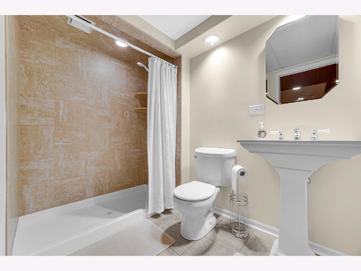
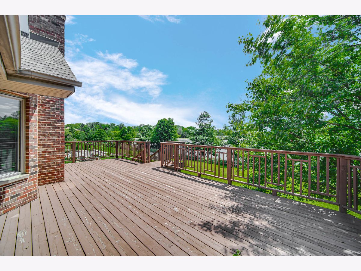
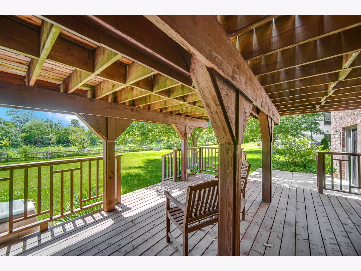
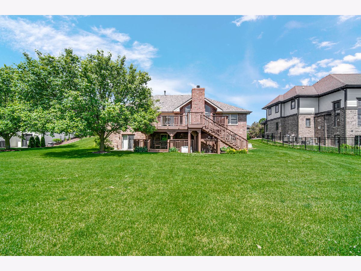
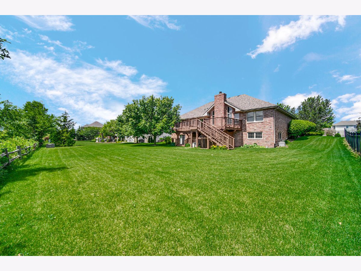
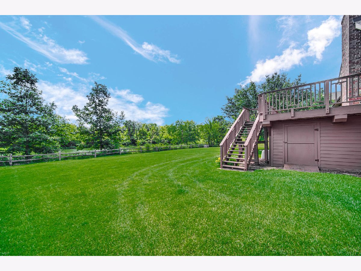
Room Specifics
Total Bedrooms: 4
Bedrooms Above Ground: 3
Bedrooms Below Ground: 1
Dimensions: —
Floor Type: —
Dimensions: —
Floor Type: —
Dimensions: —
Floor Type: —
Full Bathrooms: 3
Bathroom Amenities: Double Sink
Bathroom in Basement: 0
Rooms: —
Basement Description: Finished,Exterior Access
Other Specifics
| 3 | |
| — | |
| Concrete | |
| — | |
| — | |
| 15962 | |
| — | |
| — | |
| — | |
| — | |
| Not in DB | |
| — | |
| — | |
| — | |
| — |
Tax History
| Year | Property Taxes |
|---|---|
| 2024 | $10,870 |
Contact Agent
Nearby Similar Homes
Nearby Sold Comparables
Contact Agent
Listing Provided By
Keller Williams Preferred Rlty







