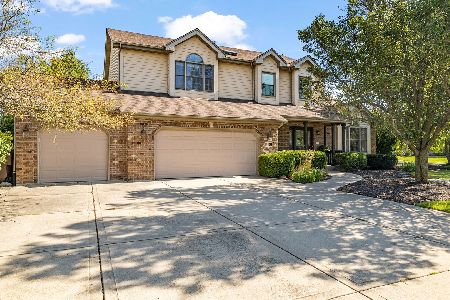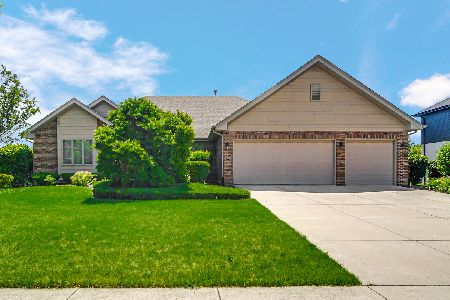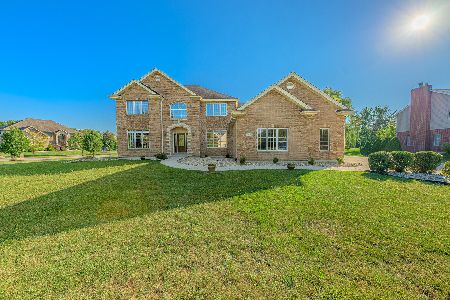22440 Pine Ridge Drive, Frankfort, Illinois 60423
$405,000
|
Sold
|
|
| Status: | Closed |
| Sqft: | 2,900 |
| Cost/Sqft: | $150 |
| Beds: | 4 |
| Baths: | 3 |
| Year Built: | 2006 |
| Property Taxes: | $10,162 |
| Days On Market: | 6192 |
| Lot Size: | 0,00 |
Description
Custom Home with all the upgrades overlooks a huge Lake! Full 9' walkout basement w/ roughed in plumbing. Gorgeous kitchen w/ staggered cherry cabinets, island, granite tops & huge dinette. 9' ceil on main level. Hardwood floors on most of main level. Large family room w/ fireplace & french doors to living room. Enormous Master suite w/ sitting area, bonus rm-office, walk in closet & custom bath. 2 furnace & a/c
Property Specifics
| Single Family | |
| — | |
| — | |
| 2006 | |
| Full,Walkout | |
| 2 STORY | |
| Yes | |
| — |
| Will | |
| Lakeview Estates | |
| 120 / Annual | |
| Other | |
| Public | |
| Public Sewer | |
| 07125309 | |
| 1909352070040000 |
Property History
| DATE: | EVENT: | PRICE: | SOURCE: |
|---|---|---|---|
| 29 Apr, 2009 | Sold | $405,000 | MRED MLS |
| 28 Mar, 2009 | Under contract | $434,808 | MRED MLS |
| — | Last price change | $449,808 | MRED MLS |
| 2 Feb, 2009 | Listed for sale | $449,808 | MRED MLS |
Room Specifics
Total Bedrooms: 4
Bedrooms Above Ground: 4
Bedrooms Below Ground: 0
Dimensions: —
Floor Type: Carpet
Dimensions: —
Floor Type: Carpet
Dimensions: —
Floor Type: Carpet
Full Bathrooms: 3
Bathroom Amenities: Whirlpool,Separate Shower,Double Sink
Bathroom in Basement: 0
Rooms: Den,Office,Utility Room-1st Floor
Basement Description: Exterior Access
Other Specifics
| 3 | |
| Concrete Perimeter | |
| Asphalt | |
| Deck, Patio | |
| Lake Front,Landscaped,Park Adjacent,Water View | |
| 100 X 150 | |
| — | |
| Full | |
| Vaulted/Cathedral Ceilings | |
| Range, Microwave, Dishwasher, Refrigerator | |
| Not in DB | |
| Sidewalks, Street Lights, Street Paved | |
| — | |
| — | |
| Wood Burning, Gas Starter |
Tax History
| Year | Property Taxes |
|---|---|
| 2009 | $10,162 |
Contact Agent
Nearby Similar Homes
Nearby Sold Comparables
Contact Agent
Listing Provided By
Century 21 Pride Realty











