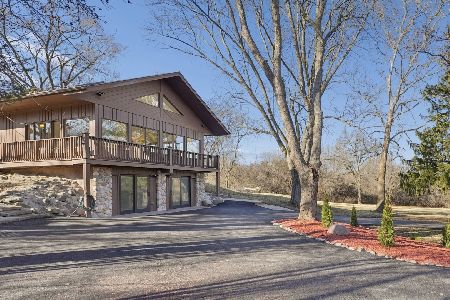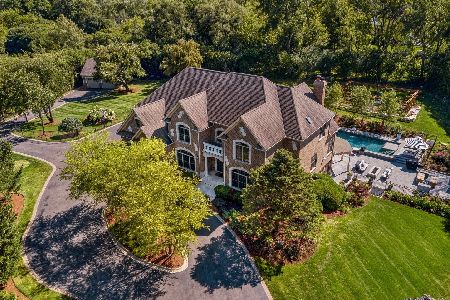22429 Brookside Way, Lake Barrington, Illinois 60010
$675,000
|
Sold
|
|
| Status: | Closed |
| Sqft: | 4,764 |
| Cost/Sqft: | $152 |
| Beds: | 5 |
| Baths: | 5 |
| Year Built: | 1996 |
| Property Taxes: | $18,220 |
| Days On Market: | 5708 |
| Lot Size: | 1,99 |
Description
SELLER SAYS BRING AN OFFER! Gorgeous Custom Home full of charm, 5 bdrm 4.1 BA home features a dramatic foyer w/curved staircase on to a formal LR w/fireplace, spacious DR w/ butler's pantry & 2 story FR w/2 story fireplace. Spacious 1st flr office. Master BDRM w/large private sitting rm-3 bedrooms w/ coffered ceilings. LL w/custom wine cellar & space to entertain w/FP. Enjoy deck all year w/huge hot tub.
Property Specifics
| Single Family | |
| — | |
| Traditional | |
| 1996 | |
| Full,Walkout | |
| — | |
| No | |
| 1.99 |
| Lake | |
| Brookside Ridge East | |
| 0 / Not Applicable | |
| None | |
| Private Well | |
| Septic-Private | |
| 07549768 | |
| 13233020180000 |
Nearby Schools
| NAME: | DISTRICT: | DISTANCE: | |
|---|---|---|---|
|
Grade School
Roslyn Road Elementary School |
220 | — | |
|
Middle School
Barrington Middle School-station |
220 | Not in DB | |
|
High School
Barrington High School |
220 | Not in DB | |
Property History
| DATE: | EVENT: | PRICE: | SOURCE: |
|---|---|---|---|
| 15 Sep, 2011 | Sold | $675,000 | MRED MLS |
| 21 Jul, 2011 | Under contract | $725,000 | MRED MLS |
| — | Last price change | $749,000 | MRED MLS |
| 7 Jun, 2010 | Listed for sale | $850,000 | MRED MLS |
Room Specifics
Total Bedrooms: 5
Bedrooms Above Ground: 5
Bedrooms Below Ground: 0
Dimensions: —
Floor Type: Carpet
Dimensions: —
Floor Type: Carpet
Dimensions: —
Floor Type: Carpet
Dimensions: —
Floor Type: —
Full Bathrooms: 5
Bathroom Amenities: Whirlpool
Bathroom in Basement: 1
Rooms: Bedroom 5,Eating Area,Foyer,Office,Sitting Room
Basement Description: Finished
Other Specifics
| 3 | |
| — | |
| Asphalt,Side Drive | |
| Deck, Patio, Hot Tub | |
| — | |
| 421X240X400X84X60 | |
| Unfinished | |
| Full | |
| Vaulted/Cathedral Ceilings, Hot Tub, Bar-Dry | |
| Double Oven, Dishwasher, Refrigerator, Washer, Dryer, Disposal | |
| Not in DB | |
| — | |
| — | |
| — | |
| Wood Burning, Gas Starter |
Tax History
| Year | Property Taxes |
|---|---|
| 2011 | $18,220 |
Contact Agent
Nearby Similar Homes
Nearby Sold Comparables
Contact Agent
Listing Provided By
Baird & Warner





