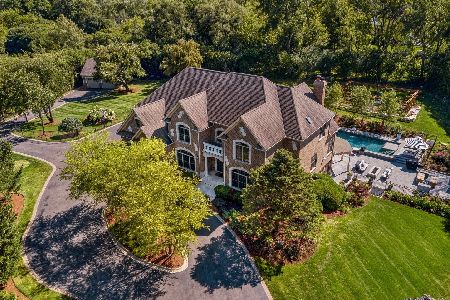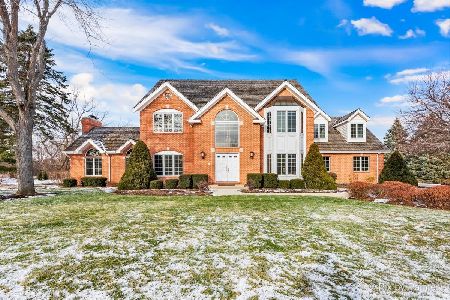22456 Brookside Way, Lake Barrington, Illinois 60010
$695,000
|
Sold
|
|
| Status: | Closed |
| Sqft: | 4,607 |
| Cost/Sqft: | $151 |
| Beds: | 5 |
| Baths: | 5 |
| Year Built: | 1993 |
| Property Taxes: | $16,416 |
| Days On Market: | 3645 |
| Lot Size: | 1,11 |
Description
Immaculate, totally move-in-ready home on peaceful one acre cul-de-sac lot! Spacious kitchen w/miles of counter space, 42" cabinets, updated appliances, huge island & pantry closet opens to two-story family room.Triple window above sink allows natural light to flood the kitchen making doing dishes a treat! Spacious living & dining rooms allow for great entertaining flow! Formal 1st floor study is ideal for telecommuting. Enjoy a glass of wine on cold winter afternoons by either fireplace on main floor. Huge laundry/mudroom w/exterior access. Double doors invite you into the spacious master retreat w/brand new spa bath & large sitting room! 5 bedrooms & 3 full baths upstairs easily accommodate family & guests. Full finished basement w/6th bedrm, full bath, rec rm & all the storage you crave! Whole house generator & iron removal system. Newer furnaces (2012). New carpet! Blue Ribbon Barrington schools. Minutes to Village, Metra, Cuba Marsh walking trails & Deer Park. So much space for $$
Property Specifics
| Single Family | |
| — | |
| Traditional | |
| 1993 | |
| Full | |
| CUSTOM | |
| No | |
| 1.11 |
| Lake | |
| Brookside Ridge East | |
| 0 / Not Applicable | |
| None | |
| Private Well | |
| Septic-Private | |
| 09127498 | |
| 13224040040000 |
Nearby Schools
| NAME: | DISTRICT: | DISTANCE: | |
|---|---|---|---|
|
Grade School
Roslyn Road Elementary School |
220 | — | |
|
Middle School
Barrington Middle School-station |
220 | Not in DB | |
|
High School
Barrington High School |
220 | Not in DB | |
Property History
| DATE: | EVENT: | PRICE: | SOURCE: |
|---|---|---|---|
| 25 Mar, 2016 | Sold | $695,000 | MRED MLS |
| 5 Feb, 2016 | Under contract | $695,000 | MRED MLS |
| 30 Jan, 2016 | Listed for sale | $695,000 | MRED MLS |
Room Specifics
Total Bedrooms: 6
Bedrooms Above Ground: 5
Bedrooms Below Ground: 1
Dimensions: —
Floor Type: Carpet
Dimensions: —
Floor Type: Carpet
Dimensions: —
Floor Type: Carpet
Dimensions: —
Floor Type: —
Dimensions: —
Floor Type: —
Full Bathrooms: 5
Bathroom Amenities: Separate Shower,Double Sink,Soaking Tub
Bathroom in Basement: 1
Rooms: Bedroom 5,Bedroom 6,Breakfast Room,Foyer,Recreation Room,Sitting Room,Study,Other Room
Basement Description: Finished
Other Specifics
| 3 | |
| Concrete Perimeter | |
| Concrete | |
| Patio, Storms/Screens | |
| Cul-De-Sac,Landscaped | |
| 72X26X201X84X255X266 | |
| Unfinished | |
| Full | |
| Vaulted/Cathedral Ceilings, Bar-Wet, Hardwood Floors, First Floor Laundry | |
| Double Oven, Microwave, Dishwasher, Refrigerator, Washer, Dryer, Disposal | |
| Not in DB | |
| Street Paved | |
| — | |
| — | |
| Wood Burning, Gas Log, Gas Starter |
Tax History
| Year | Property Taxes |
|---|---|
| 2016 | $16,416 |
Contact Agent
Nearby Sold Comparables
Contact Agent
Listing Provided By
RE/MAX of Barrington





