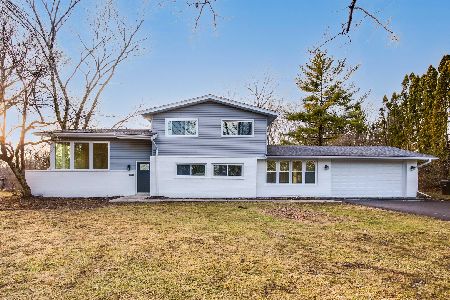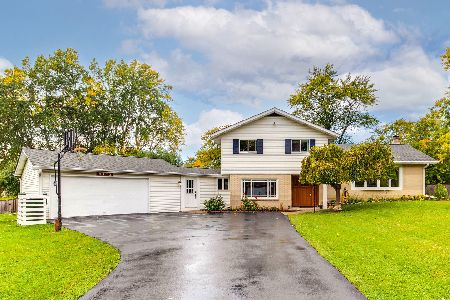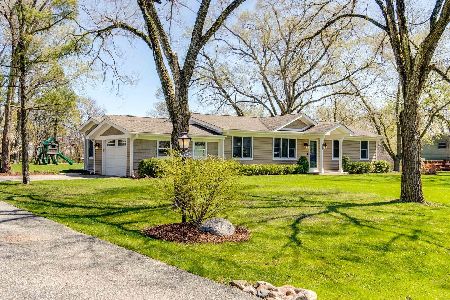2243 Shannondale Road, Green Oaks, Illinois 60048
$315,000
|
Sold
|
|
| Status: | Closed |
| Sqft: | 2,400 |
| Cost/Sqft: | $133 |
| Beds: | 4 |
| Baths: | 2 |
| Year Built: | 1959 |
| Property Taxes: | $8,920 |
| Days On Market: | 2690 |
| Lot Size: | 0,92 |
Description
Situated on almost acre of land with a BRAND NEW FENCE and is in Oak Grove School District! Great bones; just needs cosmetic updating! Vaulted ceilings. Bright and open floor plan. Kitchen features stainless steel appliances, island, eating area and a fireplace. Sitting room/family room open to dining room and kitchen. Three bedrooms and a full bath on the third level. The main level features an entertainment sized family room with access to the breezeway/mud room, a fourth bedroom and a full bathroom. Attached two-car garage. Deck with screened gazebo.
Property Specifics
| Single Family | |
| — | |
| Quad Level | |
| 1959 | |
| Partial | |
| — | |
| No | |
| 0.92 |
| Lake | |
| — | |
| 0 / Not Applicable | |
| None | |
| Private Well | |
| Septic-Private | |
| 10112472 | |
| 11023030130000 |
Nearby Schools
| NAME: | DISTRICT: | DISTANCE: | |
|---|---|---|---|
|
Grade School
Oak Grove Elementary School |
68 | — | |
|
Middle School
Oak Grove Elementary School |
68 | Not in DB | |
|
High School
Libertyville High School |
128 | Not in DB | |
Property History
| DATE: | EVENT: | PRICE: | SOURCE: |
|---|---|---|---|
| 19 Nov, 2018 | Sold | $315,000 | MRED MLS |
| 17 Oct, 2018 | Under contract | $319,000 | MRED MLS |
| 15 Oct, 2018 | Listed for sale | $319,000 | MRED MLS |
| 1 Dec, 2022 | Sold | $469,000 | MRED MLS |
| 17 Oct, 2022 | Under contract | $469,000 | MRED MLS |
| 14 Oct, 2022 | Listed for sale | $469,000 | MRED MLS |
Room Specifics
Total Bedrooms: 4
Bedrooms Above Ground: 4
Bedrooms Below Ground: 0
Dimensions: —
Floor Type: —
Dimensions: —
Floor Type: —
Dimensions: —
Floor Type: —
Full Bathrooms: 2
Bathroom Amenities: —
Bathroom in Basement: 0
Rooms: Eating Area,Sitting Room,Mud Room,Recreation Room
Basement Description: Finished
Other Specifics
| 2 | |
| Concrete Perimeter | |
| Asphalt | |
| Deck, Gazebo, Storms/Screens | |
| Fenced Yard | |
| 195X206 | |
| — | |
| None | |
| Vaulted/Cathedral Ceilings, First Floor Bedroom, First Floor Full Bath | |
| Double Oven, Dishwasher, Refrigerator, Washer, Dryer, Stainless Steel Appliance(s), Cooktop | |
| Not in DB | |
| Street Paved | |
| — | |
| — | |
| Gas Log |
Tax History
| Year | Property Taxes |
|---|---|
| 2018 | $8,920 |
| 2022 | $9,750 |
Contact Agent
Nearby Similar Homes
Nearby Sold Comparables
Contact Agent
Listing Provided By
RE/MAX Suburban









