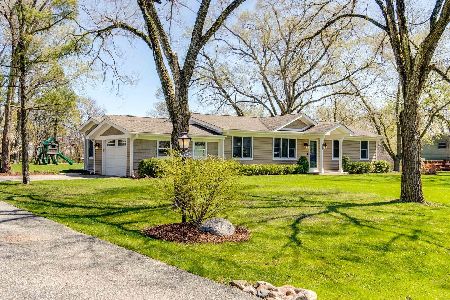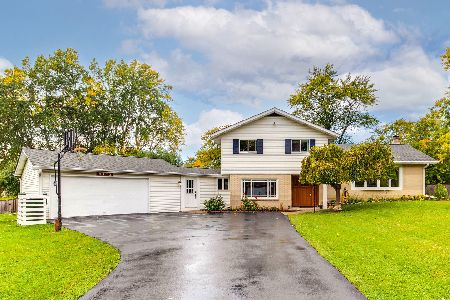2248 Heathercliff Drive, Libertyville, Illinois 60048
$485,000
|
Sold
|
|
| Status: | Closed |
| Sqft: | 1,568 |
| Cost/Sqft: | $318 |
| Beds: | 4 |
| Baths: | 2 |
| Year Built: | 1958 |
| Property Taxes: | $8,232 |
| Days On Market: | 198 |
| Lot Size: | 0,90 |
Description
Set on nearly an acre in Green Oaks, this tri-level home blends thoughtful updates with classic charm. A renovated kitchen features updated cabinetry, quartz countertops, stainless steel appliances, and a sit-down island-opening to the dining area with direct access to a two-tiered deck, perfect for indoor-outdoor living. Both bathrooms have been fully renovated, and new flooring was added on the main level. Nearly every room and all trim have been freshly painted, creating a clean, move-in-ready feel. The vaulted living room is bright and airy, with skylights and a large bay window. Downstairs, the walkout lower level includes a spacious family room with a wood-burning fireplace, flagstone patio access, a fourth bedroom, and a full bath-ideal for guests, an office, or an in-law arrangement. Additional improvements include central air conditioning and heating **no longer baseboard heating except for lower level**(2022), replaced galvanized steel plumbing with copper, professional landscaping with regraded yard and new plantings throughout, a permeable base under the patio for sufficient drainage, and newly added garage access into the home for everyday convenience. All located in Oak Grove K-8 and Libertyville High School districts, with low Green Oaks taxes and easy access to I-94, Independence Grove, and everything downtown Libertyville has to offer.
Property Specifics
| Single Family | |
| — | |
| — | |
| 1958 | |
| — | |
| TRI-LEVEL | |
| No | |
| 0.9 |
| Lake | |
| Meadow Haven | |
| — / Not Applicable | |
| — | |
| — | |
| — | |
| 12378210 | |
| 11023030040000 |
Nearby Schools
| NAME: | DISTRICT: | DISTANCE: | |
|---|---|---|---|
|
Grade School
Oak Grove Elementary School |
68 | — | |
|
Middle School
Oak Grove Elementary School |
68 | Not in DB | |
|
High School
Libertyville High School |
128 | Not in DB | |
Property History
| DATE: | EVENT: | PRICE: | SOURCE: |
|---|---|---|---|
| 26 Oct, 2022 | Sold | $355,000 | MRED MLS |
| 11 Aug, 2022 | Under contract | $369,000 | MRED MLS |
| 2 Aug, 2022 | Listed for sale | $369,000 | MRED MLS |
| 1 Aug, 2025 | Sold | $485,000 | MRED MLS |
| 23 Jun, 2025 | Under contract | $499,000 | MRED MLS |
| 29 May, 2025 | Listed for sale | $499,000 | MRED MLS |
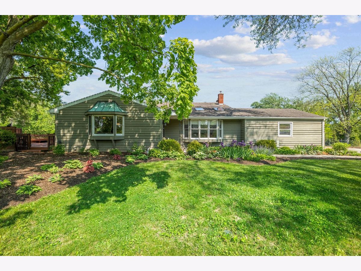
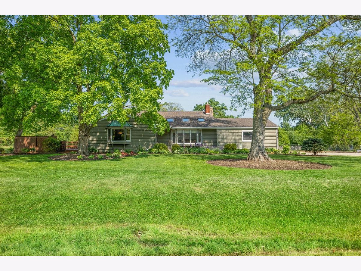
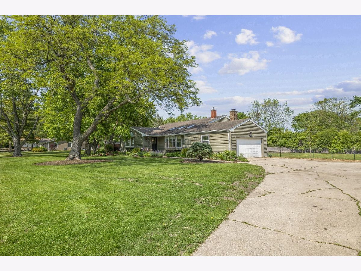
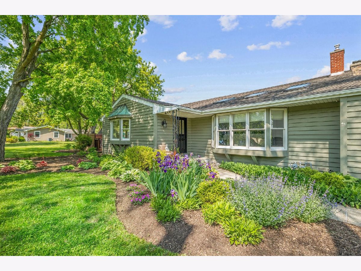
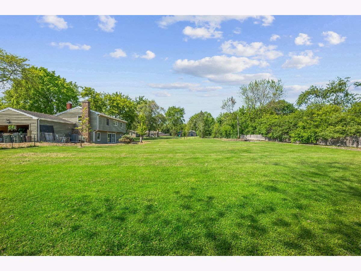
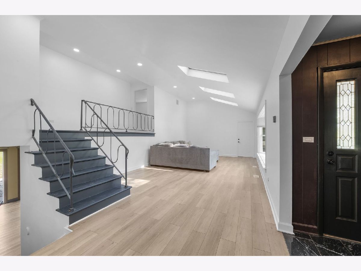
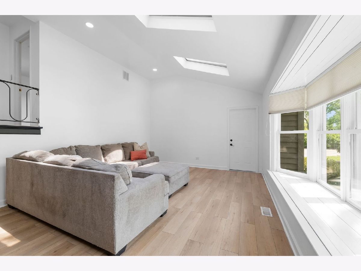
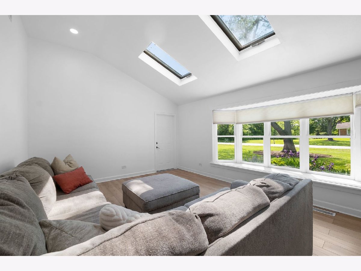
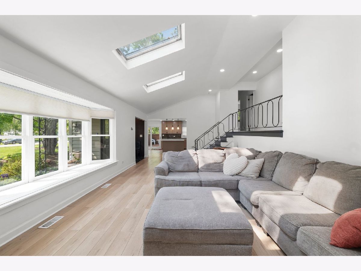
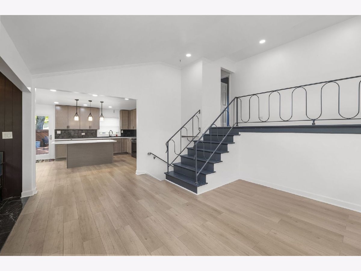
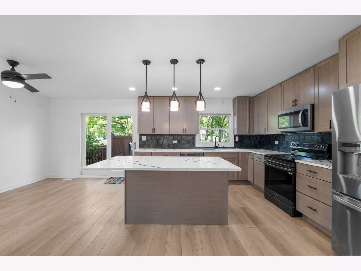
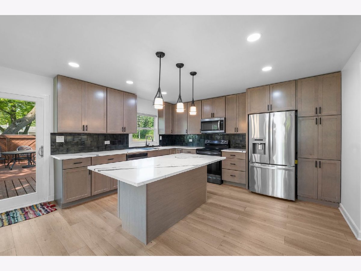
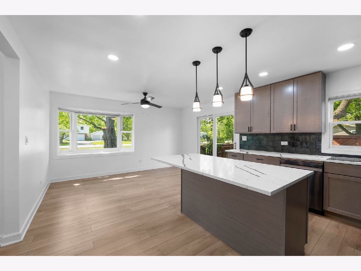
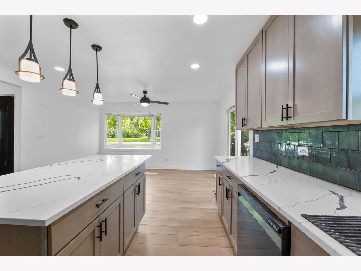
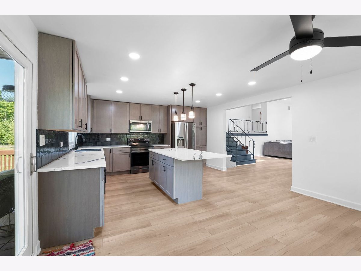
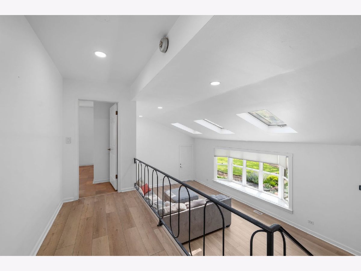
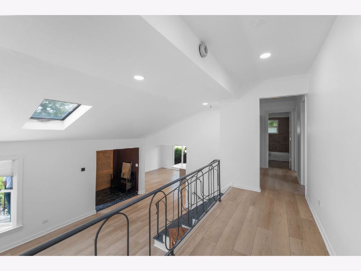
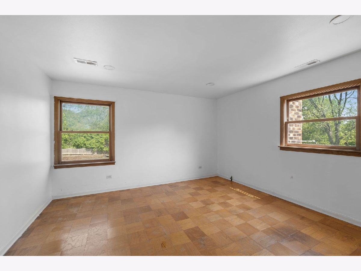
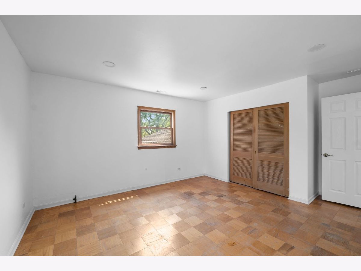
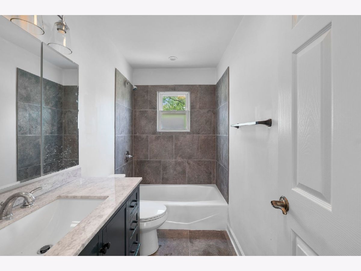
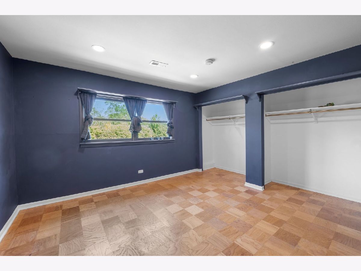
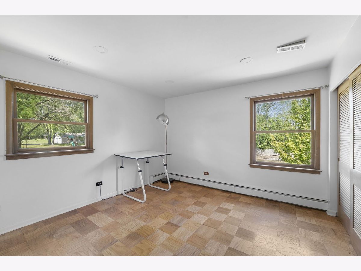
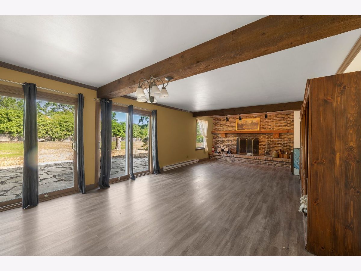
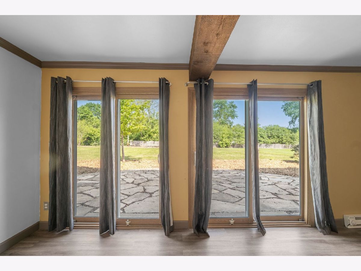
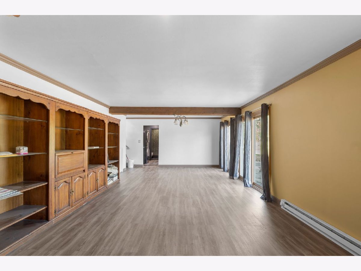
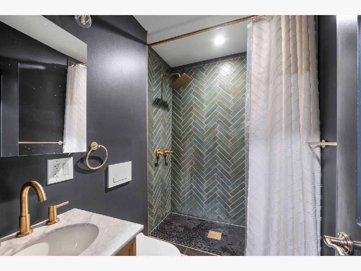
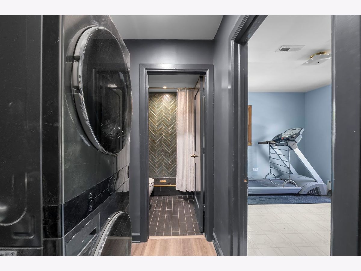
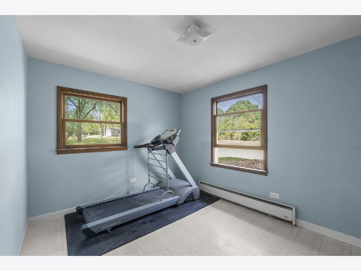
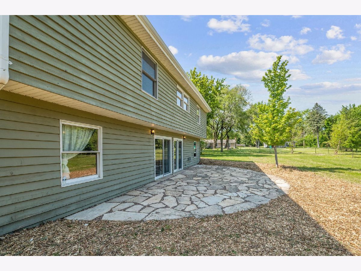
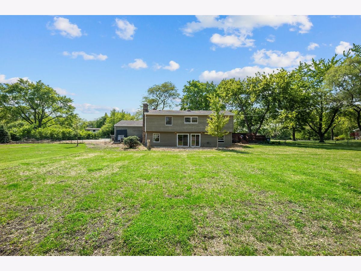
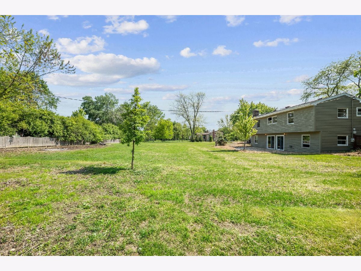
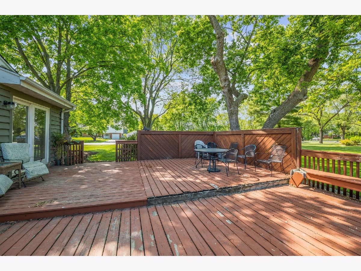
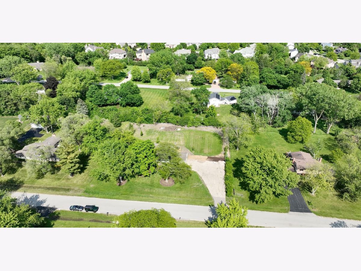
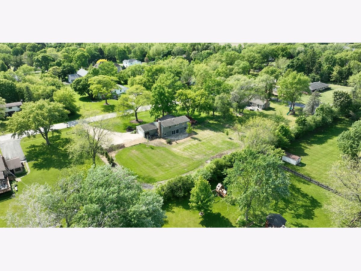
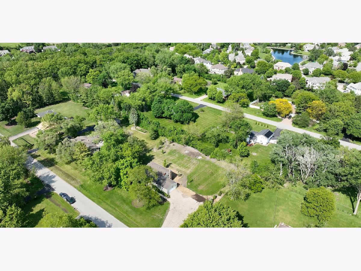
Room Specifics
Total Bedrooms: 4
Bedrooms Above Ground: 4
Bedrooms Below Ground: 0
Dimensions: —
Floor Type: —
Dimensions: —
Floor Type: —
Dimensions: —
Floor Type: —
Full Bathrooms: 2
Bathroom Amenities: Soaking Tub
Bathroom in Basement: 0
Rooms: —
Basement Description: —
Other Specifics
| 2 | |
| — | |
| — | |
| — | |
| — | |
| 39204 | |
| — | |
| — | |
| — | |
| — | |
| Not in DB | |
| — | |
| — | |
| — | |
| — |
Tax History
| Year | Property Taxes |
|---|---|
| 2022 | $4,193 |
| 2025 | $8,232 |
Contact Agent
Nearby Similar Homes
Nearby Sold Comparables
Contact Agent
Listing Provided By
Compass



