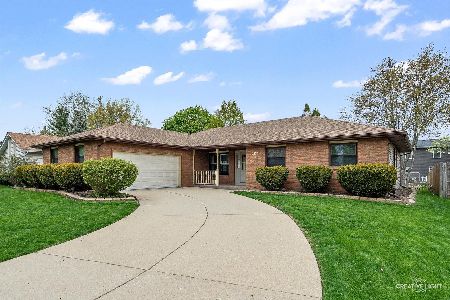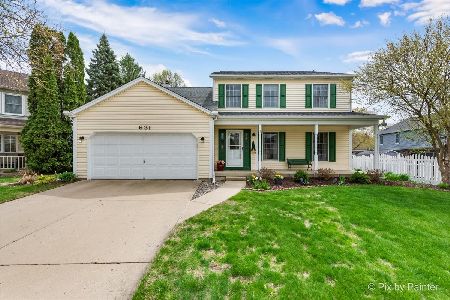2243 Valley Creek Drive, Elgin, Illinois 60123
$240,000
|
Sold
|
|
| Status: | Closed |
| Sqft: | 2,270 |
| Cost/Sqft: | $106 |
| Beds: | 4 |
| Baths: | 3 |
| Year Built: | 1987 |
| Property Taxes: | $6,229 |
| Days On Market: | 3361 |
| Lot Size: | 0,00 |
Description
A Valley Creek subdivision must see! Great location! Charming elevation w/full front porch~3400 sq.ft of living space~Hardwood floors on entire first level~Crown molding & wainscoting~1st floor laundry~spacious formal living & dining room~updated granite kitchen offers tile backsplash/breakfast bar/undercabinet lighting & newer stainless appliances~Large family room has floor to ceiling brick fireplace~updated first floor granite bath~Huge master suite (17x16) boasts double closets and newer granite bath w/gorgeous stone tile shower~other three bedrooms are generously sized w/ample closet space~full finished basement has rec room/possible 5th bedroom~ 2 car garage~ concrete driveway~pretty fenced yard w/double gate for easy entry~gigantic 2 tier deck/patio/swingset/stone firepit/3 above ground vegetable gardens w/automatic watering system & 12x10 shed for extra storage~roof new 2013~siding/gutters new 2014 ~newer garage door/openers & back up sump pump~security system w/outside cameras
Property Specifics
| Single Family | |
| — | |
| Traditional | |
| 1987 | |
| Full | |
| BLACKHAWK | |
| No | |
| — |
| Kane | |
| — | |
| 0 / Not Applicable | |
| None | |
| Public | |
| Public Sewer | |
| 09387482 | |
| 0609381006 |
Nearby Schools
| NAME: | DISTRICT: | DISTANCE: | |
|---|---|---|---|
|
Grade School
Creekside Elementary School |
46 | — | |
|
Middle School
Kimball Middle School |
46 | Not in DB | |
Property History
| DATE: | EVENT: | PRICE: | SOURCE: |
|---|---|---|---|
| 25 Jan, 2017 | Sold | $240,000 | MRED MLS |
| 16 Dec, 2016 | Under contract | $239,800 | MRED MLS |
| — | Last price change | $244,800 | MRED MLS |
| 12 Nov, 2016 | Listed for sale | $250,000 | MRED MLS |
Room Specifics
Total Bedrooms: 4
Bedrooms Above Ground: 4
Bedrooms Below Ground: 0
Dimensions: —
Floor Type: Carpet
Dimensions: —
Floor Type: Carpet
Dimensions: —
Floor Type: Carpet
Full Bathrooms: 3
Bathroom Amenities: —
Bathroom in Basement: 0
Rooms: Office,Recreation Room,Media Room,Foyer,Deck,Other Room
Basement Description: Finished
Other Specifics
| 2 | |
| Concrete Perimeter | |
| Concrete | |
| Deck, Patio, Porch | |
| Fenced Yard,Landscaped | |
| 110X74 | |
| Full | |
| Full | |
| Hardwood Floors, First Floor Laundry | |
| Range, Microwave, Dishwasher, Refrigerator, Stainless Steel Appliance(s) | |
| Not in DB | |
| Sidewalks, Street Lights, Street Paved | |
| — | |
| — | |
| Wood Burning, Attached Fireplace Doors/Screen, Gas Starter |
Tax History
| Year | Property Taxes |
|---|---|
| 2017 | $6,229 |
Contact Agent
Nearby Similar Homes
Nearby Sold Comparables
Contact Agent
Listing Provided By
Coldwell Banker Residential








