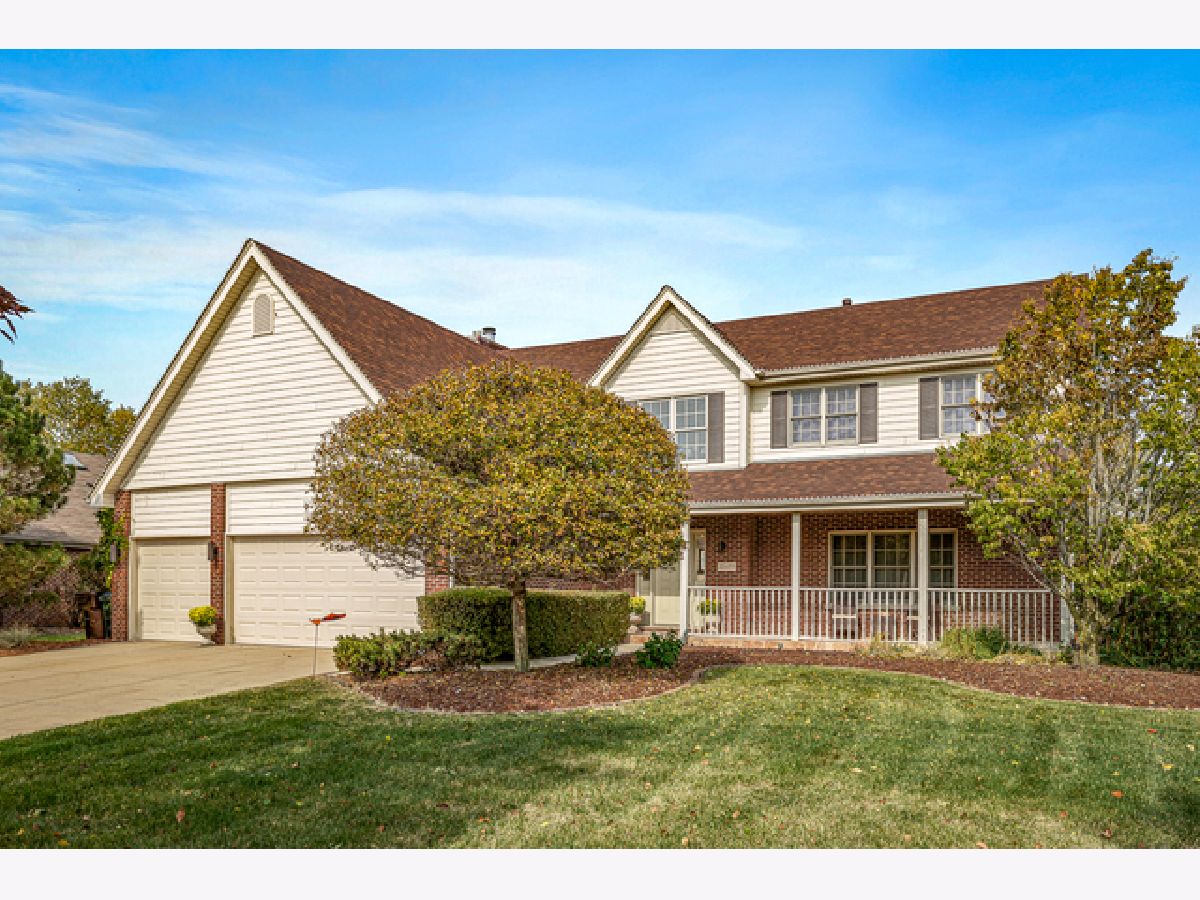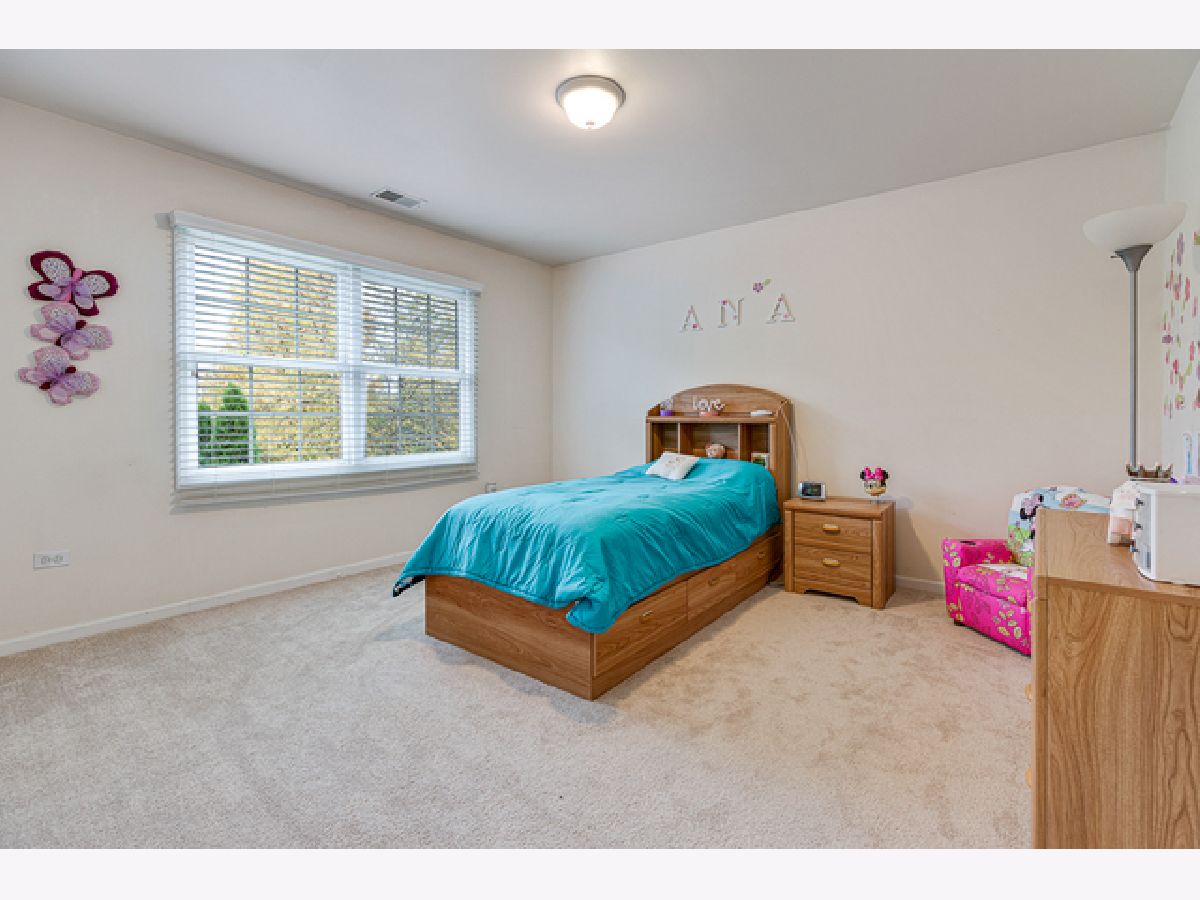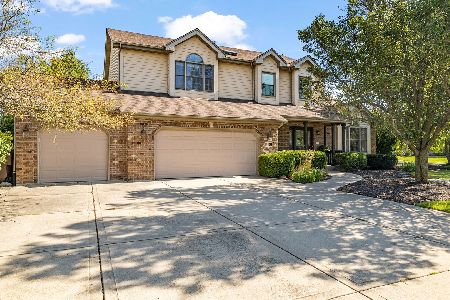22433 Woodland Lane, Frankfort, Illinois 60423
$430,000
|
Sold
|
|
| Status: | Closed |
| Sqft: | 4,066 |
| Cost/Sqft: | $104 |
| Beds: | 4 |
| Baths: | 4 |
| Year Built: | 2002 |
| Property Taxes: | $10,267 |
| Days On Market: | 1909 |
| Lot Size: | 0,34 |
Description
Fantastic 4 bed 3.5 bath two-story in Lakeview Estates! Features include dramatic entry with hardwood floor, two-story foyer and custom staircase! Large living room with three panel window! Formal dining room with two panel window! Mission Point Well designed kitchen with hardwood floor, maple cabinets and pantry with slide-out drawers! Flowing oversized family room with custom fireplace and new carpeting! Master bedroom with double door entry, cathedral ceiling and walk-in closet with closet systems! Master bath Suite has cathedral ceiling, soaking tub, separate shower and dual sinks! Three additional second level bedrooms with new carpet and full bath! Finished basement includes large recreation area, 2 offices, French doors to the gym, storage area, roughed in bar, 3/4 bath and an amazing theater room! Main level powder room! Main level laundry room! Dual furnace and A/C! Professional landscape includes inground sprinklers, amazing paver patio, paver walls with pillars, separate seating areas and outdoor grilling! Front porch! Three car garage and more! Second level furnace is approx two years, water heater approximately one year and roof is approximately 7 months!
Property Specifics
| Single Family | |
| — | |
| — | |
| 2002 | |
| Full | |
| — | |
| No | |
| 0.34 |
| Will | |
| Lakeview Estates | |
| 140 / Annual | |
| Insurance | |
| Public | |
| Public Sewer | |
| 10916565 | |
| 1909352040070000 |
Property History
| DATE: | EVENT: | PRICE: | SOURCE: |
|---|---|---|---|
| 11 Dec, 2020 | Sold | $430,000 | MRED MLS |
| 2 Nov, 2020 | Under contract | $424,000 | MRED MLS |
| 25 Oct, 2020 | Listed for sale | $424,000 | MRED MLS |











































Room Specifics
Total Bedrooms: 4
Bedrooms Above Ground: 4
Bedrooms Below Ground: 0
Dimensions: —
Floor Type: Carpet
Dimensions: —
Floor Type: Carpet
Dimensions: —
Floor Type: Carpet
Full Bathrooms: 4
Bathroom Amenities: Separate Shower,Double Sink
Bathroom in Basement: 1
Rooms: Recreation Room,Exercise Room,Theatre Room,Office,Den,Game Room
Basement Description: Finished
Other Specifics
| 3 | |
| Concrete Perimeter | |
| Concrete | |
| Patio, Porch, Brick Paver Patio, Storms/Screens | |
| — | |
| 100 X 150 | |
| — | |
| Full | |
| Vaulted/Cathedral Ceilings, Hardwood Floors, First Floor Laundry, Walk-In Closet(s) | |
| Range, Microwave, Dishwasher, Refrigerator, Washer, Dryer, Disposal | |
| Not in DB | |
| Curbs, Sidewalks, Street Lights, Street Paved | |
| — | |
| — | |
| — |
Tax History
| Year | Property Taxes |
|---|---|
| 2020 | $10,267 |
Contact Agent
Nearby Similar Homes
Nearby Sold Comparables
Contact Agent
Listing Provided By
Murphy Real Estate Grp









