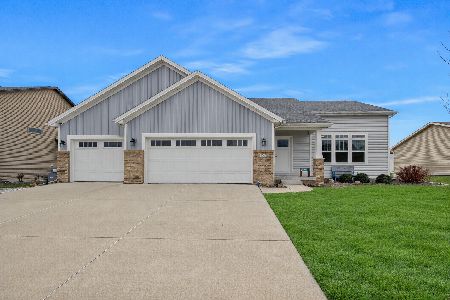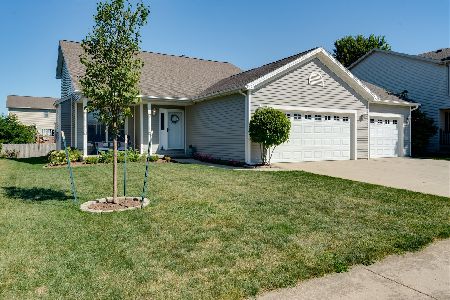2244 Elwood Lane, Normal, Illinois 61761
$349,900
|
Sold
|
|
| Status: | Closed |
| Sqft: | 2,994 |
| Cost/Sqft: | $117 |
| Beds: | 3 |
| Baths: | 2 |
| Year Built: | 2003 |
| Property Taxes: | $6,903 |
| Days On Market: | 246 |
| Lot Size: | 0,00 |
Description
Welcome to this beautifully updated Ranch home! 4 Bedrooms and 2 full Baths. Living Room w/cathedral ceiling, mantel surround gas fireplace. Open to the kitchen with many white cabinets, Quartz countertops, tiled back splash, newer stainless appliances and pantry closet. Formal Dining Room w/ crown molding, now used as play room, Beautiful spacious master with trey ceiling & walk-in closet. Master Bath has whirlpool tub, separate shower and 2 sink vanity. 2 additional bedrooms, full bath and Laundry room on the main level. Finished Basement has a large L shaped Family Room and Rec Room, Bedroom and Bath rough in. Great storage space. Patio and fenced landscaped yard with trees. 2 car garage. So many updates...Roof 2023, carpet 2022, Furnace 2021, A/C 2018, Sump Pump 2021, Finished Basement 2022, Appliances 2019, Garage door system 2024, Kitchen renovation 2018 and more. Don't miss this ready to move in home!!!
Property Specifics
| Single Family | |
| — | |
| — | |
| 2003 | |
| — | |
| — | |
| No | |
| — |
| — | |
| North Fields | |
| 60 / Annual | |
| — | |
| — | |
| — | |
| 12364198 | |
| 1411452014 |
Nearby Schools
| NAME: | DISTRICT: | DISTANCE: | |
|---|---|---|---|
|
Grade School
Hudson Elementary |
5 | — | |
|
Middle School
Parkside Jr High |
5 | Not in DB | |
|
High School
Normal Community West High Schoo |
5 | Not in DB | |
Property History
| DATE: | EVENT: | PRICE: | SOURCE: |
|---|---|---|---|
| 30 Oct, 2014 | Sold | $192,000 | MRED MLS |
| 21 Aug, 2014 | Under contract | $197,900 | MRED MLS |
| 15 Aug, 2014 | Listed for sale | $197,900 | MRED MLS |
| 3 Jul, 2025 | Sold | $349,900 | MRED MLS |
| 26 May, 2025 | Under contract | $349,900 | MRED MLS |
| 21 May, 2025 | Listed for sale | $349,900 | MRED MLS |
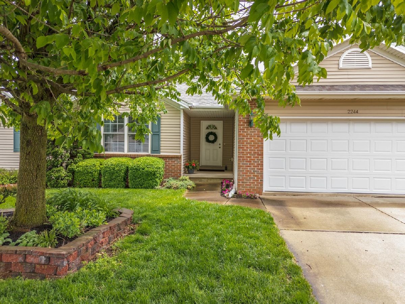
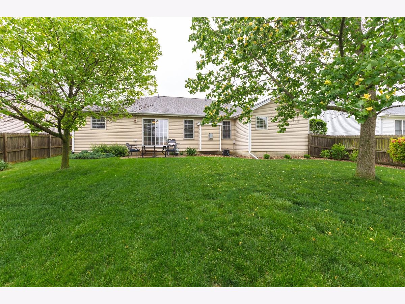
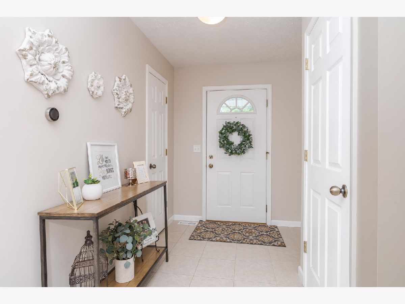
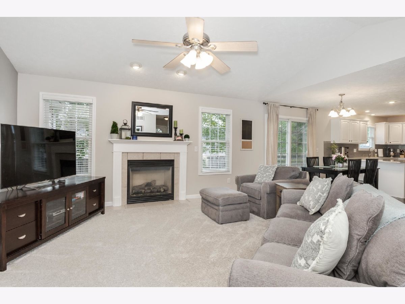
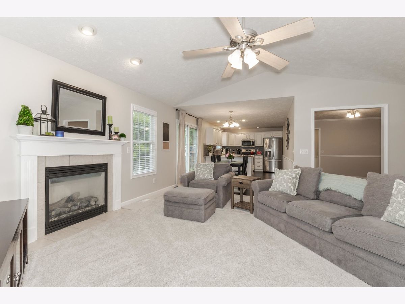
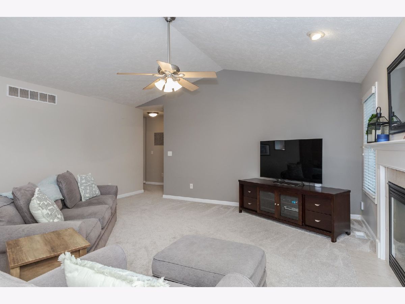
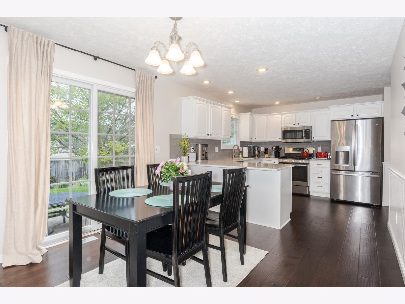
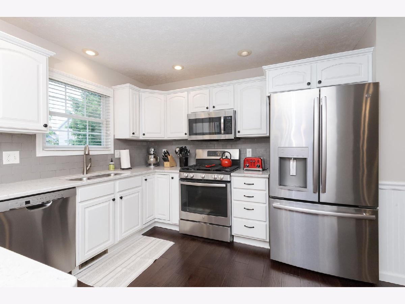
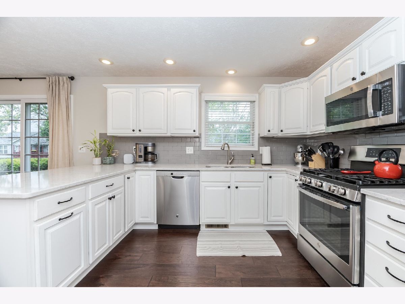
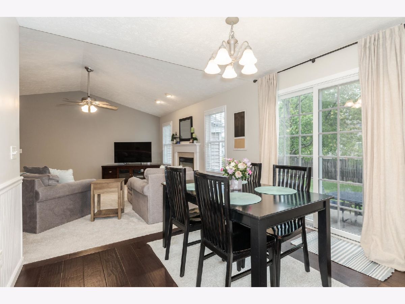
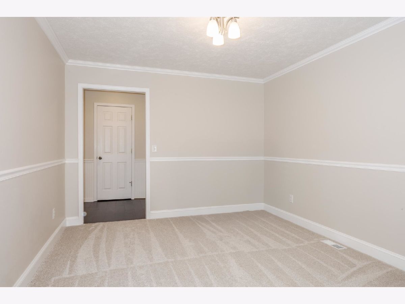
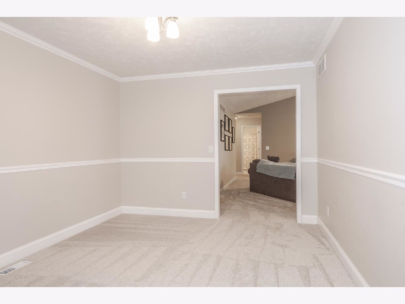
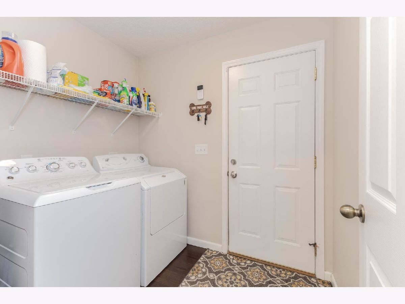
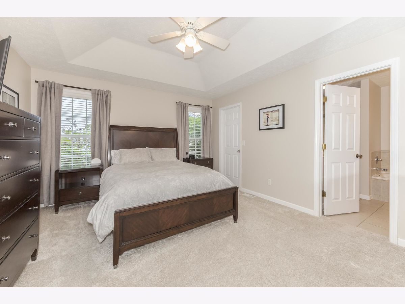
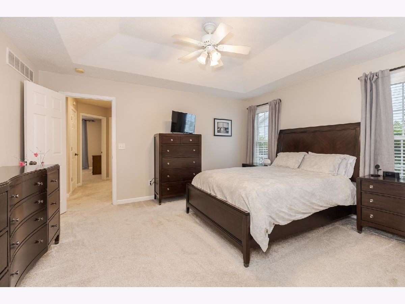
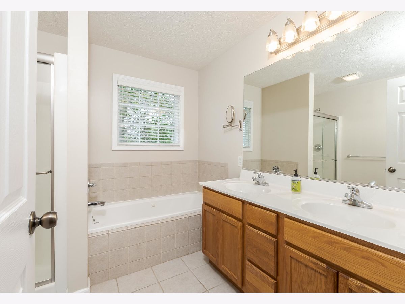
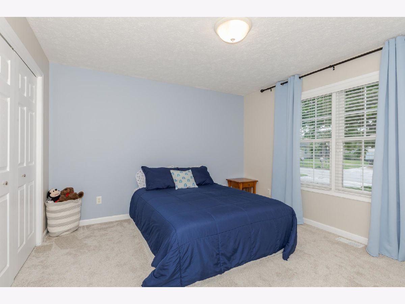
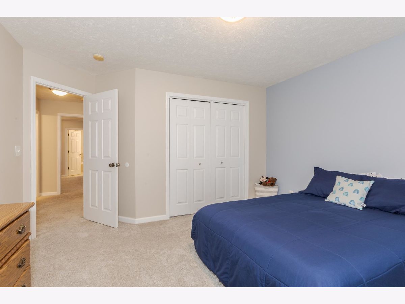
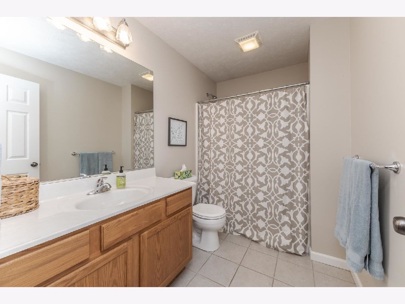
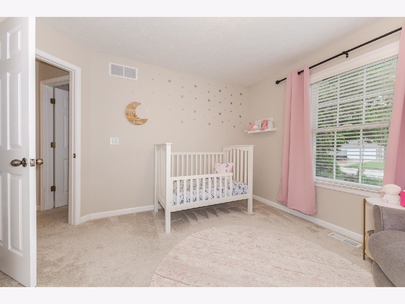
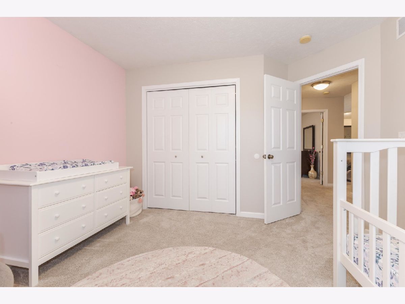
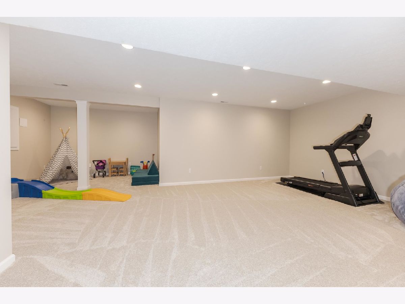
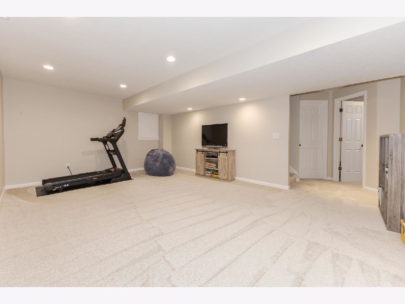
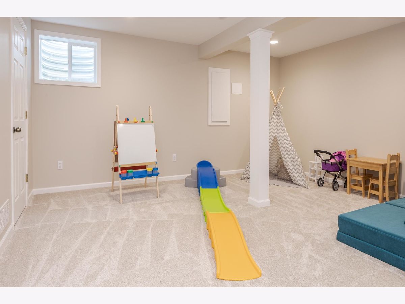
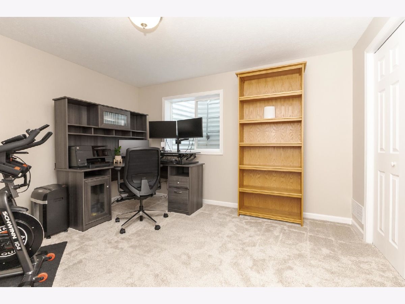
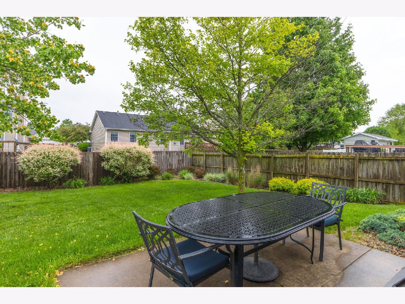
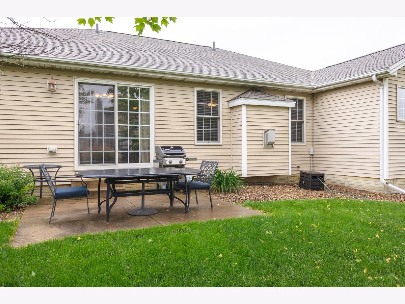
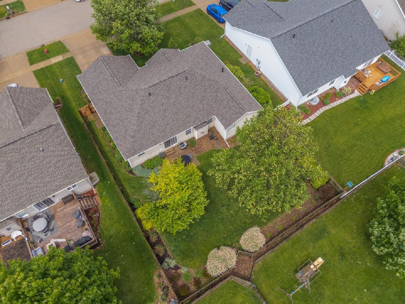
Room Specifics
Total Bedrooms: 4
Bedrooms Above Ground: 3
Bedrooms Below Ground: 1
Dimensions: —
Floor Type: —
Dimensions: —
Floor Type: —
Dimensions: —
Floor Type: —
Full Bathrooms: 2
Bathroom Amenities: Whirlpool,Separate Shower,Double Sink
Bathroom in Basement: 0
Rooms: —
Basement Description: —
Other Specifics
| 2 | |
| — | |
| — | |
| — | |
| — | |
| 69X120 | |
| — | |
| — | |
| — | |
| — | |
| Not in DB | |
| — | |
| — | |
| — | |
| — |
Tax History
| Year | Property Taxes |
|---|---|
| 2014 | $5,027 |
| 2025 | $6,903 |
Contact Agent
Nearby Similar Homes
Nearby Sold Comparables
Contact Agent
Listing Provided By
Coldwell Banker Real Estate Group




