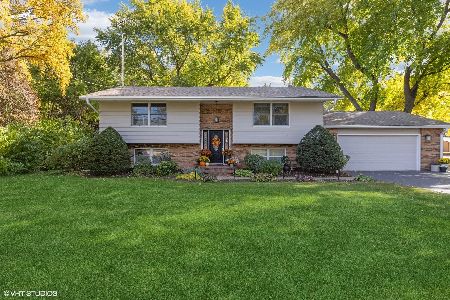2244 Northland Lane, Yorkville, Illinois 60560
$288,500
|
Sold
|
|
| Status: | Closed |
| Sqft: | 3,476 |
| Cost/Sqft: | $86 |
| Beds: | 4 |
| Baths: | 3 |
| Year Built: | 2003 |
| Property Taxes: | $9,079 |
| Days On Market: | 2841 |
| Lot Size: | 0,30 |
Description
$3,500 CREDIT TO BUYER (@ closing ...perhaps to put toward appliances?) Walk onto this porch, through the door & you just feel welcomed by this almost 3,500sf home. The carpet is new, the hardwoods refinished, the trim is white w/ 6 panel doors. The vaulted family room has a floor to ceiling custom, brick fireplace & a wall of windows. There are 3 full bathrooms, a master suite with a large (9x8) walk in & 3 additional bedrooms. The 1st floor office (or 5th bedroom since there is a 1st floor full bathoom) has a French door, there is a 1st floor laundry & an 'unofficial' mud room. The living & dining rooms are generous in size while the basement is an additionall 1,718sf waiting for your finishings. Outside is a large, fenced backyard with a stone patio, a swing set & beautiful landscaping with many trees. The 3 car garage has extra tall doors, hot/cold water spigots, a bump out for extra storage & garage openers on both sides. The park is nearby & shopping convenient - WELCOME HOME!
Property Specifics
| Single Family | |
| — | |
| — | |
| 2003 | |
| Full | |
| — | |
| No | |
| 0.3 |
| Kendall | |
| — | |
| 240 / Annual | |
| Other | |
| Public | |
| Public Sewer | |
| 09919059 | |
| 0220181007 |
Nearby Schools
| NAME: | DISTRICT: | DISTANCE: | |
|---|---|---|---|
|
Grade School
Bristol Bay Elementary School |
115 | — | |
|
Middle School
Yorkville Middle School |
115 | Not in DB | |
|
High School
Yorkville High School |
115 | Not in DB | |
Property History
| DATE: | EVENT: | PRICE: | SOURCE: |
|---|---|---|---|
| 14 Aug, 2018 | Sold | $288,500 | MRED MLS |
| 8 Jul, 2018 | Under contract | $299,000 | MRED MLS |
| — | Last price change | $310,000 | MRED MLS |
| 25 Apr, 2018 | Listed for sale | $315,000 | MRED MLS |
Room Specifics
Total Bedrooms: 4
Bedrooms Above Ground: 4
Bedrooms Below Ground: 0
Dimensions: —
Floor Type: Carpet
Dimensions: —
Floor Type: Carpet
Dimensions: —
Floor Type: Carpet
Full Bathrooms: 3
Bathroom Amenities: Whirlpool,Separate Shower,Double Sink,Soaking Tub
Bathroom in Basement: 0
Rooms: Office,Eating Area
Basement Description: Unfinished
Other Specifics
| 3 | |
| — | |
| Asphalt | |
| Patio, Porch, Storms/Screens | |
| Fenced Yard | |
| 93X150X80X150 | |
| — | |
| Full | |
| Vaulted/Cathedral Ceilings, Hardwood Floors, First Floor Laundry, First Floor Full Bath | |
| Range, Microwave, Dishwasher, Refrigerator, Disposal | |
| Not in DB | |
| Sidewalks, Street Lights, Street Paved | |
| — | |
| — | |
| Wood Burning, Gas Starter |
Tax History
| Year | Property Taxes |
|---|---|
| 2018 | $9,079 |
Contact Agent
Nearby Similar Homes
Nearby Sold Comparables
Contact Agent
Listing Provided By
Baird & Warner










