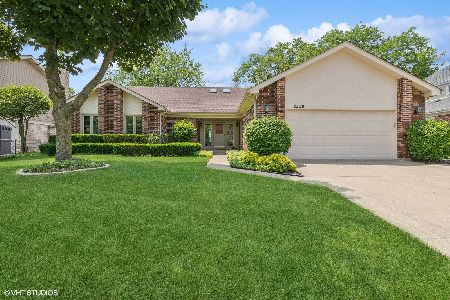2244 Phillips Drive, Glenview, Illinois 60026
$700,000
|
Sold
|
|
| Status: | Closed |
| Sqft: | 3,731 |
| Cost/Sqft: | $187 |
| Beds: | 4 |
| Baths: | 3 |
| Year Built: | 1985 |
| Property Taxes: | $12,403 |
| Days On Market: | 3579 |
| Lot Size: | 0,26 |
Description
BEAUTIFUL BRICK COLONIAL IN DESIRABLE LOCATION! Professional landscape and inviting front porch welcomes you into a stunning 2 story foyer with lots of natural light. Gracious Living Room & formal Dining Room with beautiful details...hardwood floor with inlay trim, medallion chandelier, double crown tray ceiling w/ rope lighting. Updated Kitchen features gorgeous backsplash, granite counters, double oven & walk in pantry. Breakfast Room with wall of windows and French doors leading to large private back yard. Grand Family Room with cathedral ceiling, wet bar, French doors to patio & fireplace focal point. 4 spacious bedrooms upstairs include a large Master suite with spa-like bath, double vanities and 2 walk-in closets. Large finished basement with great Rec Room and tons of storage. First floor office. Mudroom off attached 2 car garage w/ exterior access. First floor laundry. Great location close to town, parks and walk to award winning schools. Welcome home!
Property Specifics
| Single Family | |
| — | |
| Colonial | |
| 1985 | |
| Full | |
| GREENBRIAR | |
| No | |
| 0.26 |
| Cook | |
| Willow Glen | |
| 0 / Not Applicable | |
| None | |
| Lake Michigan | |
| Public Sewer | |
| 09183703 | |
| 04214090010000 |
Nearby Schools
| NAME: | DISTRICT: | DISTANCE: | |
|---|---|---|---|
|
Grade School
Willowbrook Elementary School |
30 | — | |
|
Middle School
Maple School |
30 | Not in DB | |
|
High School
Glenbrook South High School |
225 | Not in DB | |
Property History
| DATE: | EVENT: | PRICE: | SOURCE: |
|---|---|---|---|
| 15 Jul, 2016 | Sold | $700,000 | MRED MLS |
| 6 Apr, 2016 | Under contract | $698,000 | MRED MLS |
| 4 Apr, 2016 | Listed for sale | $698,000 | MRED MLS |
Room Specifics
Total Bedrooms: 4
Bedrooms Above Ground: 4
Bedrooms Below Ground: 0
Dimensions: —
Floor Type: Carpet
Dimensions: —
Floor Type: Carpet
Dimensions: —
Floor Type: Carpet
Full Bathrooms: 3
Bathroom Amenities: Separate Shower,Double Sink,Soaking Tub
Bathroom in Basement: 0
Rooms: Eating Area,Foyer,Office,Recreation Room,Workshop
Basement Description: Finished
Other Specifics
| 2 | |
| — | |
| — | |
| Patio, Porch, Storms/Screens | |
| Corner Lot | |
| 126X88X125X88 | |
| — | |
| Full | |
| Vaulted/Cathedral Ceilings, Skylight(s), Bar-Wet, Hardwood Floors, First Floor Laundry | |
| Double Oven, Range, Microwave, Dishwasher, Refrigerator, Washer, Dryer | |
| Not in DB | |
| Pool, Tennis Courts, Sidewalks, Street Lights | |
| — | |
| — | |
| Gas Starter |
Tax History
| Year | Property Taxes |
|---|---|
| 2016 | $12,403 |
Contact Agent
Nearby Sold Comparables
Contact Agent
Listing Provided By
Berkshire Hathaway HomeServices KoenigRubloff





