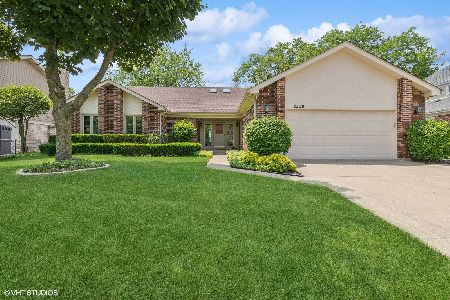2250 Phillips Drive, Glenview, Illinois 60026
$535,000
|
Sold
|
|
| Status: | Closed |
| Sqft: | 2,526 |
| Cost/Sqft: | $228 |
| Beds: | 3 |
| Baths: | 4 |
| Year Built: | 1985 |
| Property Taxes: | $10,276 |
| Days On Market: | 3671 |
| Lot Size: | 0,24 |
Description
This is the dream home you have been waiting for! With 4 bedrooms & 3.5 baths, this brick ranch boasts an open floor plan concept w/ vaulted ceilings, oversized bedrooms, a dream kitchen, finished basement & much more. Upon entering this spacious home, you will be impressed with the openness and sun filled rooms. A remarkable great room with beautiful fireplace flows to the large dining room & kitchen with lots of cabinets, pantry closet, center island, desk workspace, large eating area and sliding glass doors to the backyard. The 3 main floor bedrooms are generous in size including the master bedroom which boasts a walk-in closet, linen closet and master bath. The main floor laundry is conveniently located off the kitchen and includes extra storage space. Need more space? Enjoy the lower level which includes a large rec room, 4th bedroom, full bath, oversized workshop, utility room & extra storage. Great location near shops/train/recreation & award winning schools make this an A+.
Property Specifics
| Single Family | |
| — | |
| Ranch | |
| 1985 | |
| Full | |
| — | |
| No | |
| 0.24 |
| Cook | |
| The Willows | |
| 0 / Not Applicable | |
| None | |
| Lake Michigan | |
| Public Sewer | |
| 09108781 | |
| 04214090020000 |
Property History
| DATE: | EVENT: | PRICE: | SOURCE: |
|---|---|---|---|
| 2 Feb, 2016 | Sold | $535,000 | MRED MLS |
| 5 Jan, 2016 | Under contract | $575,000 | MRED MLS |
| 3 Jan, 2016 | Listed for sale | $575,000 | MRED MLS |
| 1 Aug, 2024 | Sold | $1,027,000 | MRED MLS |
| 23 Jun, 2024 | Under contract | $949,900 | MRED MLS |
| 20 Jun, 2024 | Listed for sale | $949,900 | MRED MLS |
Room Specifics
Total Bedrooms: 4
Bedrooms Above Ground: 3
Bedrooms Below Ground: 1
Dimensions: —
Floor Type: Carpet
Dimensions: —
Floor Type: Carpet
Dimensions: —
Floor Type: Carpet
Full Bathrooms: 4
Bathroom Amenities: Separate Shower,Soaking Tub
Bathroom in Basement: 1
Rooms: Eating Area,Foyer,Great Room,Recreation Room,Walk In Closet,Workshop,Other Room
Basement Description: Finished,Crawl
Other Specifics
| 2 | |
| — | |
| Concrete | |
| Patio, Storms/Screens | |
| — | |
| 80X126X79X126 | |
| — | |
| Full | |
| Vaulted/Cathedral Ceilings, Skylight(s), First Floor Bedroom, First Floor Laundry, First Floor Full Bath | |
| Double Oven, Range, Microwave, Dishwasher, Refrigerator, Washer, Dryer, Disposal | |
| Not in DB | |
| Street Lights, Street Paved | |
| — | |
| — | |
| Gas Starter |
Tax History
| Year | Property Taxes |
|---|---|
| 2016 | $10,276 |
| 2024 | $10,889 |
Contact Agent
Nearby Sold Comparables
Contact Agent
Listing Provided By
Berkshire Hathaway HomeServices KoenigRubloff





