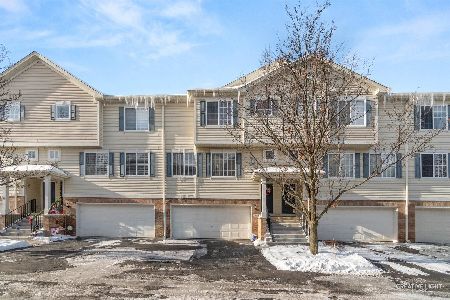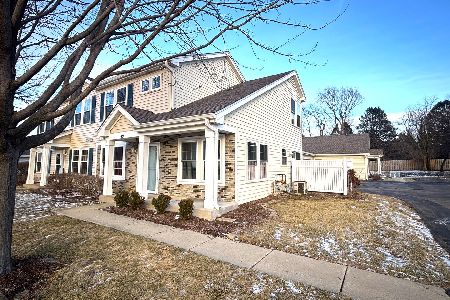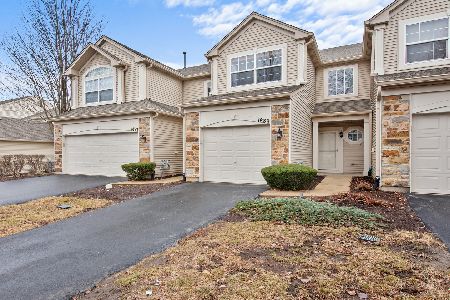2244 Summerlin Drive, Aurora, Illinois 60503
$180,000
|
Sold
|
|
| Status: | Closed |
| Sqft: | 1,168 |
| Cost/Sqft: | $154 |
| Beds: | 2 |
| Baths: | 2 |
| Year Built: | 2006 |
| Property Taxes: | $4,361 |
| Days On Market: | 1898 |
| Lot Size: | 0,00 |
Description
Move right into this stunning first floor end-unit backing to open land! Spacious living room features gorgeous new wood laminate flooring. Kitchen boasts attractive gray cabinetry, brand new stainless steel Samsung appliances, and a separate dining area with table space, which opens to the patio and backyard. Master suite includes a large walk-in closet and a private master bath. Both the master and the second bedroom also feature the new wood laminate flooring. A full hall bath and the laundry room complete the unit. Attached two-car garage! Concrete patio is the perfect spot to relax with beautiful views of the prairie land. Enjoy low-maintenance living - association covers all exterior maintenance, yard work, and snow removal! Ideal location in a quiet residential neighborhood near a park, yet also close to shopping, dining, and other amenities including libraries, the park district, and Phillips Park Zoo. Highly rated Oswego schools. This one won't last!
Property Specifics
| Condos/Townhomes | |
| 2 | |
| — | |
| 2006 | |
| None | |
| EATON | |
| No | |
| — |
| Kendall | |
| Grand Pointe Trails | |
| 143 / Monthly | |
| Insurance,Exterior Maintenance,Lawn Care,Snow Removal,Other | |
| Public | |
| Public Sewer | |
| 10930743 | |
| 0301328071 |
Nearby Schools
| NAME: | DISTRICT: | DISTANCE: | |
|---|---|---|---|
|
Grade School
The Wheatlands Elementary School |
308 | — | |
|
Middle School
Bednarcik Junior High School |
308 | Not in DB | |
|
High School
Oswego East High School |
308 | Not in DB | |
Property History
| DATE: | EVENT: | PRICE: | SOURCE: |
|---|---|---|---|
| 14 Jan, 2021 | Sold | $180,000 | MRED MLS |
| 24 Nov, 2020 | Under contract | $179,900 | MRED MLS |
| 11 Nov, 2020 | Listed for sale | $179,900 | MRED MLS |
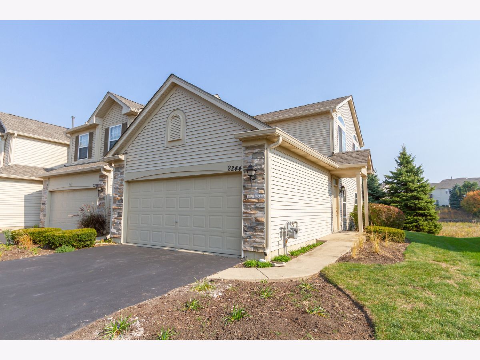
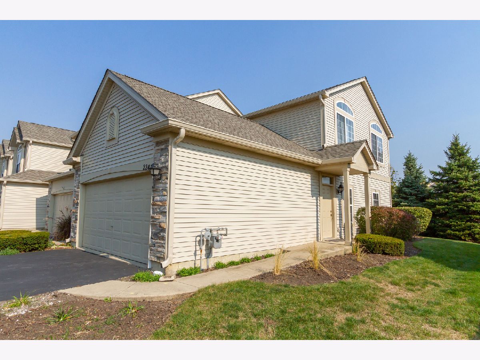
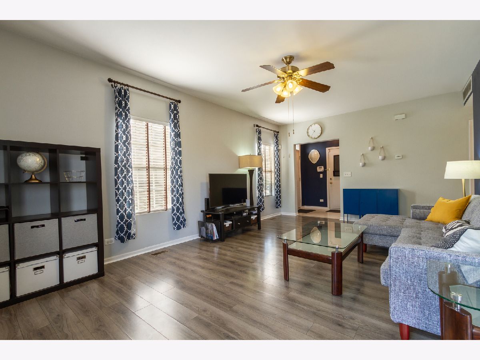
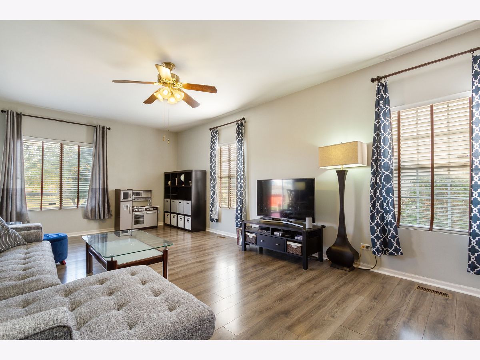
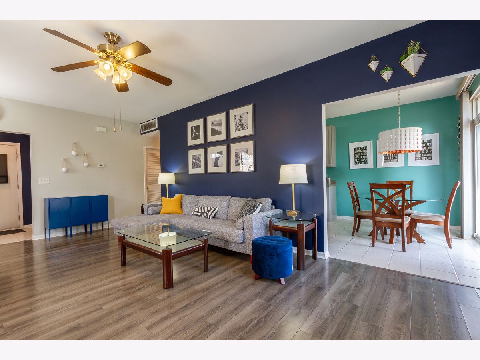
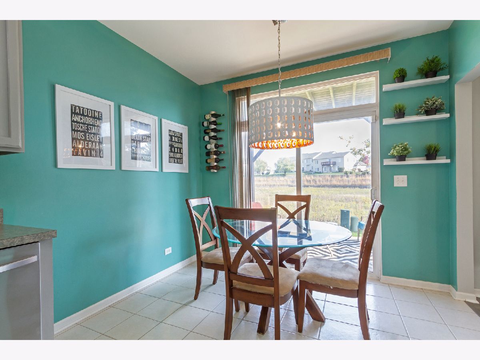
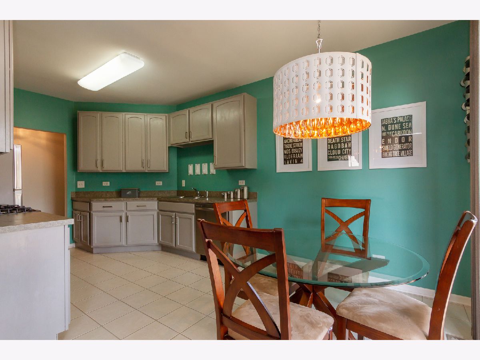
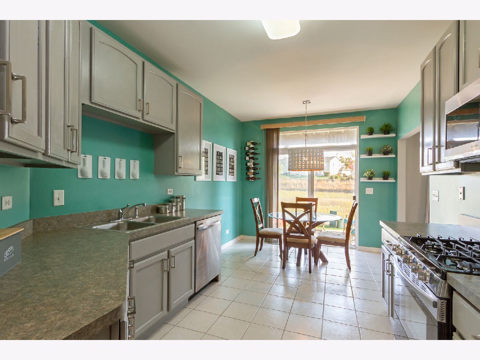
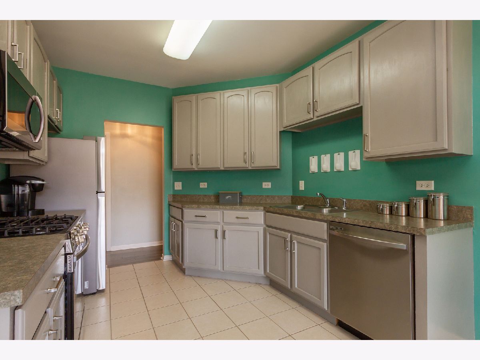
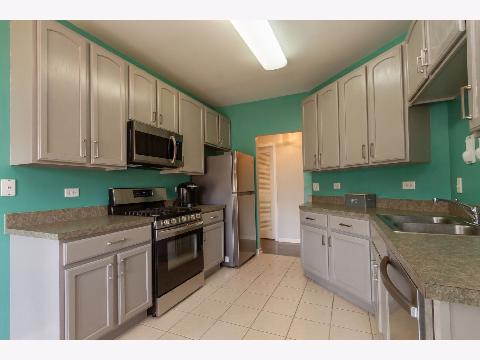
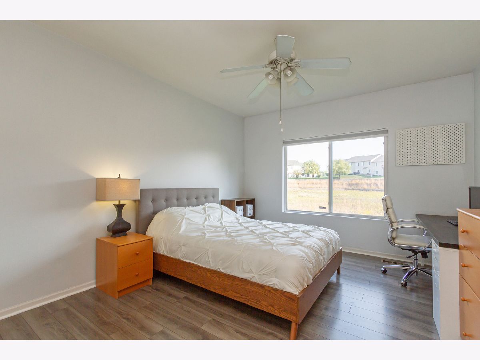
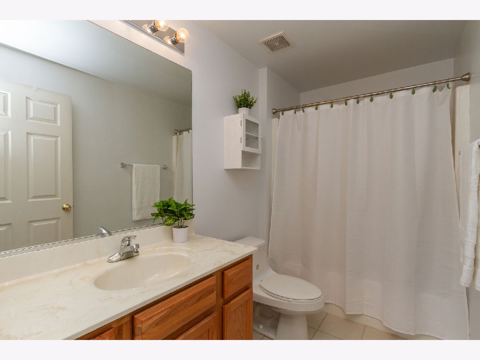
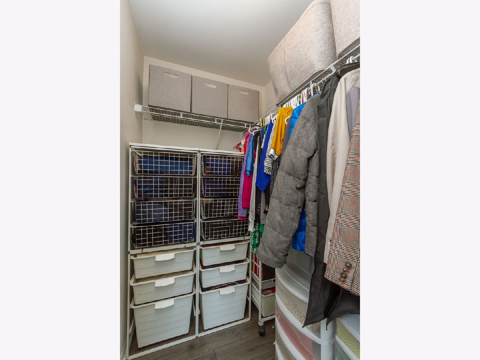
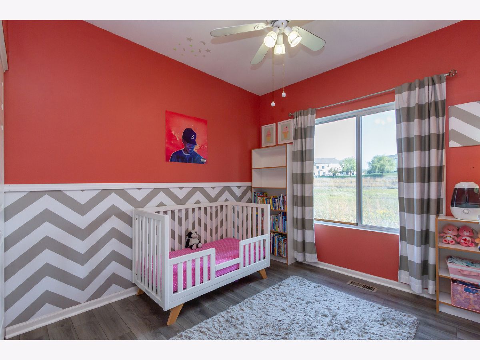
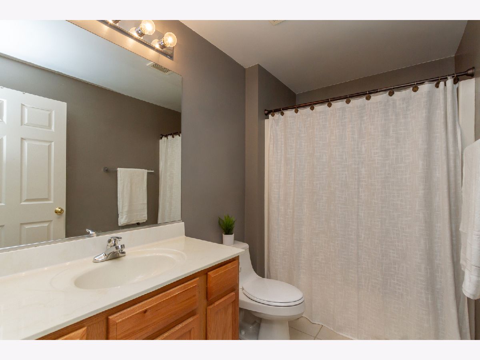
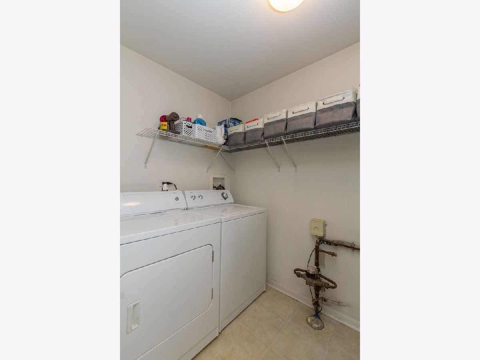
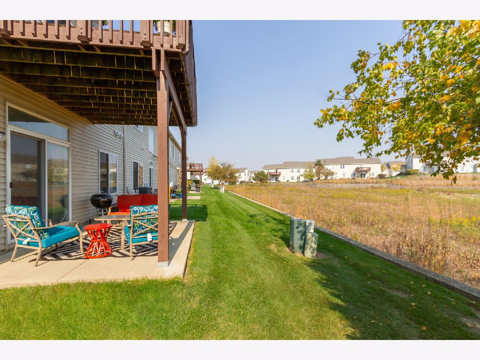
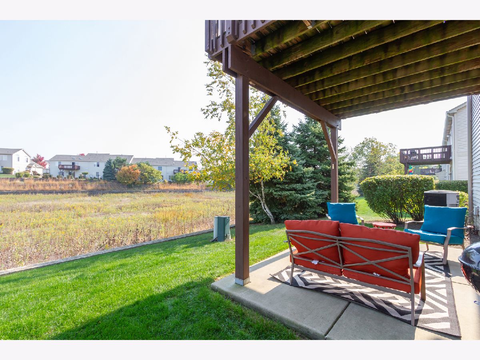
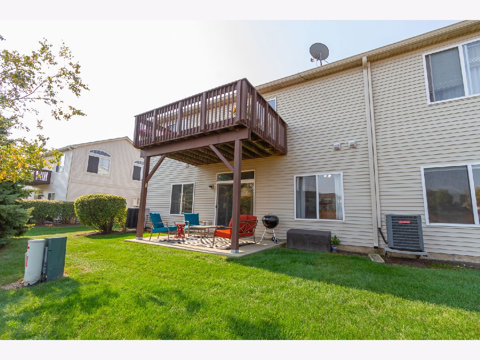
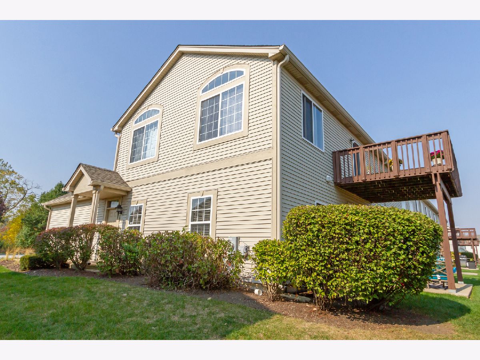
Room Specifics
Total Bedrooms: 2
Bedrooms Above Ground: 2
Bedrooms Below Ground: 0
Dimensions: —
Floor Type: Wood Laminate
Full Bathrooms: 2
Bathroom Amenities: —
Bathroom in Basement: 0
Rooms: Foyer
Basement Description: None
Other Specifics
| 2 | |
| Concrete Perimeter | |
| Asphalt | |
| Patio, Storms/Screens | |
| Common Grounds | |
| COMMON | |
| — | |
| Full | |
| Wood Laminate Floors, First Floor Bedroom, First Floor Laundry, First Floor Full Bath, Laundry Hook-Up in Unit, Walk-In Closet(s) | |
| Range, Dishwasher, Refrigerator, Washer, Dryer, Disposal, Stainless Steel Appliance(s) | |
| Not in DB | |
| — | |
| — | |
| Park | |
| — |
Tax History
| Year | Property Taxes |
|---|---|
| 2021 | $4,361 |
Contact Agent
Nearby Similar Homes
Nearby Sold Comparables
Contact Agent
Listing Provided By
RE/MAX Suburban

