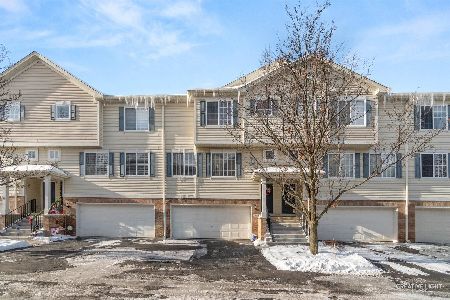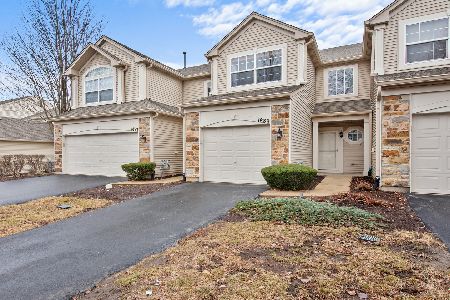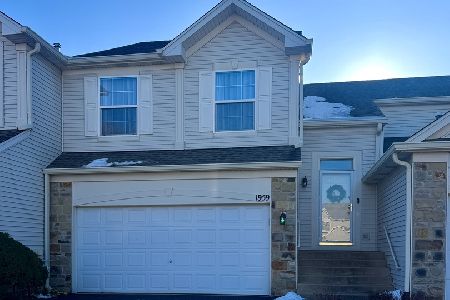2252 Summerlin Drive, Aurora, Illinois 60503
$179,900
|
Sold
|
|
| Status: | Closed |
| Sqft: | 1,572 |
| Cost/Sqft: | $114 |
| Beds: | 2 |
| Baths: | 2 |
| Year Built: | 2007 |
| Property Taxes: | $4,845 |
| Days On Market: | 2527 |
| Lot Size: | 0,00 |
Description
Take walks with gorgeous views on the trails or just down the street to the park in this quiet family neighborhood. This home features Vaulted Ceilings and lots of windows bringing in the sunshine and allows for beatiful views of the open land with trees across the street of this property. Lots of space in this large condo layout over with 1500 square feet of living space. The Kitchen is one for large gatherings of friends & family with an island, stainless steel appliances, and a walk-in pantry. The spacious Master Bedroom has room for a sitting/reading area with vaulted ceilings, and a Private Master Bath and Walk-in Closet. Buyers will have confidence in the quality of this home with a Home Warranty offered & provided by the seller at close. Allowance at close for new carpet for the next homeowner to suit your style!
Property Specifics
| Condos/Townhomes | |
| 1 | |
| — | |
| 2007 | |
| None | |
| FOXFIELD | |
| No | |
| — |
| Kendall | |
| Grand Pointe Trails | |
| 161 / Monthly | |
| Insurance,Exterior Maintenance,Lawn Care,Snow Removal | |
| Public | |
| Public Sewer | |
| 10281033 | |
| 0301328074 |
Nearby Schools
| NAME: | DISTRICT: | DISTANCE: | |
|---|---|---|---|
|
Grade School
The Wheatlands Elementary School |
308 | — | |
|
Middle School
Bednarcik Junior High School |
308 | Not in DB | |
|
High School
Oswego East High School |
308 | Not in DB | |
Property History
| DATE: | EVENT: | PRICE: | SOURCE: |
|---|---|---|---|
| 7 Apr, 2014 | Sold | $117,500 | MRED MLS |
| 26 Feb, 2014 | Under contract | $128,200 | MRED MLS |
| 9 Feb, 2014 | Listed for sale | $128,200 | MRED MLS |
| 13 Jun, 2019 | Sold | $179,900 | MRED MLS |
| 9 Apr, 2019 | Under contract | $179,900 | MRED MLS |
| 21 Feb, 2019 | Listed for sale | $179,900 | MRED MLS |
Room Specifics
Total Bedrooms: 2
Bedrooms Above Ground: 2
Bedrooms Below Ground: 0
Dimensions: —
Floor Type: Carpet
Full Bathrooms: 2
Bathroom Amenities: —
Bathroom in Basement: 0
Rooms: No additional rooms
Basement Description: None
Other Specifics
| 2 | |
| Concrete Perimeter | |
| Asphalt | |
| Deck | |
| Common Grounds | |
| COMMON | |
| — | |
| Full | |
| Vaulted/Cathedral Ceilings, Second Floor Laundry | |
| Disposal | |
| Not in DB | |
| — | |
| — | |
| — | |
| — |
Tax History
| Year | Property Taxes |
|---|---|
| 2014 | $4,453 |
| 2019 | $4,845 |
Contact Agent
Nearby Similar Homes
Nearby Sold Comparables
Contact Agent
Listing Provided By
Charles Rutenberg Realty of IL










