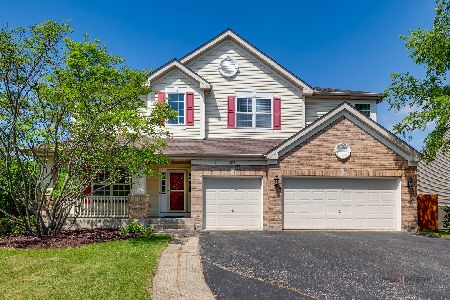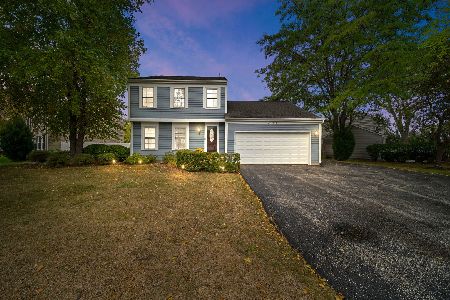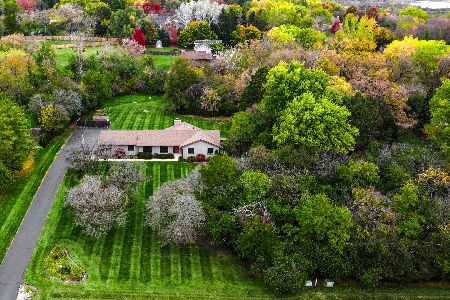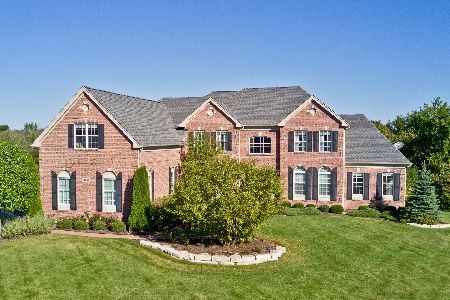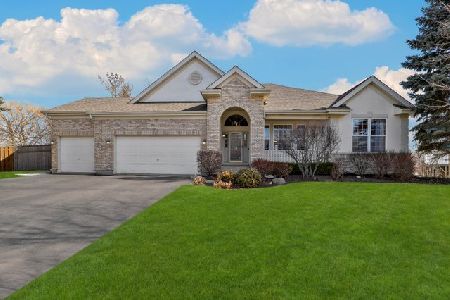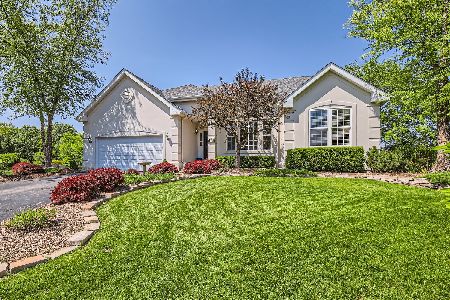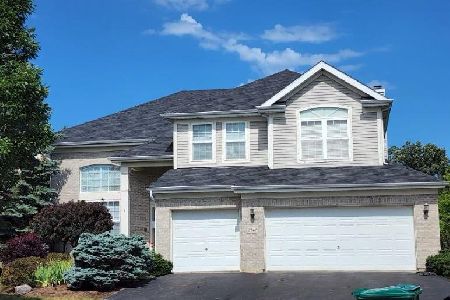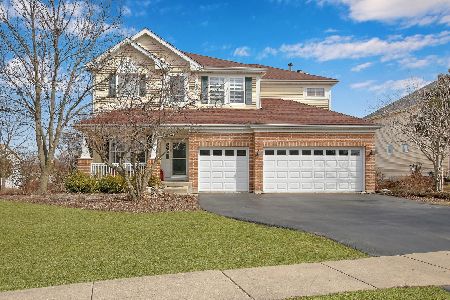2245 Bellview Court, Gurnee, Illinois 60031
$392,500
|
Sold
|
|
| Status: | Closed |
| Sqft: | 2,411 |
| Cost/Sqft: | $168 |
| Beds: | 4 |
| Baths: | 3 |
| Year Built: | 1998 |
| Property Taxes: | $10,174 |
| Days On Market: | 2119 |
| Lot Size: | 0,32 |
Description
Endless entertaining in the highly sought after Dartmouth- Ranch Style home. Inviting porch will lead you into open concept floor plan with hardwood floors throughout the main living areas, arched doorways, architectural niches and trayed ceilings perfectly positioned throughout. Center island kitchen with upgraded appliances with plenty of counter space for all the family and friends. Kitchen eating area opens to family room with fireplace. Off the kitchen is a large deck that overlooks beautifully landscaped perennial gardens. Generous Master bedroom features a fireplace, with large en-suite including double sinks, whirlpool soaking tub & separate shower. There's even more square footage in your expansive lower level recreation room with custom bar, sauna, fireplace, game area. The lower level is completed with a 4th bedroom & full bath. Appreciate the walkout doors leading to your exceptional brick paver patio. This stunning home is situated on a premium cul-de-sac lot, offering an overabundance of everything you could need.
Property Specifics
| Single Family | |
| — | |
| Walk-Out Ranch | |
| 1998 | |
| Full,Walkout | |
| DARTMOUTH | |
| No | |
| 0.32 |
| Lake | |
| Steeple Pointe | |
| 450 / Annual | |
| Insurance,Other | |
| Public | |
| Public Sewer | |
| 10620732 | |
| 07101010270000 |
Property History
| DATE: | EVENT: | PRICE: | SOURCE: |
|---|---|---|---|
| 31 Mar, 2020 | Sold | $392,500 | MRED MLS |
| 10 Feb, 2020 | Under contract | $404,999 | MRED MLS |
| 28 Jan, 2020 | Listed for sale | $404,999 | MRED MLS |
| 8 May, 2023 | Sold | $480,000 | MRED MLS |
| 28 Feb, 2023 | Under contract | $450,000 | MRED MLS |
| 24 Feb, 2023 | Listed for sale | $450,000 | MRED MLS |
Room Specifics
Total Bedrooms: 4
Bedrooms Above Ground: 4
Bedrooms Below Ground: 0
Dimensions: —
Floor Type: Carpet
Dimensions: —
Floor Type: Carpet
Dimensions: —
Floor Type: Carpet
Full Bathrooms: 3
Bathroom Amenities: Whirlpool,Separate Shower
Bathroom in Basement: 1
Rooms: Den,Office,Recreation Room
Basement Description: Finished
Other Specifics
| 3 | |
| — | |
| Asphalt | |
| Deck, Patio, Brick Paver Patio, Storms/Screens | |
| Cul-De-Sac,Landscaped | |
| 125X97X34X160X80 | |
| — | |
| Full | |
| Sauna/Steam Room, Hardwood Floors | |
| Double Oven, Microwave, Dishwasher, Refrigerator, Bar Fridge, Washer, Dryer, Disposal, Cooktop | |
| Not in DB | |
| — | |
| — | |
| — | |
| Attached Fireplace Doors/Screen, Gas Log, Gas Starter |
Tax History
| Year | Property Taxes |
|---|---|
| 2020 | $10,174 |
| 2023 | $11,472 |
Contact Agent
Nearby Similar Homes
Nearby Sold Comparables
Contact Agent
Listing Provided By
RE/MAX Suburban

