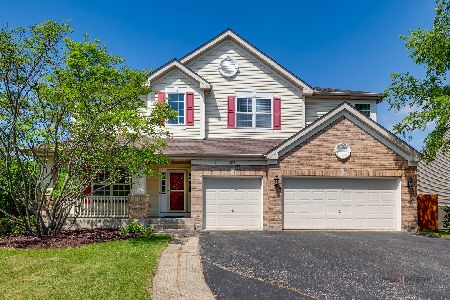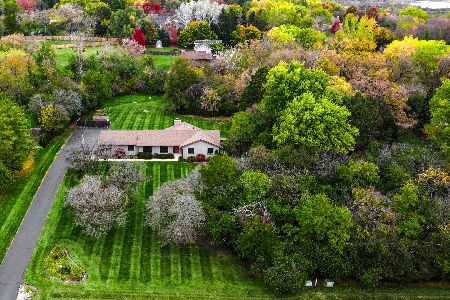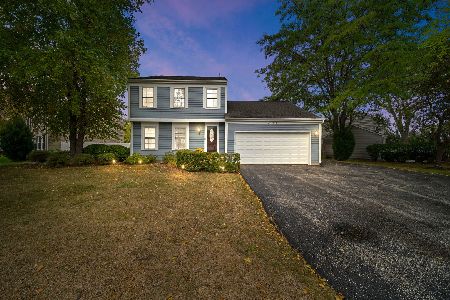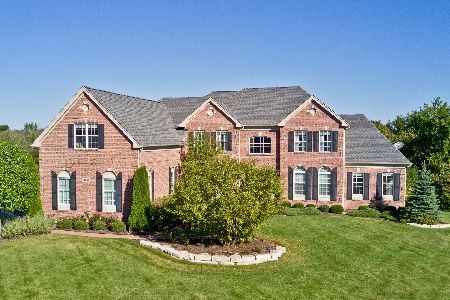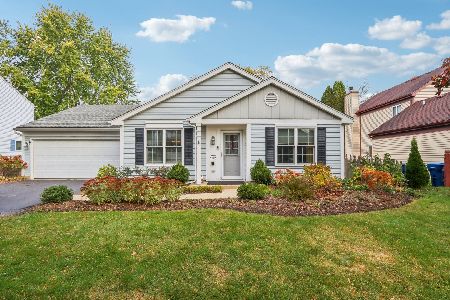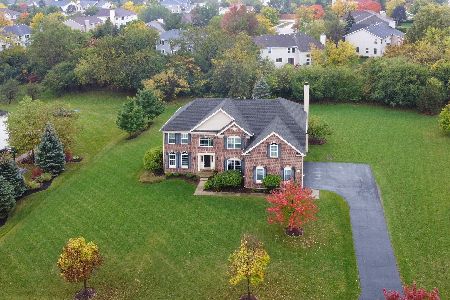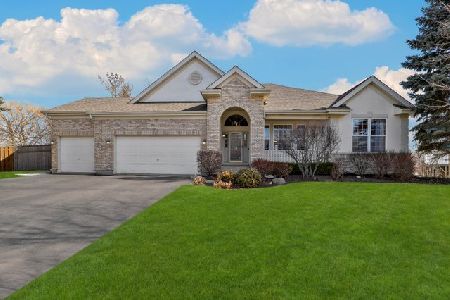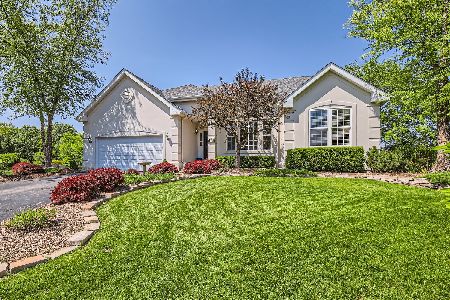2228 Cathedral Court, Gurnee, Illinois 60031
$390,000
|
Sold
|
|
| Status: | Closed |
| Sqft: | 3,461 |
| Cost/Sqft: | $116 |
| Beds: | 4 |
| Baths: | 4 |
| Year Built: | 1998 |
| Property Taxes: | $12,392 |
| Days On Market: | 2603 |
| Lot Size: | 0,39 |
Description
Look no further than this Beautiful Gurnee Home on Quiet Cul-De-Sac! Enter the two story foyer to find this large, airy home. Gigantic open concept kitchen and family room with vaulted ceilings and tons of natural sunlight. Kitchen boasts a huge granite island with breakfast bar seating and table space. First floor has gorgeous hardwood floors, an office/den, large living room and dining room with detailed crown molding and custom valances. Every bedroom has a walk-in closet, two with en-suite bathrooms and another full bath. Master bedroom has tray ceilings and an expansive master bath. Partially finished english basement has a large entertaining area and two huge storage/workshop areas. The backyard offers a three-tiered deck and lush landscaping. Three car garage with maintenance-free Floorguard system. Convenient access to I-94 and Hwy 41.
Property Specifics
| Single Family | |
| — | |
| — | |
| 1998 | |
| Full | |
| MONACO | |
| No | |
| 0.39 |
| Lake | |
| Steeple Pointe | |
| 0 / Not Applicable | |
| None | |
| Lake Michigan | |
| Public Sewer | |
| 10004696 | |
| 07101010290000 |
Nearby Schools
| NAME: | DISTRICT: | DISTANCE: | |
|---|---|---|---|
|
Grade School
Woodland Elementary School |
50 | — | |
|
Middle School
Woodland Middle School |
50 | Not in DB | |
|
High School
Warren Township High School |
121 | Not in DB | |
Property History
| DATE: | EVENT: | PRICE: | SOURCE: |
|---|---|---|---|
| 14 Dec, 2018 | Sold | $390,000 | MRED MLS |
| 6 Nov, 2018 | Under contract | $400,000 | MRED MLS |
| 2 Oct, 2018 | Listed for sale | $400,000 | MRED MLS |
Room Specifics
Total Bedrooms: 4
Bedrooms Above Ground: 4
Bedrooms Below Ground: 0
Dimensions: —
Floor Type: Carpet
Dimensions: —
Floor Type: Carpet
Dimensions: —
Floor Type: Wood Laminate
Full Bathrooms: 4
Bathroom Amenities: Separate Shower,Double Sink
Bathroom in Basement: 0
Rooms: Eating Area,Den
Basement Description: Partially Finished
Other Specifics
| 3 | |
| Concrete Perimeter | |
| Asphalt | |
| Deck, Porch | |
| Irregular Lot | |
| 125X145X63X143X48 | |
| Unfinished | |
| Full | |
| Vaulted/Cathedral Ceilings, Hardwood Floors, First Floor Laundry | |
| Double Oven, Microwave, Dishwasher, Refrigerator, Washer, Dryer, Disposal, Cooktop, Built-In Oven | |
| Not in DB | |
| Sidewalks, Street Lights, Street Paved | |
| — | |
| — | |
| Wood Burning, Gas Starter |
Tax History
| Year | Property Taxes |
|---|---|
| 2018 | $12,392 |
Contact Agent
Nearby Similar Homes
Nearby Sold Comparables
Contact Agent
Listing Provided By
@properties

