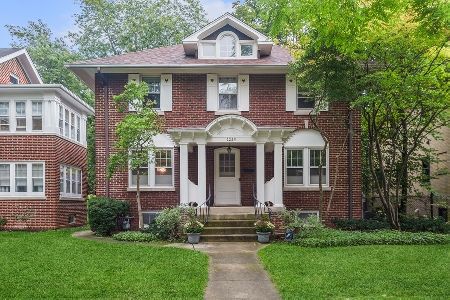2245 Wesley Avenue, Evanston, Illinois 60201
$1,020,000
|
Sold
|
|
| Status: | Closed |
| Sqft: | 2,580 |
| Cost/Sqft: | $360 |
| Beds: | 3 |
| Baths: | 3 |
| Year Built: | 1921 |
| Property Taxes: | $15,396 |
| Days On Market: | 263 |
| Lot Size: | 0,00 |
Description
Situated on a picturesque brick-paved street in a welcoming residential neighborhood, this classic brick Prairie-style home exudes charm and character. As it sits on a beautifully landscaped corner lot-once featured on the local Garden Walk-it offers a rare blend of architectural detail, natural light, and cozy elegance. Nearby Evans at Canal Shores Golf Course adds to the appeal of this sought-after location. The enclosed front porch invites you in with its original limestone accents, casement windows, and oval front door-a perfect introduction to the vintage craftsmanship found throughout. Inside, hardwood floors, high ceilings, and large windows create a bright, airy ambiance. The living room features a classic fireplace and opens into a bay area with casement windows-ideal for a piano or reading nook. A formal dining room showcases leaded glass windows and a built-in corner cabinet with soft lighting. The thoughtfully updated kitchen offers stainless steel appliances, a breakfast bar and an expansive granite counter that extends into the sunlit family room. With an east-facing wall of windows, the family room is bathed in morning light and overlooks a serene patio and garden oasis. Upstairs, the spacious primary bedroom includes French doors leading to a tandem room wrapped in windows-perfect for a nursery, home office, or private sitting area. Two additional bedrooms and a full bath complete the second floor. The partially finished basement has lots of flexible space, plentiful storage and a full bath. Potential exists for the expansion of the third floor's large open attic. From the abundant natural light to the timeless details and beautifully maintained gardens, this home is a true gem-offering comfort, character, and an unbeatable location.
Property Specifics
| Single Family | |
| — | |
| — | |
| 1921 | |
| — | |
| — | |
| No | |
| — |
| Cook | |
| — | |
| — / Not Applicable | |
| — | |
| — | |
| — | |
| 12349904 | |
| 10124120010000 |
Nearby Schools
| NAME: | DISTRICT: | DISTANCE: | |
|---|---|---|---|
|
Grade School
Orrington Elementary School |
65 | — | |
|
Middle School
Haven Middle School |
65 | Not in DB | |
|
High School
Evanston Twp High School |
202 | Not in DB | |
Property History
| DATE: | EVENT: | PRICE: | SOURCE: |
|---|---|---|---|
| 27 Jun, 2025 | Sold | $1,020,000 | MRED MLS |
| 5 May, 2025 | Under contract | $930,000 | MRED MLS |
| 1 May, 2025 | Listed for sale | $930,000 | MRED MLS |
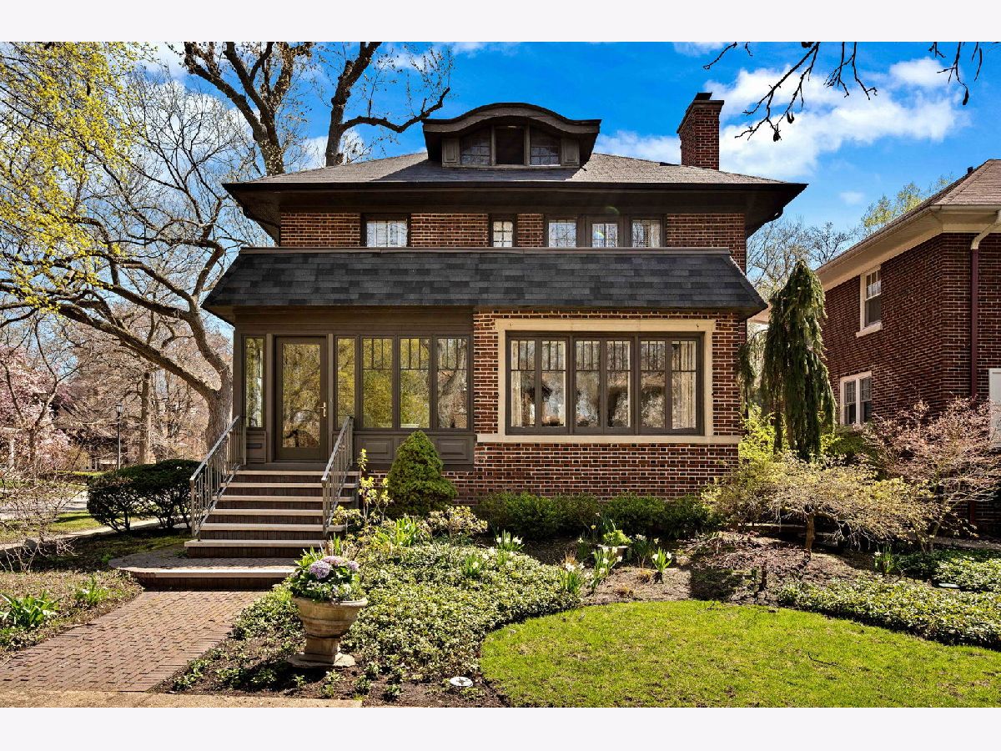



































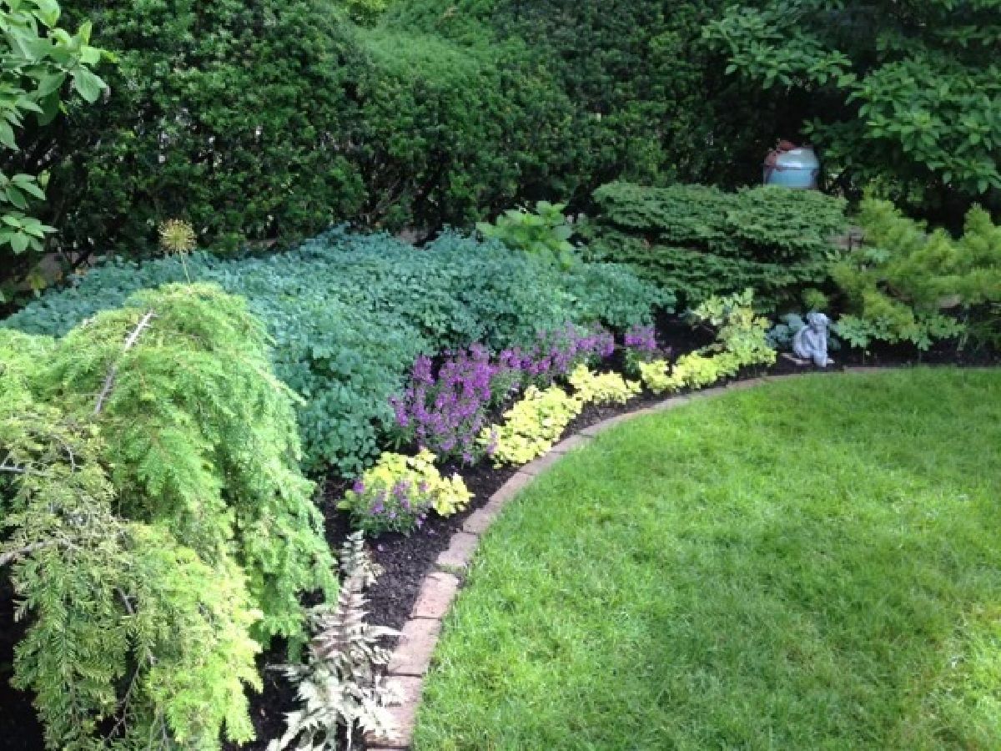
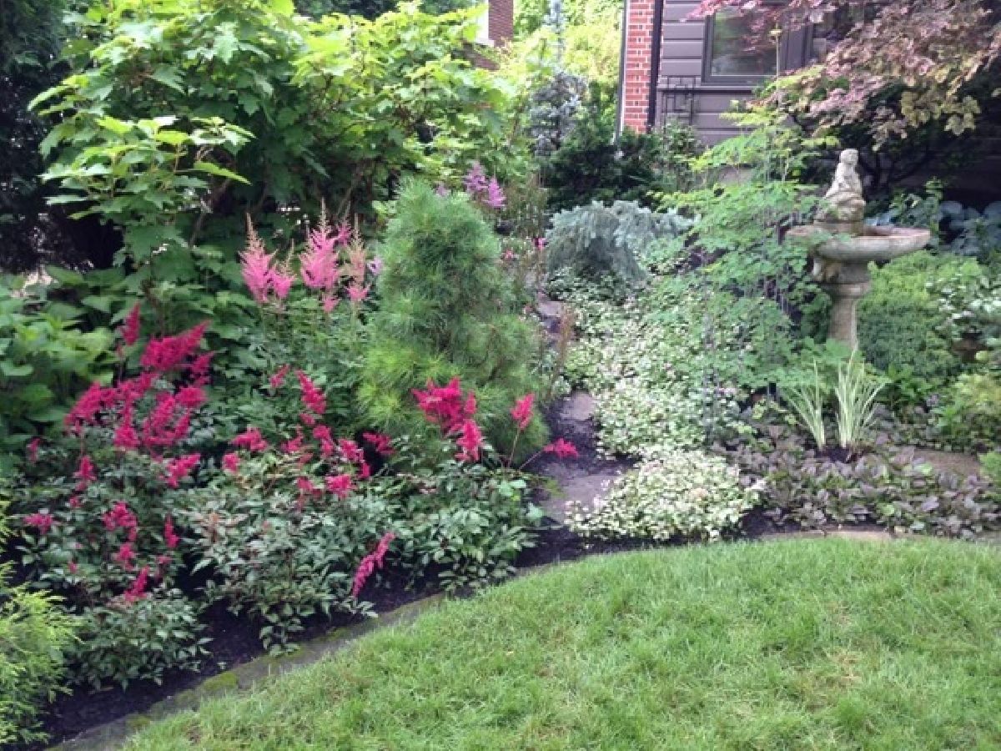
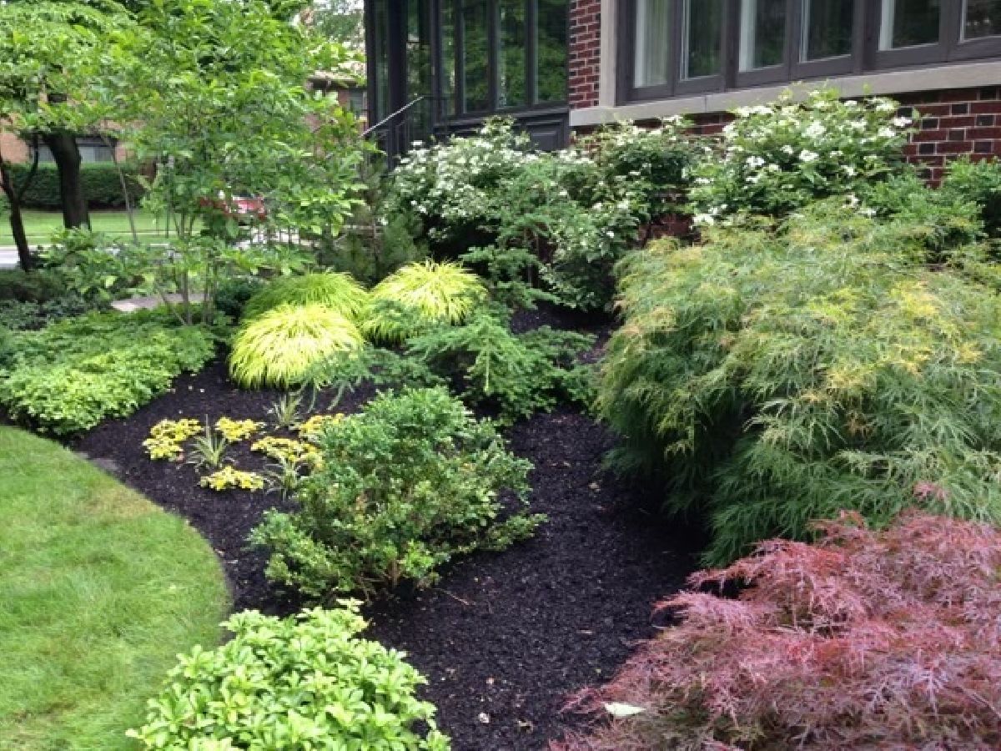
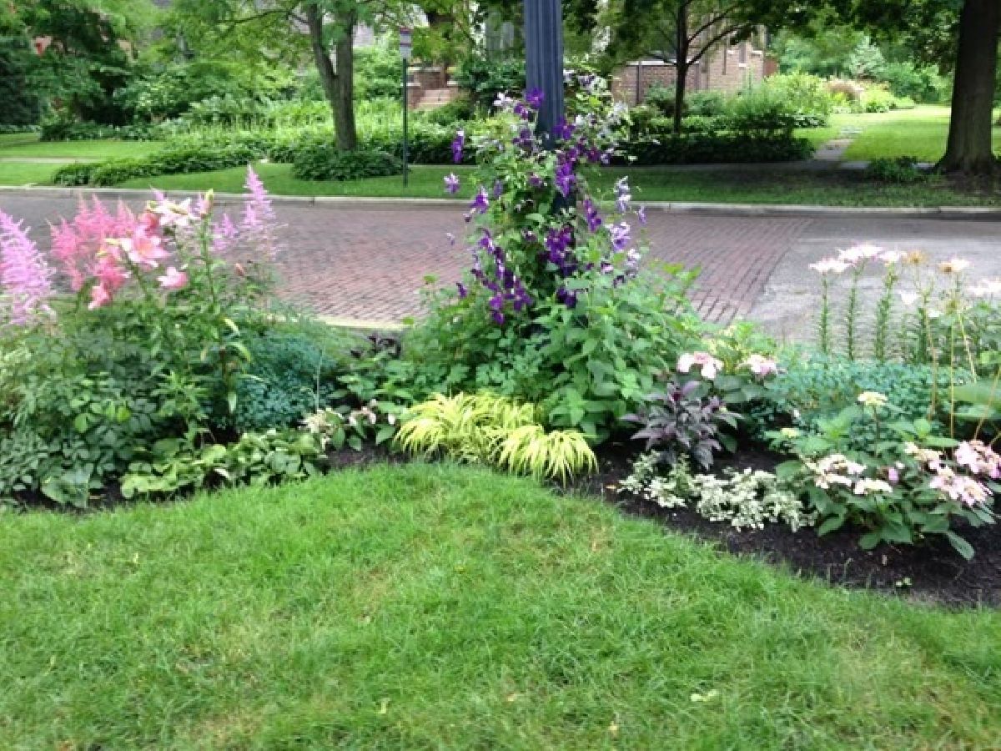






Room Specifics
Total Bedrooms: 3
Bedrooms Above Ground: 3
Bedrooms Below Ground: 0
Dimensions: —
Floor Type: —
Dimensions: —
Floor Type: —
Full Bathrooms: 3
Bathroom Amenities: —
Bathroom in Basement: 1
Rooms: —
Basement Description: —
Other Specifics
| 1 | |
| — | |
| — | |
| — | |
| — | |
| 50 X 140 | |
| Full,Interior Stair,Unfinished | |
| — | |
| — | |
| — | |
| Not in DB | |
| — | |
| — | |
| — | |
| — |
Tax History
| Year | Property Taxes |
|---|---|
| 2025 | $15,396 |
Contact Agent
Nearby Similar Homes
Nearby Sold Comparables
Contact Agent
Listing Provided By
Berkshire Hathaway HomeServices Chicago








