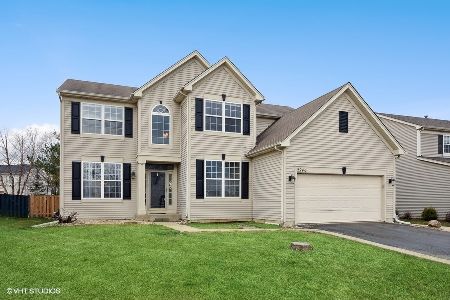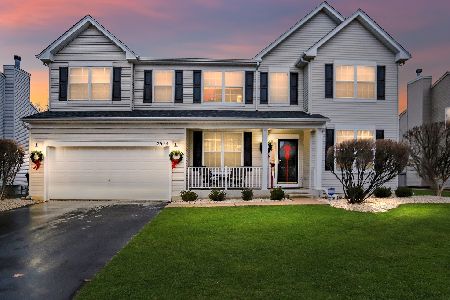2246 Shiloh Drive, Aurora, Illinois 60503
$344,500
|
Sold
|
|
| Status: | Closed |
| Sqft: | 2,820 |
| Cost/Sqft: | $122 |
| Beds: | 4 |
| Baths: | 4 |
| Year Built: | 2002 |
| Property Taxes: | $9,646 |
| Days On Market: | 2148 |
| Lot Size: | 0,22 |
Description
This Could be Your Chance to Get Into a Single Family Home in The Desirable Aurora Area/District 308 Schools at a Steal of a Price! This home features over 2800 Sq Ft... 4 Bedrooms, Office, Laundry on The Main Level plus a Finished Basement, which brings the square footage over 4000 square feet. First Floor has 2-Story Entrance, 9Ft Ceilings, Hardwood Flooring, Spacious Kitchen w/Island, 42" Cabinets, and Pantry Which Overlooks a Large Family Room. Convenient Den/Office Space. Second Floor has the Vaulted Master bedroom with a WIC & Vaulted Luxury Bath. 3 Additional Bedrooms, of Which 2 Have Walk-in Closets plus a bonus loft. Basement has Most of the Area Finished. Could easily add a 5th Bedroom or an additional Office, This massive basement comes with a Full Bathroom too! Great Fenced in yard with a Large Concrete Patio. Make this home yours today! Hurry this one won't last. This property as of June 15th is also available for rent.
Property Specifics
| Single Family | |
| — | |
| Traditional | |
| 2002 | |
| Full | |
| — | |
| No | |
| 0.22 |
| Will | |
| — | |
| 375 / Annual | |
| Other | |
| Public | |
| Public Sewer | |
| 10657573 | |
| 0701071010140000 |
Nearby Schools
| NAME: | DISTRICT: | DISTANCE: | |
|---|---|---|---|
|
Grade School
Wolfs Crossing Elementary School |
308 | — | |
|
Middle School
Bednarcik Junior High School |
308 | Not in DB | |
|
High School
Oswego East High School |
308 | Not in DB | |
Property History
| DATE: | EVENT: | PRICE: | SOURCE: |
|---|---|---|---|
| 13 Dec, 2019 | Sold | $248,000 | MRED MLS |
| 18 Sep, 2019 | Under contract | $259,900 | MRED MLS |
| — | Last price change | $259,900 | MRED MLS |
| 6 Sep, 2019 | Listed for sale | $259,900 | MRED MLS |
| 1 Sep, 2020 | Sold | $344,500 | MRED MLS |
| 10 Jul, 2020 | Under contract | $344,500 | MRED MLS |
| — | Last price change | $345,000 | MRED MLS |
| 5 Mar, 2020 | Listed for sale | $349,900 | MRED MLS |
| 2 Jun, 2023 | Sold | $460,000 | MRED MLS |
| 7 Apr, 2023 | Under contract | $469,000 | MRED MLS |
| 5 Apr, 2023 | Listed for sale | $469,000 | MRED MLS |
Room Specifics
Total Bedrooms: 5
Bedrooms Above Ground: 4
Bedrooms Below Ground: 1
Dimensions: —
Floor Type: Carpet
Dimensions: —
Floor Type: Carpet
Dimensions: —
Floor Type: Carpet
Dimensions: —
Floor Type: —
Full Bathrooms: 4
Bathroom Amenities: Double Sink,Soaking Tub
Bathroom in Basement: 1
Rooms: Office,Bedroom 5,Recreation Room,Game Room
Basement Description: Finished
Other Specifics
| 2 | |
| Concrete Perimeter | |
| Asphalt | |
| Patio | |
| Fenced Yard | |
| 9565 | |
| Unfinished | |
| Full | |
| Vaulted/Cathedral Ceilings, Hardwood Floors, Wood Laminate Floors, First Floor Laundry | |
| Range, Microwave, Dishwasher | |
| Not in DB | |
| Curbs, Sidewalks, Street Lights, Street Paved | |
| — | |
| — | |
| — |
Tax History
| Year | Property Taxes |
|---|---|
| 2019 | $9,646 |
| 2020 | $9,646 |
| 2023 | $10,755 |
Contact Agent
Nearby Similar Homes
Nearby Sold Comparables
Contact Agent
Listing Provided By
RE/MAX Professionals








