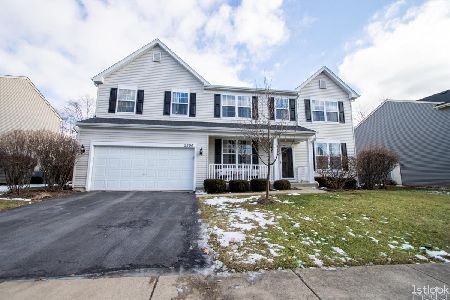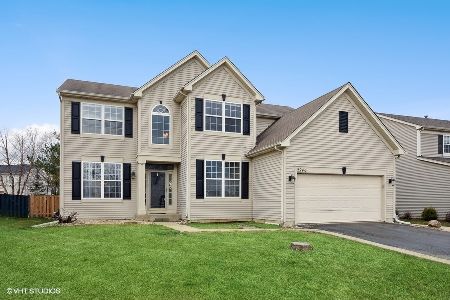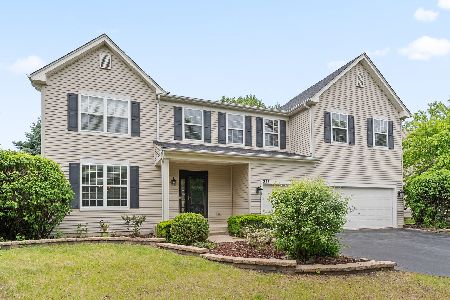2574 Rourke Drive, Aurora, Illinois 60503
$450,000
|
Sold
|
|
| Status: | Closed |
| Sqft: | 3,082 |
| Cost/Sqft: | $140 |
| Beds: | 4 |
| Baths: | 3 |
| Year Built: | 2004 |
| Property Taxes: | $9,875 |
| Days On Market: | 1485 |
| Lot Size: | 0,23 |
Description
If you are looking for the perfect home, here it is! From impeccable curb appeal to a feeling of warmth right when you walk in the door, this house does not disappoint. Flowing hardwood floors will lead you into your living room with a gas-burning fireplace. You will be stunned when you lay your eyes on the kitchen. 51" custom cabinets with crown molding, slow close drawers, quartz countertops, stove hood rang with a vent outside. This is your newly updated 2021 dream kitchen. Updated mudroom located off the kitchen and is attached to your heated 2 car garage that has Racedeck flooring. Enjoy those summer days and nights in your stunning yard with a Treck Deck. Are you staying home the majority over the summer, that's ok, you can enjoy and have family fun in your pool equipped with a new Salt cell and heater 2021. All 4 bedrooms have walk-in closets. Storage beyond your wildest imaginations. Glass in windows replaced 2019 HVAC: New A/C within 3 years Hot water tank: within 3 years Roof and siding 2019. Roughed in bath in basement with an 8' pour. With limited inventory, a home like this will not last long. And you may or may not spy Elf on the shelf in a photo or two.... Multiple offers, no more showings after 12/30/21
Property Specifics
| Single Family | |
| — | |
| — | |
| 2004 | |
| Full | |
| — | |
| No | |
| 0.23 |
| Will | |
| Amber Fields Estates | |
| 384 / Annual | |
| Scavenger | |
| Lake Michigan,Public | |
| Public Sewer | |
| 11291657 | |
| 0312230011000000 |
Nearby Schools
| NAME: | DISTRICT: | DISTANCE: | |
|---|---|---|---|
|
Grade School
Wolfs Crossing Elementary School |
308 | — | |
|
Middle School
Bednarcik Junior High School |
308 | Not in DB | |
|
High School
Oswego East High School |
308 | Not in DB | |
Property History
| DATE: | EVENT: | PRICE: | SOURCE: |
|---|---|---|---|
| 10 Feb, 2022 | Sold | $450,000 | MRED MLS |
| 7 Jan, 2022 | Under contract | $430,000 | MRED MLS |
| 28 Dec, 2021 | Listed for sale | $430,000 | MRED MLS |
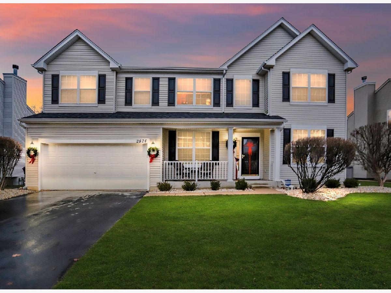
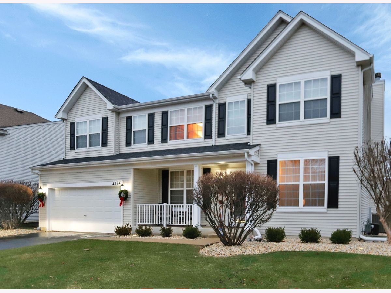
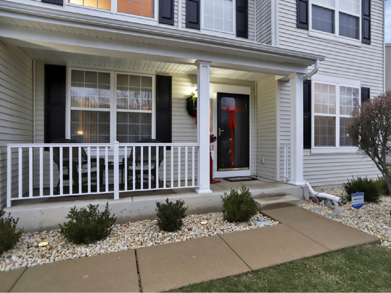
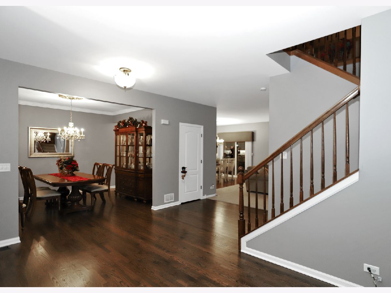
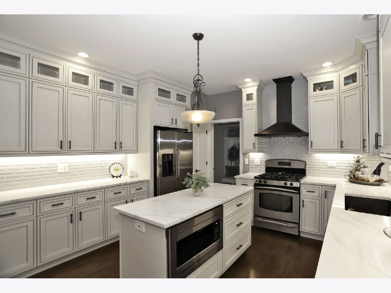
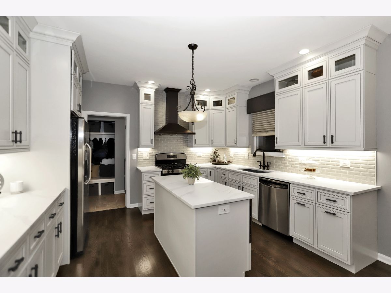
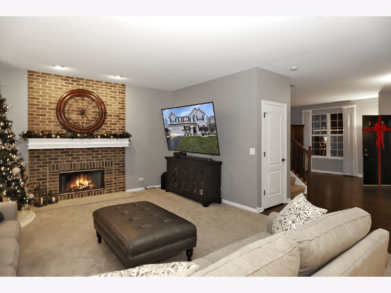
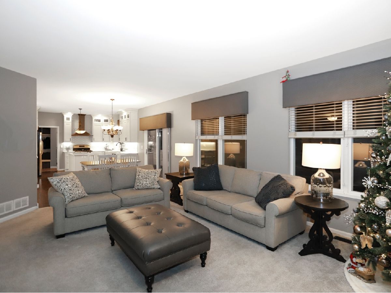
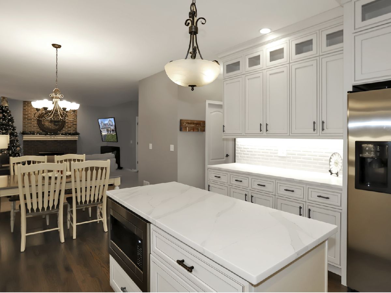
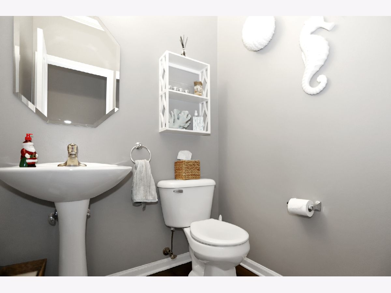
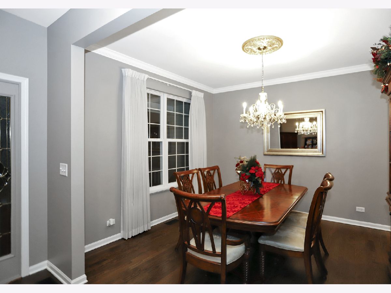
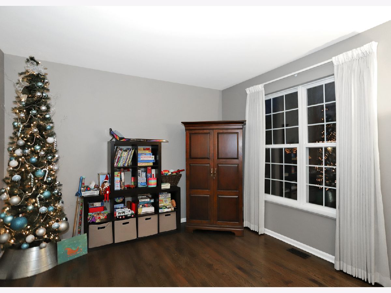
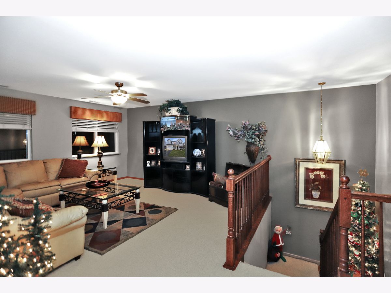
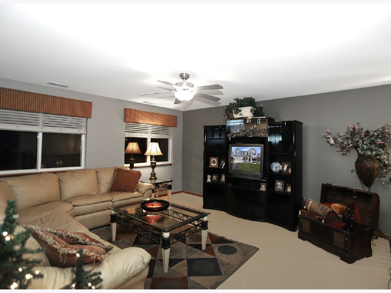
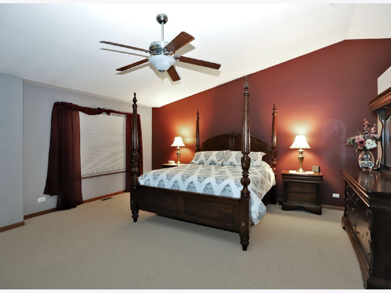
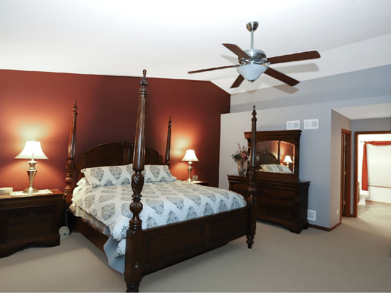
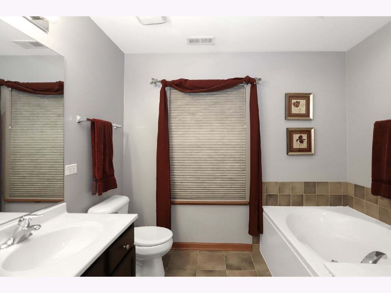
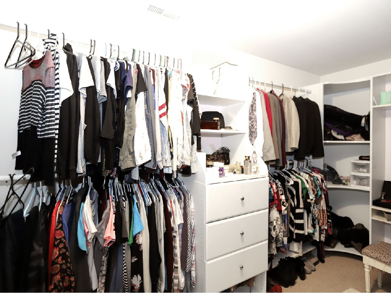
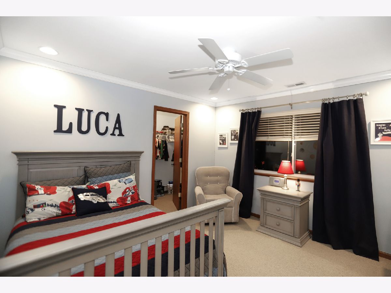
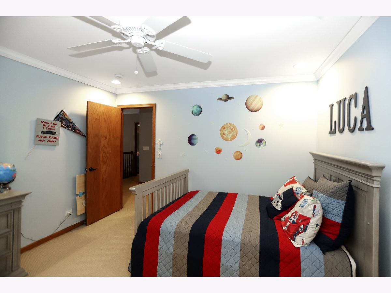
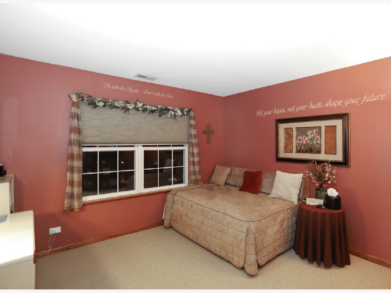
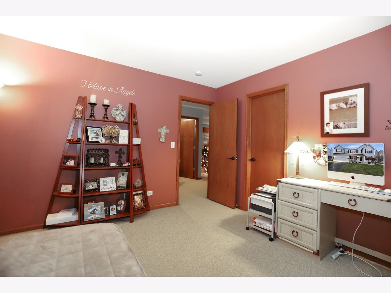
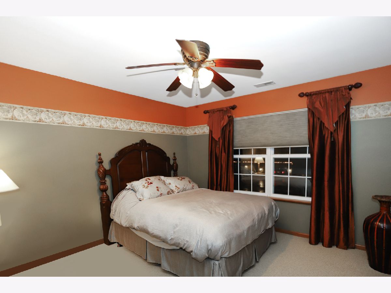
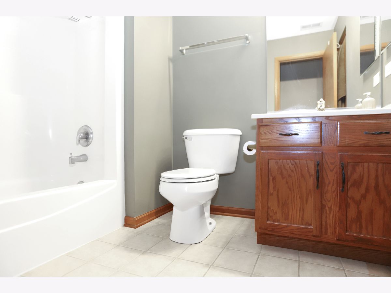
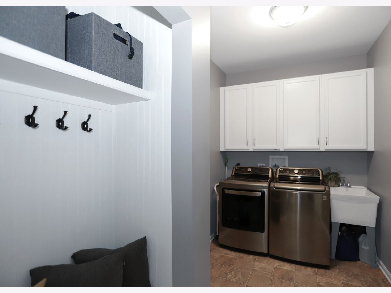
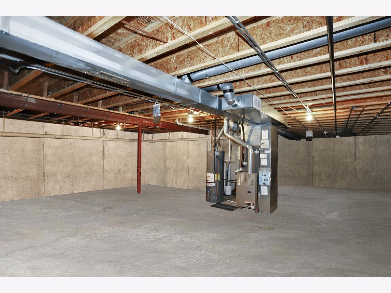
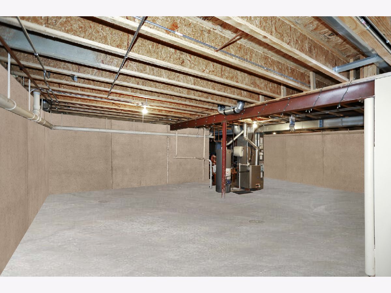
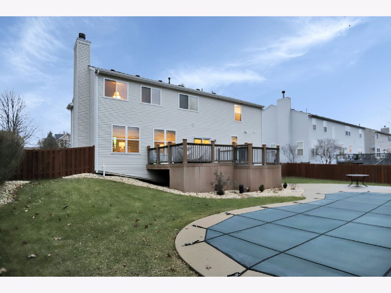
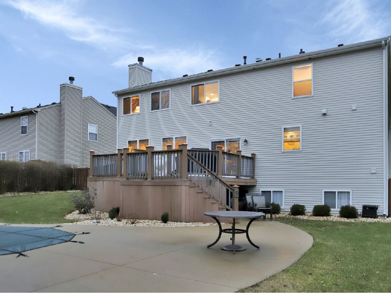
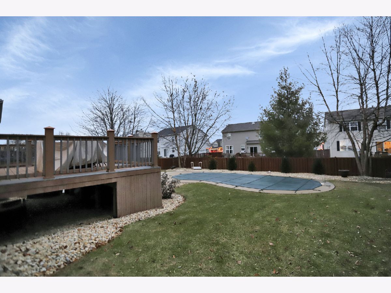
Room Specifics
Total Bedrooms: 4
Bedrooms Above Ground: 4
Bedrooms Below Ground: 0
Dimensions: —
Floor Type: Carpet
Dimensions: —
Floor Type: Carpet
Dimensions: —
Floor Type: Carpet
Full Bathrooms: 3
Bathroom Amenities: Whirlpool,Separate Shower,Double Sink,Soaking Tub
Bathroom in Basement: 0
Rooms: Eating Area,Loft
Basement Description: Unfinished,Bathroom Rough-In,8 ft + pour
Other Specifics
| 2 | |
| Concrete Perimeter | |
| Asphalt | |
| Deck, Porch, In Ground Pool | |
| Cul-De-Sac,Sidewalks,Streetlights | |
| 80X125 | |
| Unfinished | |
| Full | |
| Hardwood Floors, First Floor Laundry, Walk-In Closet(s), Open Floorplan, Some Window Treatmnt, Drapes/Blinds, Separate Dining Room | |
| Range, Microwave, Dishwasher, Refrigerator, Stainless Steel Appliance(s), Range Hood | |
| Not in DB | |
| Park, Curbs, Sidewalks, Other | |
| — | |
| — | |
| Wood Burning |
Tax History
| Year | Property Taxes |
|---|---|
| 2022 | $9,875 |
Contact Agent
Nearby Similar Homes
Nearby Sold Comparables
Contact Agent
Listing Provided By
Berkshire Hathaway HomeServices Starck Real Estate





