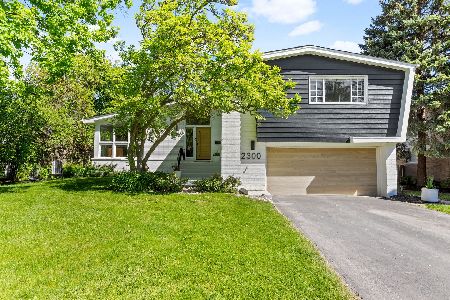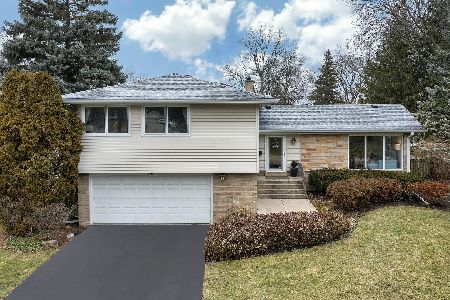2300 Swainwood Drive, Glenview, Illinois 60025
$582,000
|
Sold
|
|
| Status: | Closed |
| Sqft: | 2,837 |
| Cost/Sqft: | $211 |
| Beds: | 4 |
| Baths: | 3 |
| Year Built: | 1958 |
| Property Taxes: | $10,662 |
| Days On Market: | 1627 |
| Lot Size: | 0,23 |
Description
Mid-century post modern home in stunning Swainwood area! Inviting entryway leads into sun drenched Living Room with volume beamed ceilings and opens graciously into the Dining Room making an entertaining a breeze. Bright and cheerful Kitchen with loads of cabinetry, stainless steel appliances, Breakfast nook and access to deck. Owners Suite on 2nd floor with walk-in closet and en suite with neutral finishes. Three additional bedrooms with generous closet spaces share Hall Bath. Lower Level with wood burning fireplace, Powder Room, sliders to patio and access to two car garage. Added bonus with Recreation Room, tons of storage and Laundry Room. Other highlights include: gleaming hardwood floors, Trane furnace, fantastic fenced yard, FANTASTIC school district and more! Just down the road to Roosevelt Park/Pool, half mile to Metra, blocks to Library, shops & dining. Check out 3D tour and video!
Property Specifics
| Single Family | |
| — | |
| — | |
| 1958 | |
| Partial,Walkout | |
| — | |
| No | |
| 0.23 |
| Cook | |
| — | |
| — / Not Applicable | |
| None | |
| Lake Michigan | |
| Public Sewer | |
| 11156149 | |
| 04342130020000 |
Nearby Schools
| NAME: | DISTRICT: | DISTANCE: | |
|---|---|---|---|
|
Grade School
Lyon Elementary School |
34 | — | |
|
Middle School
Springman Middle School |
34 | Not in DB | |
|
High School
Glenbrook South High School |
225 | Not in DB | |
|
Alternate Elementary School
Pleasant Ridge Elementary School |
— | Not in DB | |
Property History
| DATE: | EVENT: | PRICE: | SOURCE: |
|---|---|---|---|
| 15 Aug, 2017 | Under contract | $0 | MRED MLS |
| 28 Jun, 2017 | Listed for sale | $0 | MRED MLS |
| 3 Oct, 2017 | Under contract | $0 | MRED MLS |
| 23 Sep, 2017 | Listed for sale | $0 | MRED MLS |
| 17 Feb, 2022 | Sold | $582,000 | MRED MLS |
| 3 Jan, 2022 | Under contract | $599,000 | MRED MLS |
| — | Last price change | $639,000 | MRED MLS |
| 5 Aug, 2021 | Listed for sale | $639,000 | MRED MLS |
| 22 Jul, 2025 | Sold | $977,925 | MRED MLS |
| 27 Jun, 2025 | Under contract | $950,000 | MRED MLS |
| — | Last price change | $975,000 | MRED MLS |
| 22 May, 2025 | Listed for sale | $995,000 | MRED MLS |
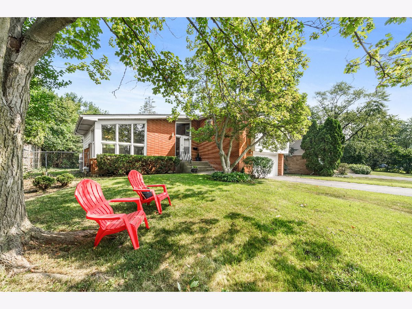
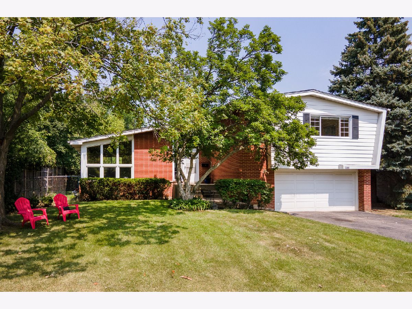
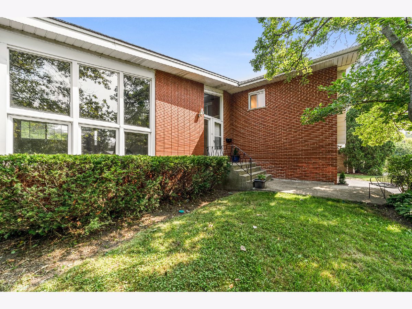
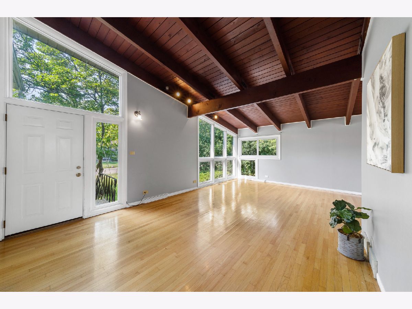
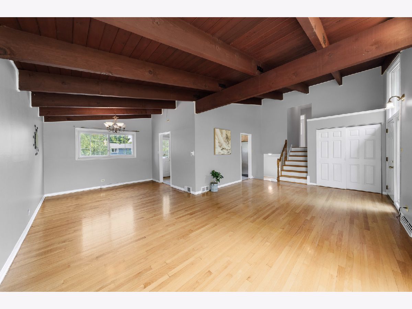
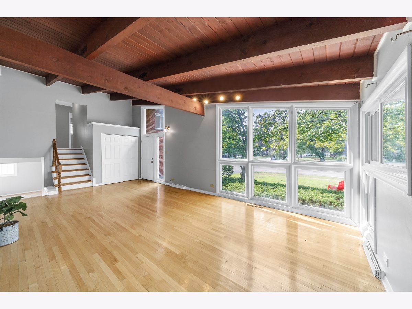
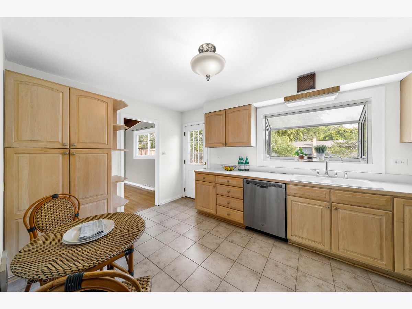
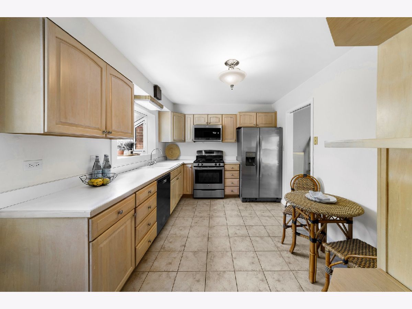
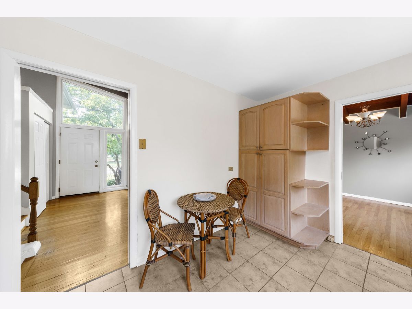
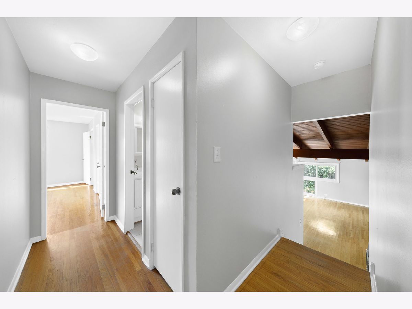
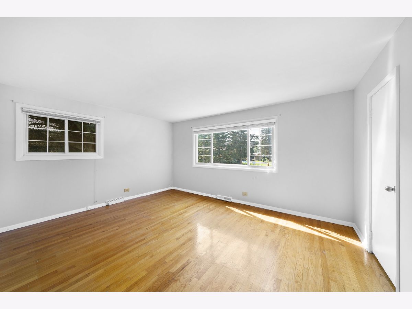
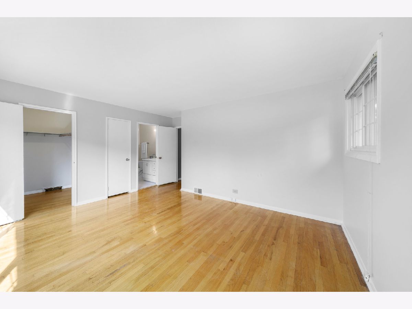
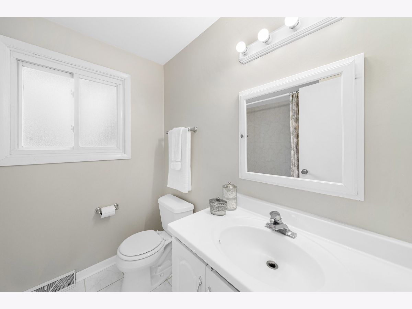
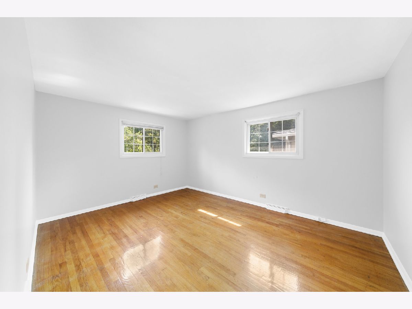
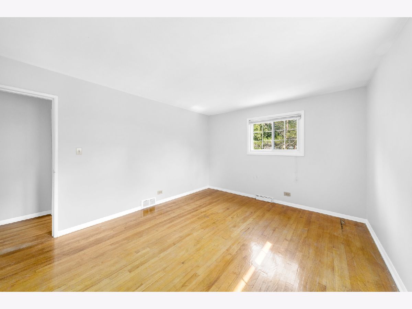
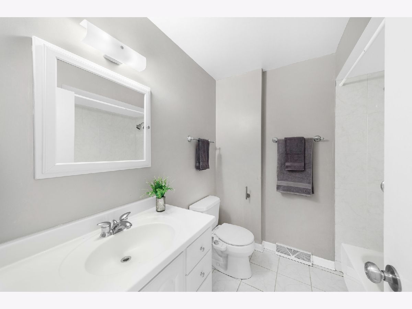
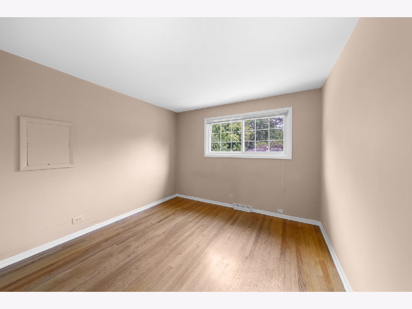
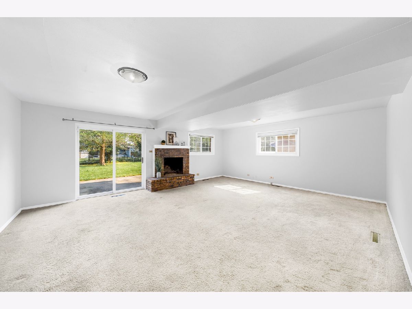
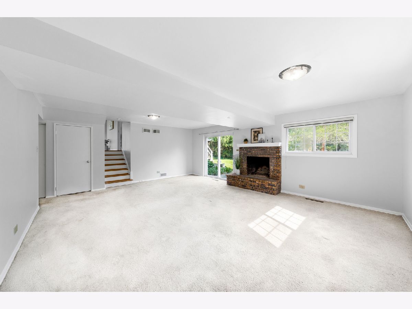
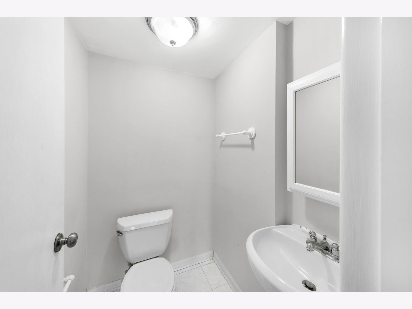
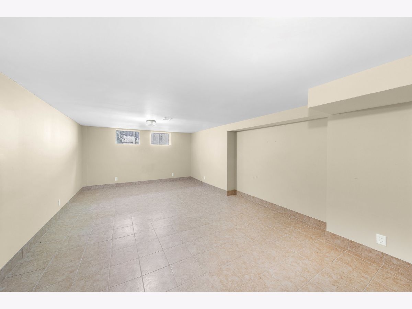
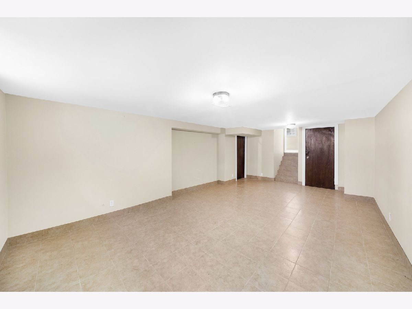
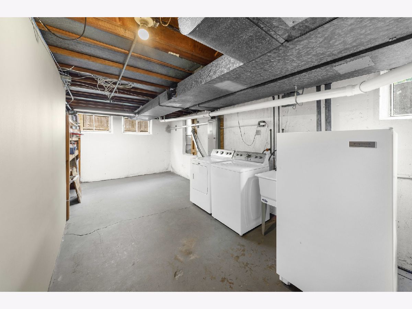
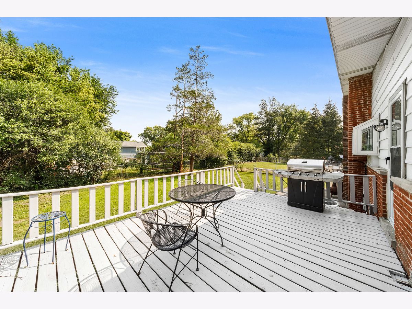

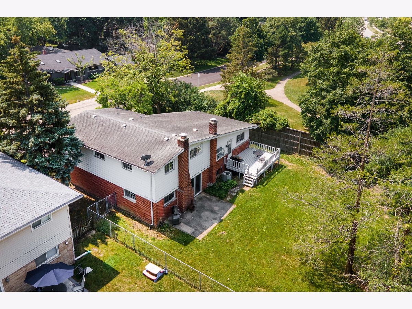
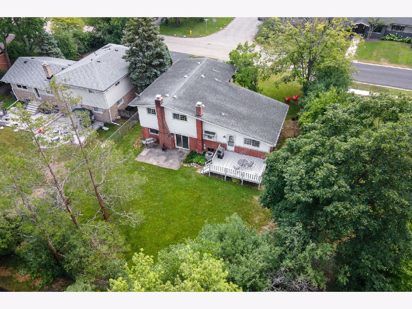
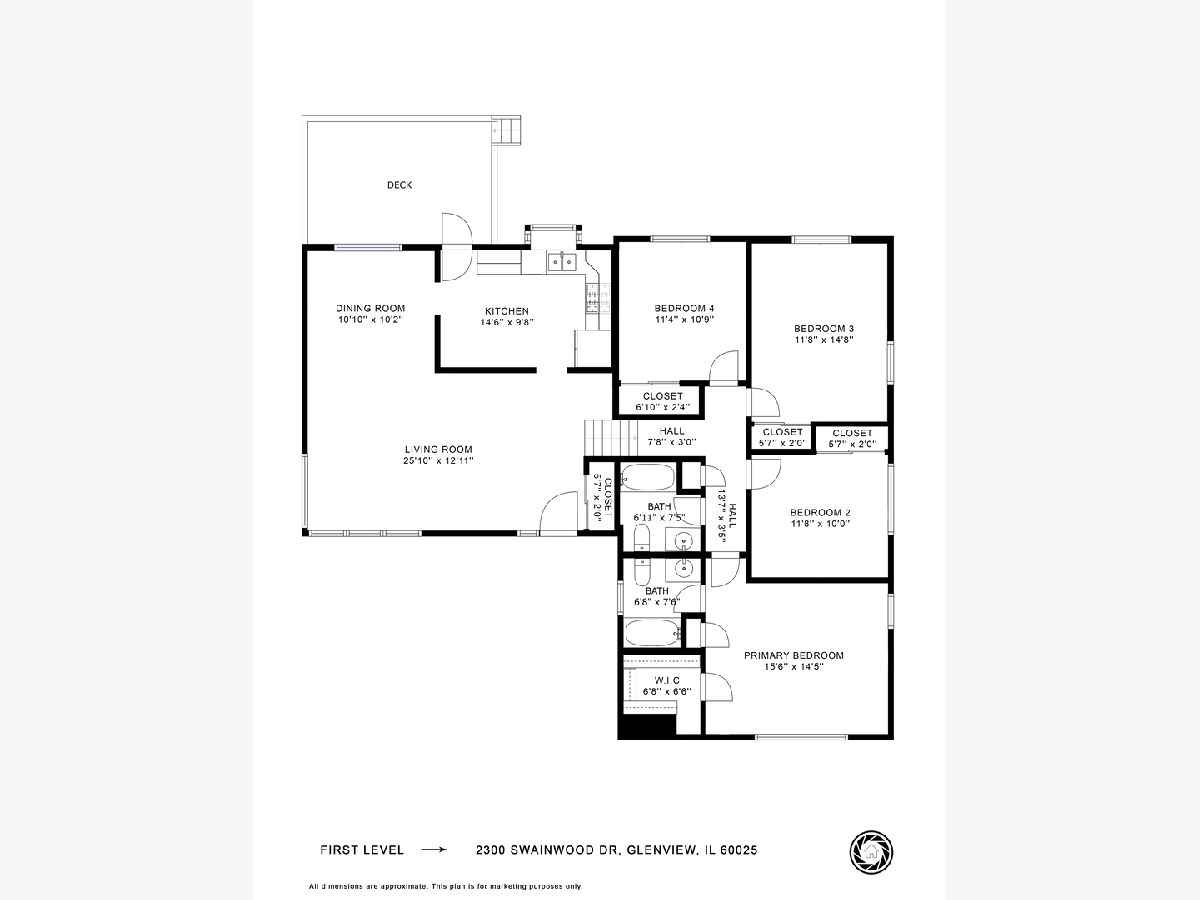
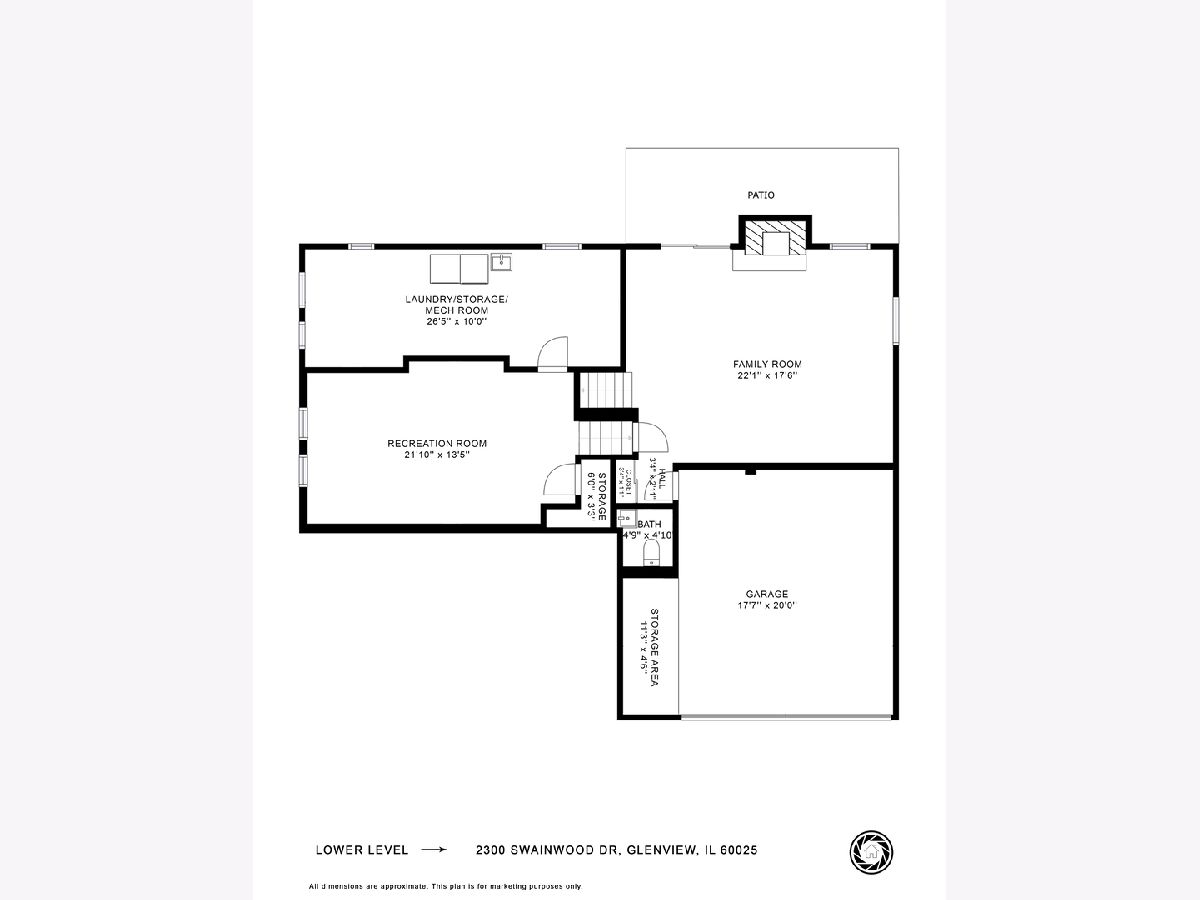
Room Specifics
Total Bedrooms: 4
Bedrooms Above Ground: 4
Bedrooms Below Ground: 0
Dimensions: —
Floor Type: Hardwood
Dimensions: —
Floor Type: Hardwood
Dimensions: —
Floor Type: Hardwood
Full Bathrooms: 3
Bathroom Amenities: —
Bathroom in Basement: 1
Rooms: Storage,Recreation Room,Walk In Closet
Basement Description: Finished,Sub-Basement,Exterior Access
Other Specifics
| 2 | |
| — | |
| Asphalt | |
| Deck, Patio | |
| Fenced Yard | |
| 72X147X73X153 | |
| — | |
| Full | |
| Vaulted/Cathedral Ceilings, Hardwood Floors | |
| Range, Microwave, Dishwasher, Refrigerator, Washer, Dryer, Disposal, Stainless Steel Appliance(s) | |
| Not in DB | |
| Park, Pool, Tennis Court(s), Street Paved | |
| — | |
| — | |
| Wood Burning |
Tax History
| Year | Property Taxes |
|---|---|
| 2022 | $10,662 |
| 2025 | $16,494 |
Contact Agent
Nearby Similar Homes
Nearby Sold Comparables
Contact Agent
Listing Provided By
@properties

