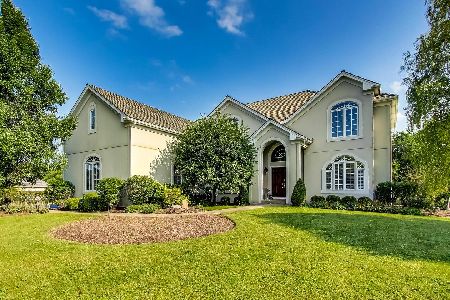22465 Prairie Lane, Kildeer, Illinois 60047
$860,000
|
Sold
|
|
| Status: | Closed |
| Sqft: | 3,900 |
| Cost/Sqft: | $218 |
| Beds: | 4 |
| Baths: | 4 |
| Year Built: | 2003 |
| Property Taxes: | $23,798 |
| Days On Market: | 1625 |
| Lot Size: | 0,54 |
Description
Home of your dreams boasting modern upgrades and high-end finishes spanning over 3,900 sqft in AWARD-WINNING Stevenson High School district on .54 acres of pristine land. Luscious landscaping and brick paver walkway with sitting area lead you to the home's voluminous layout featuring walnut hardwood flooring, custom millwork, beautifully updated bathrooms and top-of-the-line appliances. Two-story foyer welcomes you as you enter with stunning stone flooring, sweeping staircase and views into your formal dining room with dry bar - ideal for entertaining. Cook your favorite meals in your chef's kitchen highlighting Thermador refrigerator and oven/stove, granite countertops, island with breakfast bar, 6 burner cooktop with built-in griddle, eating area with exterior access and views into your inviting living room with floor to ceiling brick fireplace. Private office, laundry room and half bath complete the main level. Escape through the double doors to your master retreat graced with tray ceiling, large walk-in closet and spa-like ensuite with two sink vanity, soaking tub and separate shower. Three additional bedrooms, one with ensuite, and additional full bath with two sink vanity adorn the second level. Entertain in style in your finished basement providing large recreation room, exercise room, separate workroom and an abundance of unfinished storage space. Backyard is truly an outdoor oasis presenting spacious brick-paver patio and wooded views. 2020 A/C and furnace! True perfection!
Property Specifics
| Single Family | |
| — | |
| — | |
| 2003 | |
| Full | |
| — | |
| No | |
| 0.54 |
| Lake | |
| Prairie Creek | |
| 450 / Quarterly | |
| Other | |
| Private Well | |
| Public Sewer | |
| 11187631 | |
| 14223090140000 |
Nearby Schools
| NAME: | DISTRICT: | DISTANCE: | |
|---|---|---|---|
|
Grade School
Kildeer Countryside Elementary S |
96 | — | |
|
Middle School
Woodlawn Middle School |
96 | Not in DB | |
|
High School
Adlai E Stevenson High School |
125 | Not in DB | |
Property History
| DATE: | EVENT: | PRICE: | SOURCE: |
|---|---|---|---|
| 21 Aug, 2018 | Sold | $796,000 | MRED MLS |
| 10 Jul, 2018 | Under contract | $800,000 | MRED MLS |
| — | Last price change | $825,000 | MRED MLS |
| 2 Jun, 2018 | Listed for sale | $850,000 | MRED MLS |
| 30 Sep, 2021 | Sold | $860,000 | MRED MLS |
| 16 Aug, 2021 | Under contract | $850,000 | MRED MLS |
| 12 Aug, 2021 | Listed for sale | $850,000 | MRED MLS |
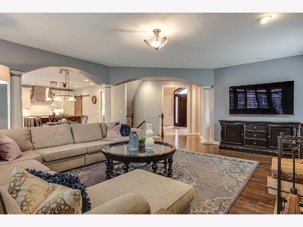
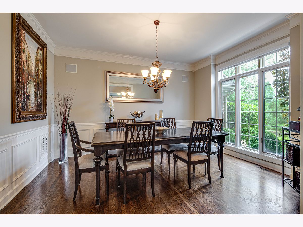
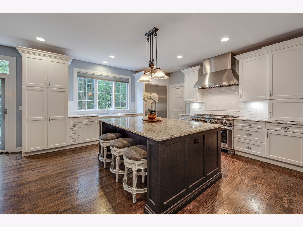
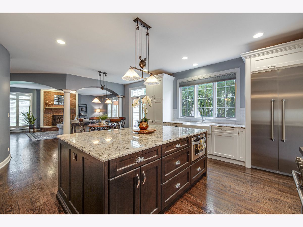
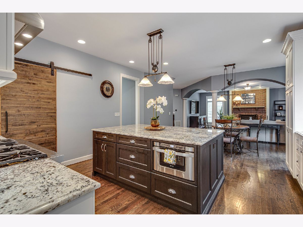
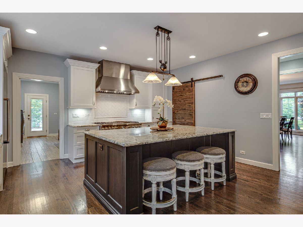
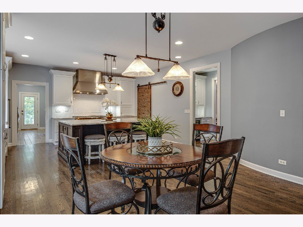
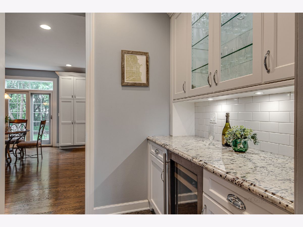
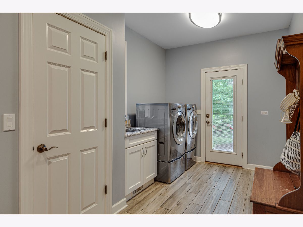
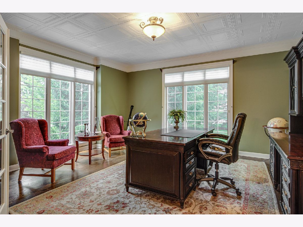
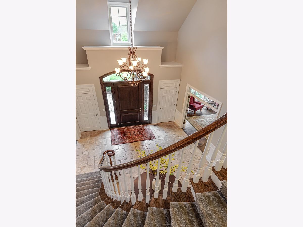
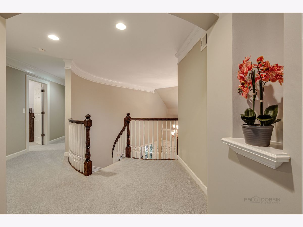
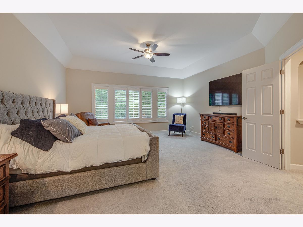
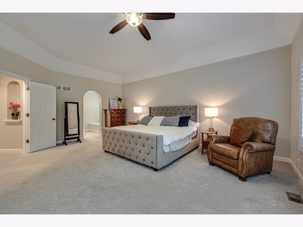
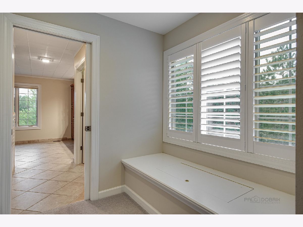
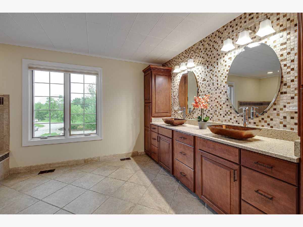
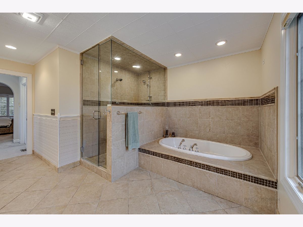
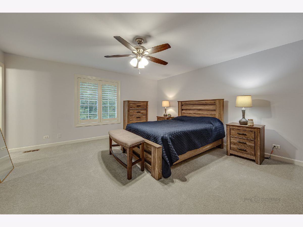
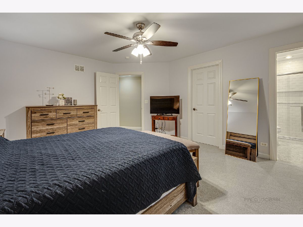
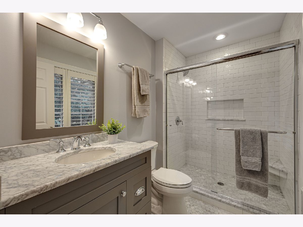
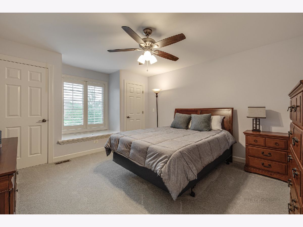
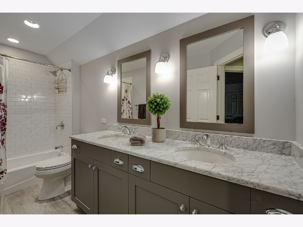
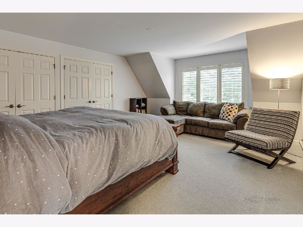
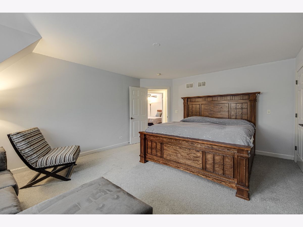
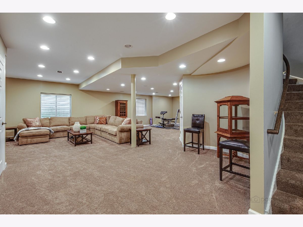
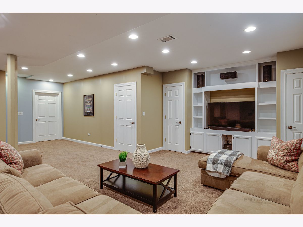
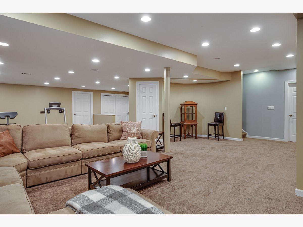
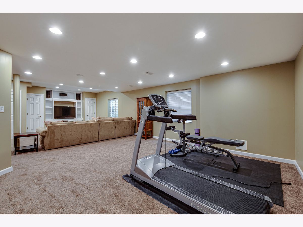
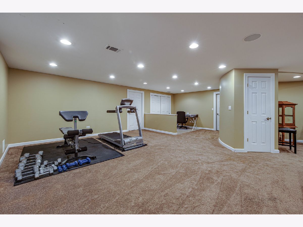
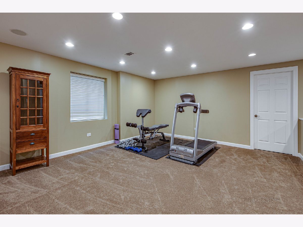

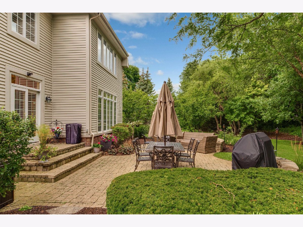
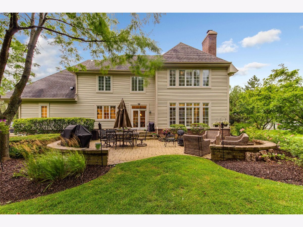
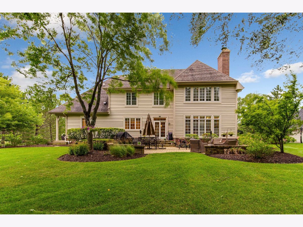
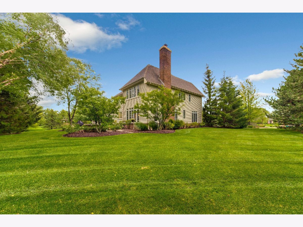
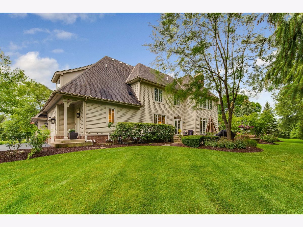
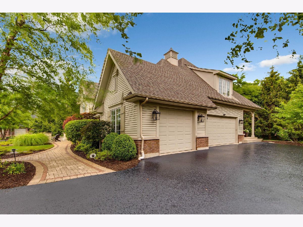
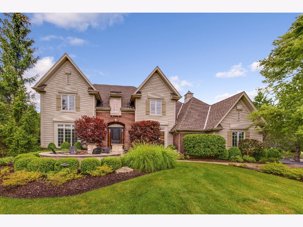
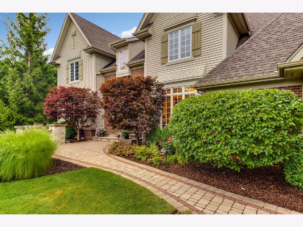
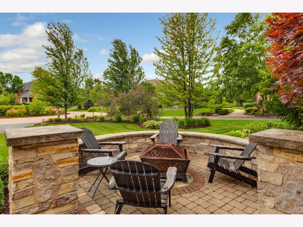
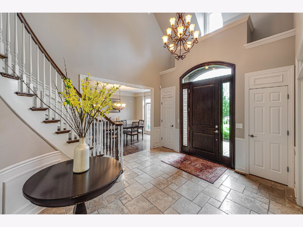
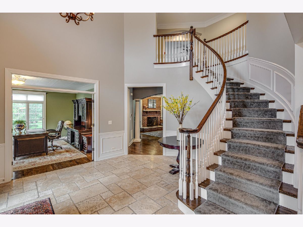
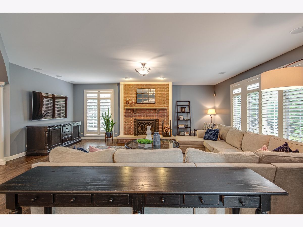
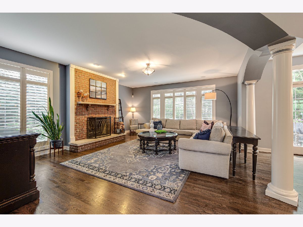
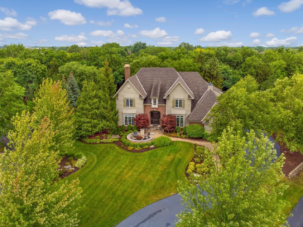
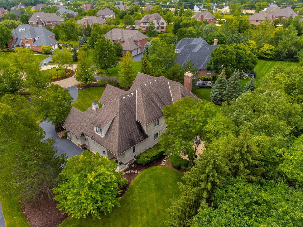
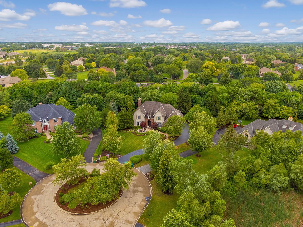
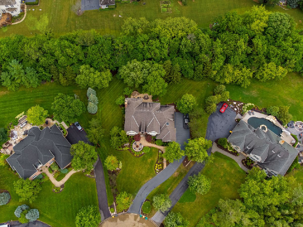
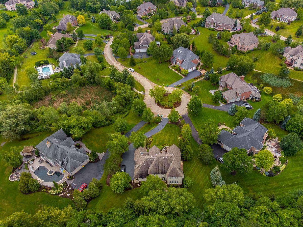
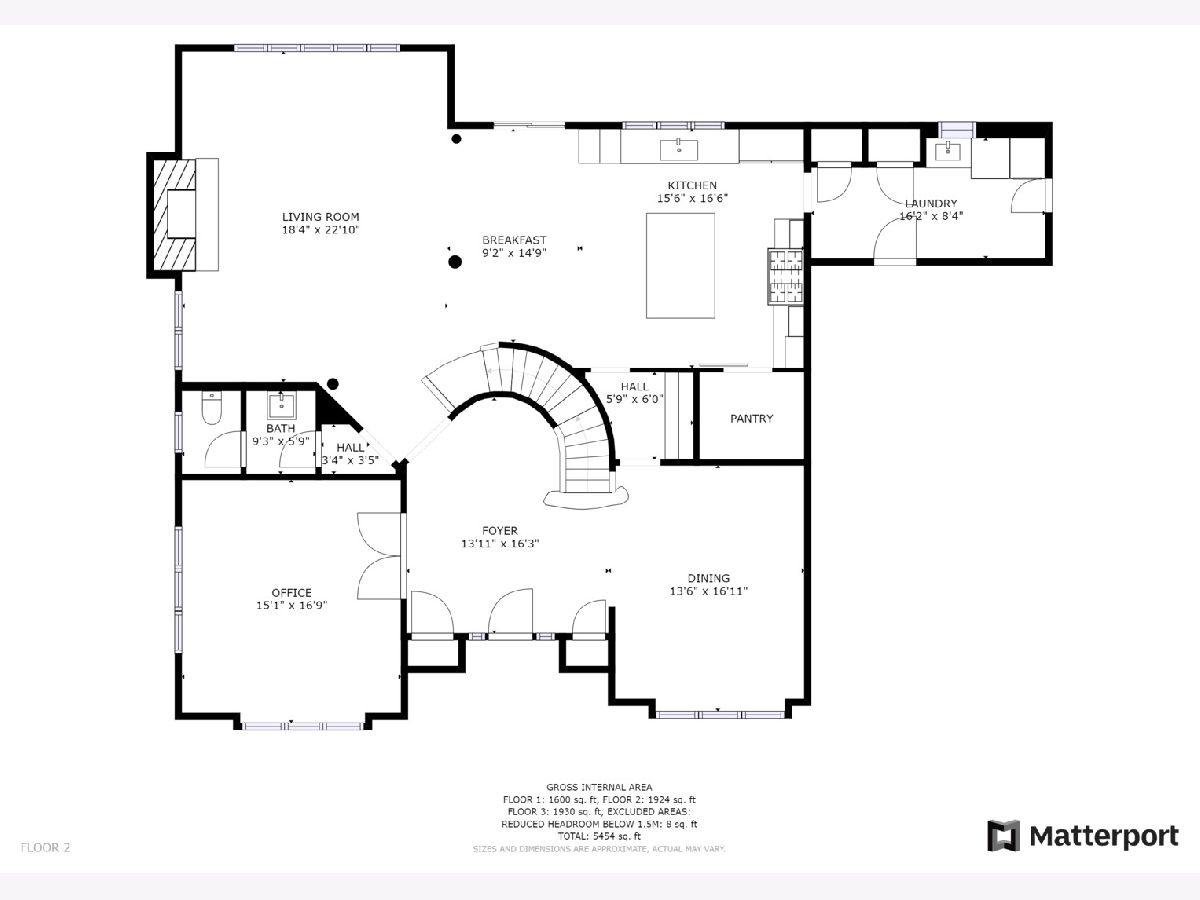
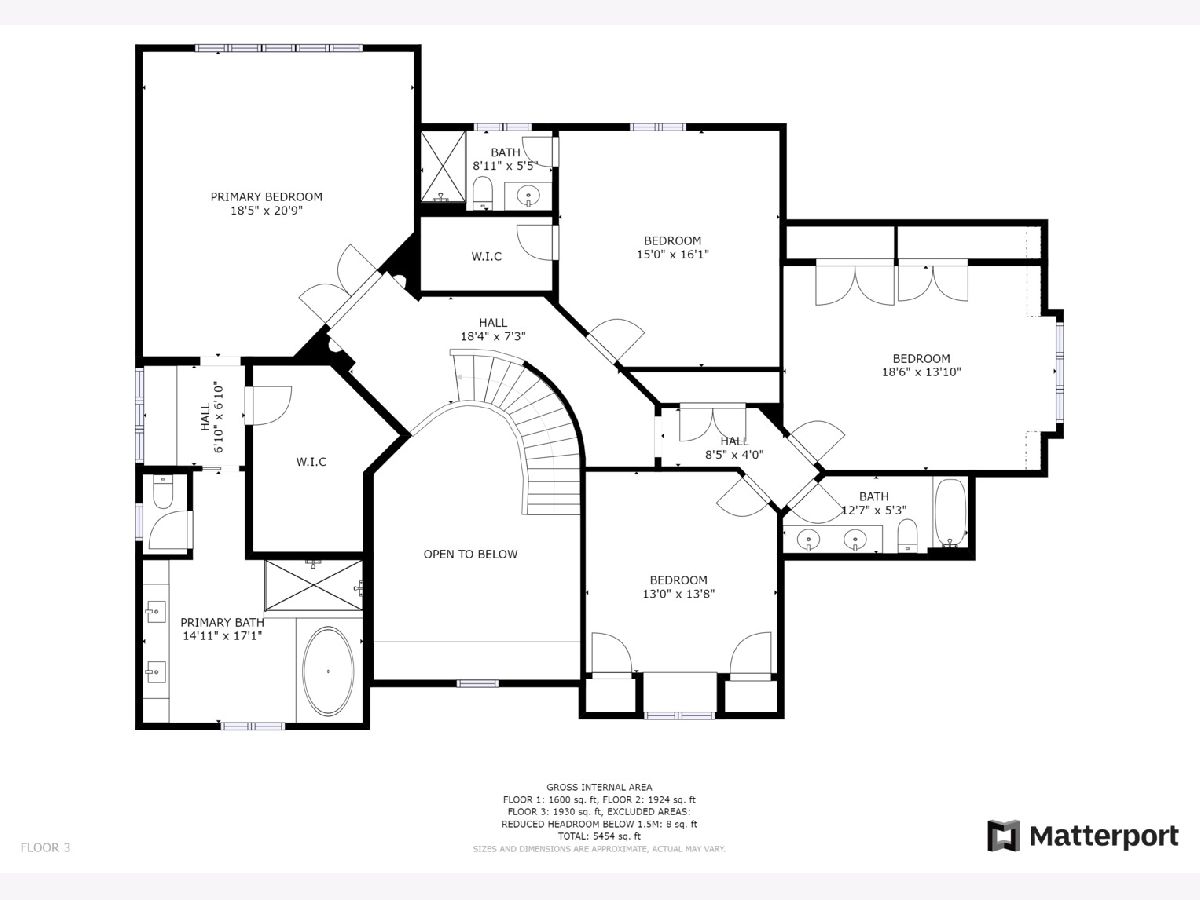
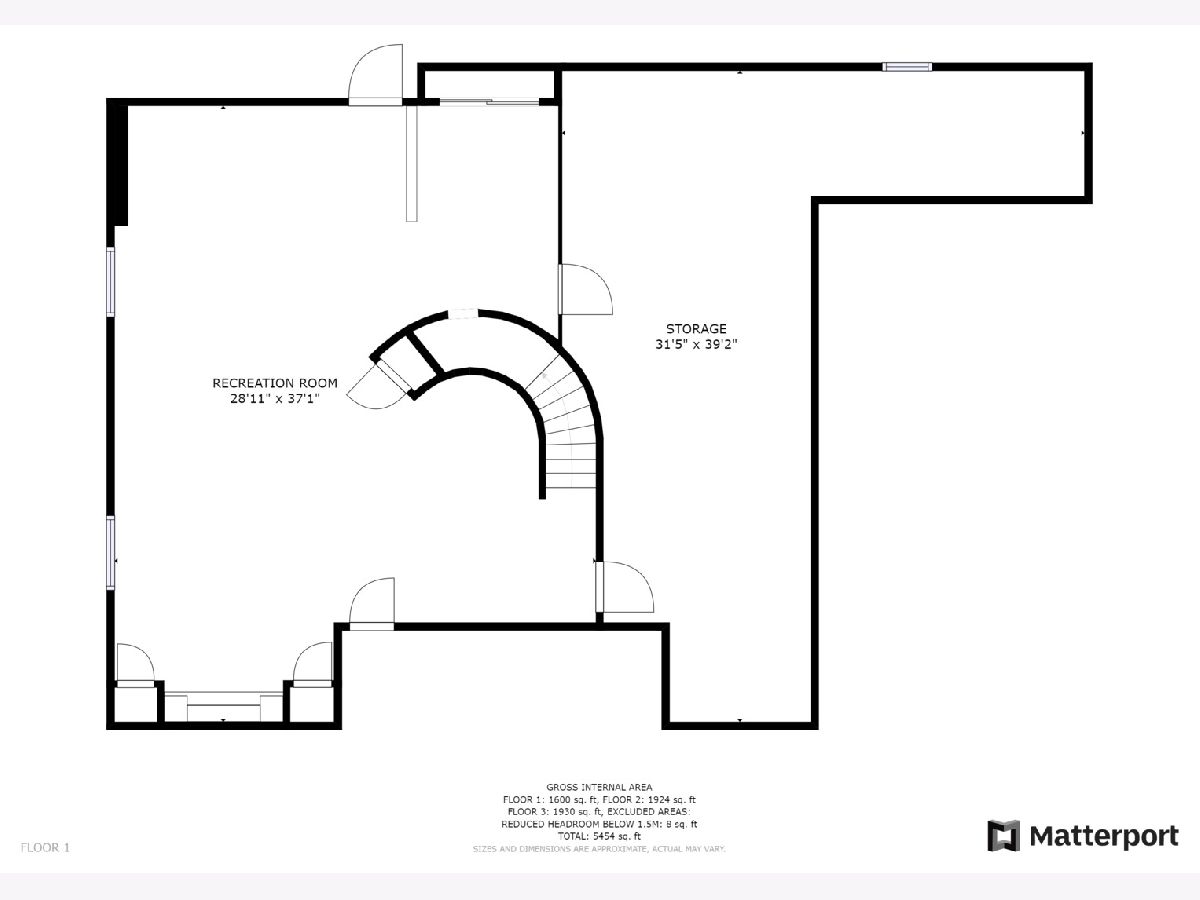
Room Specifics
Total Bedrooms: 4
Bedrooms Above Ground: 4
Bedrooms Below Ground: 0
Dimensions: —
Floor Type: Carpet
Dimensions: —
Floor Type: Carpet
Dimensions: —
Floor Type: Carpet
Full Bathrooms: 4
Bathroom Amenities: Separate Shower,Double Sink,Soaking Tub
Bathroom in Basement: 0
Rooms: Foyer,Recreation Room,Eating Area,Office,Exercise Room,Workshop
Basement Description: Partially Finished
Other Specifics
| 3 | |
| — | |
| Asphalt | |
| Brick Paver Patio, Storms/Screens | |
| Cul-De-Sac,Landscaped | |
| 23522 | |
| — | |
| Full | |
| Vaulted/Cathedral Ceilings, Bar-Dry, Hardwood Floors, First Floor Laundry, Walk-In Closet(s), Special Millwork, Granite Counters | |
| Range, Microwave, Dishwasher, High End Refrigerator, Bar Fridge, Washer, Dryer, Disposal | |
| Not in DB | |
| Street Paved | |
| — | |
| — | |
| Wood Burning, Attached Fireplace Doors/Screen, Gas Log, Gas Starter |
Tax History
| Year | Property Taxes |
|---|---|
| 2018 | $21,078 |
| 2021 | $23,798 |
Contact Agent
Nearby Similar Homes
Nearby Sold Comparables
Contact Agent
Listing Provided By
RE/MAX Top Performers








