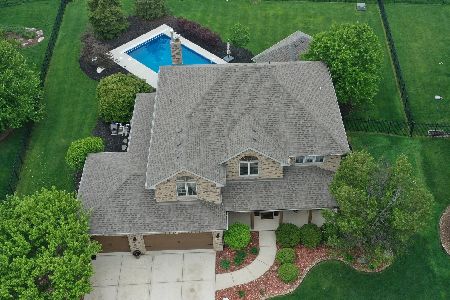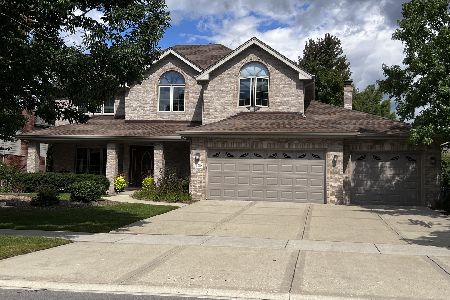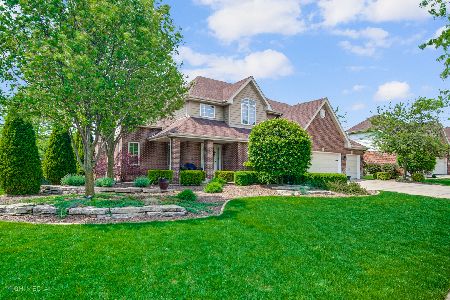22468 Port Weller Court, Frankfort, Illinois 60423
$475,000
|
Sold
|
|
| Status: | Closed |
| Sqft: | 3,637 |
| Cost/Sqft: | $132 |
| Beds: | 5 |
| Baths: | 4 |
| Year Built: | 2011 |
| Property Taxes: | $13,527 |
| Days On Market: | 2059 |
| Lot Size: | 0,59 |
Description
Home Sweet Home!! This is a great home in an awesome location. Located in Misty Fall Subdivision. Built in 2012 these sellers are the original owners. This is the first time it has been offered for sale. It's a big house over 3600 square feet with 5 bedrooms and 3.5 baths. 9 ft ceiling on the main level and basement. The school district is 157c and Lincoln Way East. Very open with a grand entrance. Two story foyer with the custom stair case front and center. Hardwood throughout the main level. The dining room is large enough for a 10 person table with columns to open the room. This space is well lit with natural light with plenty of windows. Deluxe kitchen with extra space to entertain. Multiple areas to relax with the Island and with the counter top extended for seating. There is also an eating area bump out for another table. There is plenty of space for everyone. Off of the kitchen is a mudroom with cabinet to catch the shoes, coats and backpacks. This leads to the 3 car garage and exterior door to the yard. The family room is connected to everything. Gather here around the fireplace and relax. Heading up the open staircase to the master suite. You are welcomed by the double doors to a private and oversized room with vaulted ceilings. It's big enough for a king size bed, furniture, and a couch. The master bath has a private toilet separate from the rest of the room. There is a separate shower, double vanity and a deep soaker tub. The master bedroom also has a large walk in closet. Heading down the hallway to the 2nd bedroom. This room is huge with a walk in closet and private full bathroom!! 4 bedroom total on this floor with 3 full baths. Lots of space for the whole family. The 5th bedroom/office is located on the the main level. This could be a possible in law arrangement. It is currently being used as an office. This is also a great space with hardwood floors and lots of natural light. The home is in a cul-de-sac. It's private with professional landscaping and a huge yard with a playset for the kiddos. Come take a look at this amazing home you will not be disappointed.
Property Specifics
| Single Family | |
| — | |
| Traditional | |
| 2011 | |
| Full | |
| — | |
| No | |
| 0.59 |
| Will | |
| Misty Falls | |
| 350 / Annual | |
| Other | |
| Public | |
| Public Sewer | |
| 10737662 | |
| 1909312070150000 |
Nearby Schools
| NAME: | DISTRICT: | DISTANCE: | |
|---|---|---|---|
|
Grade School
Grand Prairie Elementary School |
157C | — | |
|
Middle School
Hickory Creek Middle School |
157C | Not in DB | |
|
High School
Lincoln-way East High School |
210 | Not in DB | |
Property History
| DATE: | EVENT: | PRICE: | SOURCE: |
|---|---|---|---|
| 15 Sep, 2020 | Sold | $475,000 | MRED MLS |
| 13 Jul, 2020 | Under contract | $479,900 | MRED MLS |
| — | Last price change | $484,000 | MRED MLS |
| 5 Jun, 2020 | Listed for sale | $489,000 | MRED MLS |
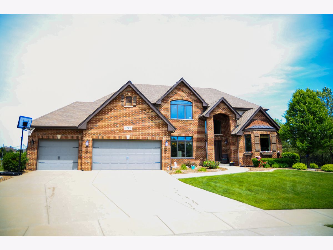
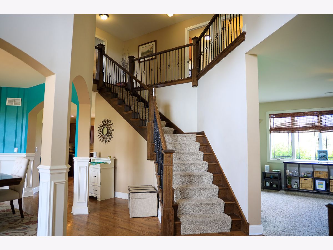
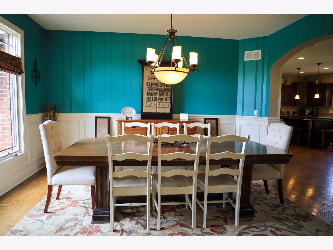
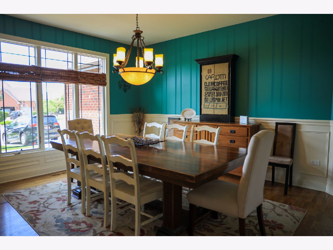
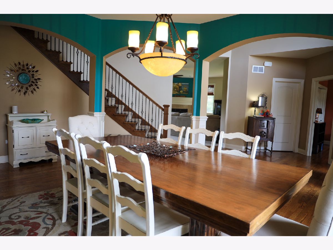
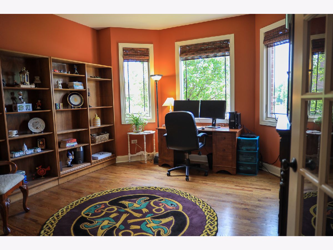
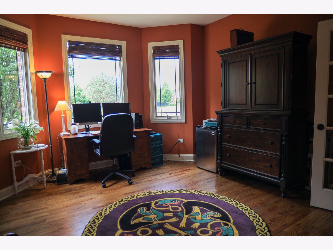
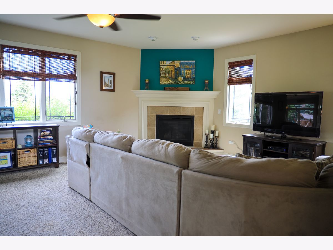
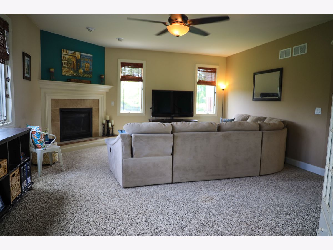
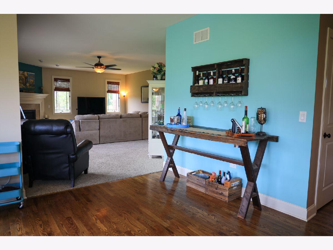
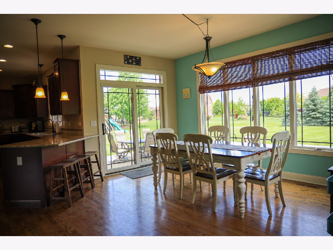
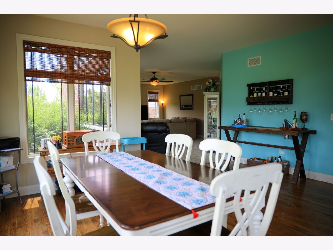
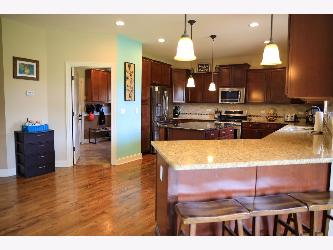
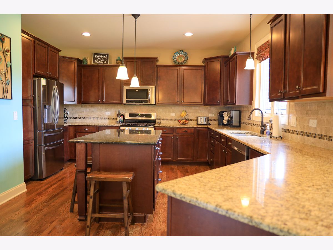
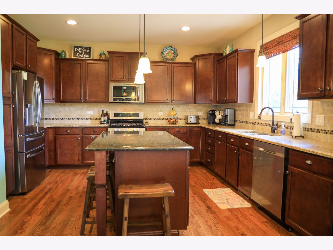
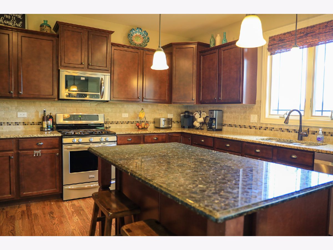
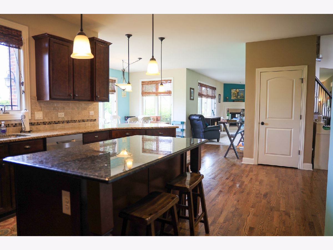
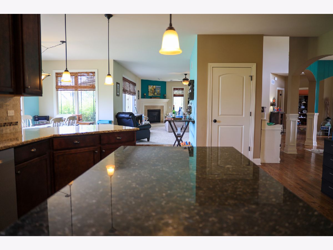
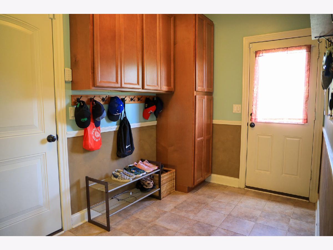
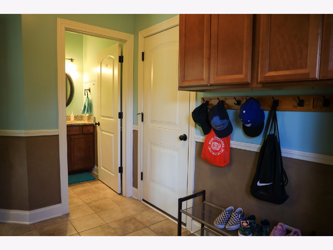
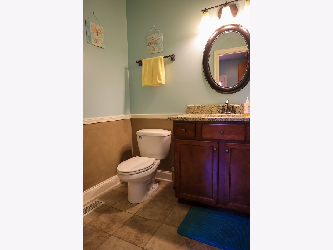
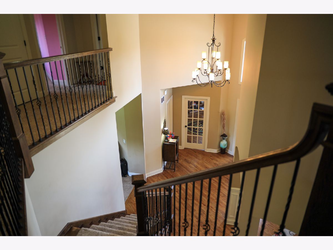
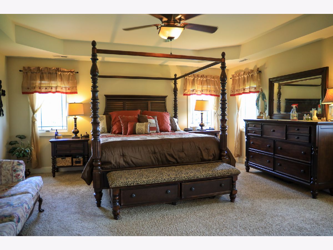
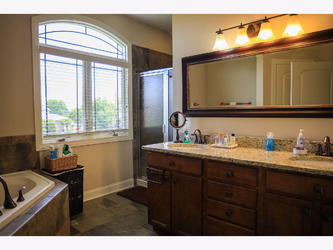
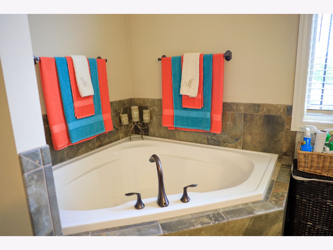
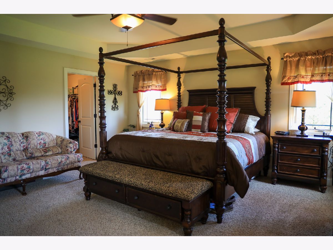
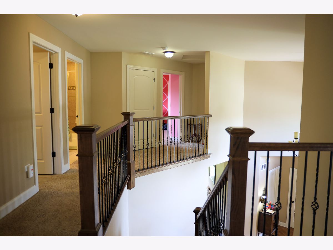
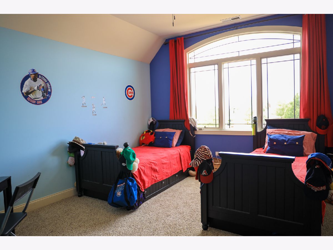
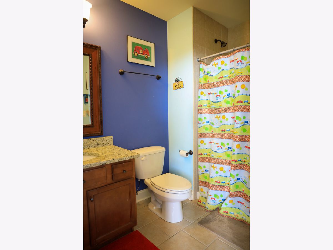
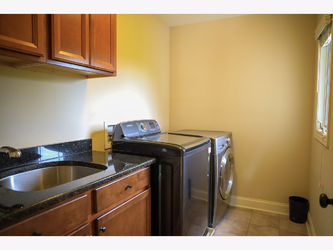
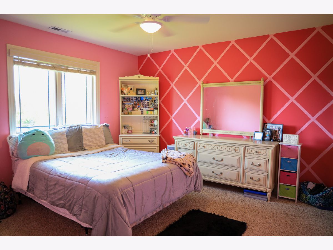
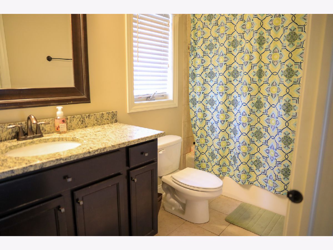
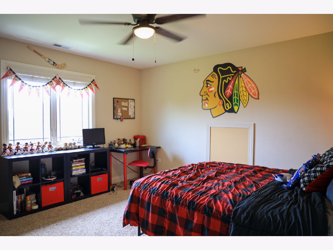
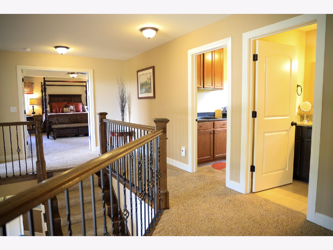
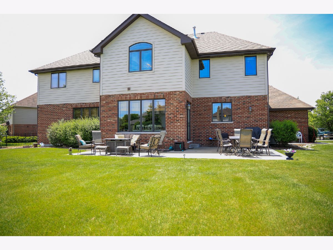
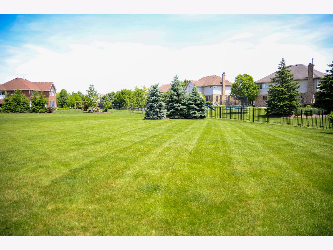
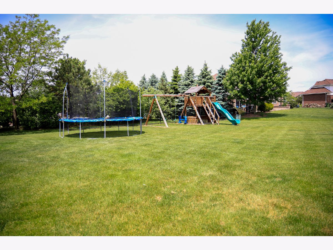
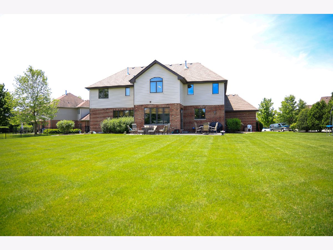
Room Specifics
Total Bedrooms: 5
Bedrooms Above Ground: 5
Bedrooms Below Ground: 0
Dimensions: —
Floor Type: Carpet
Dimensions: —
Floor Type: Carpet
Dimensions: —
Floor Type: Carpet
Dimensions: —
Floor Type: —
Full Bathrooms: 4
Bathroom Amenities: Separate Shower,Double Sink,Soaking Tub
Bathroom in Basement: 0
Rooms: Bedroom 5
Basement Description: Unfinished
Other Specifics
| 3 | |
| Concrete Perimeter | |
| Concrete | |
| Deck, Invisible Fence | |
| Cul-De-Sac,Landscaped | |
| 71.9X152.6X59.1X88.8X118.9 | |
| Unfinished | |
| None | |
| Vaulted/Cathedral Ceilings, Hardwood Floors, First Floor Bedroom, In-Law Arrangement, Walk-In Closet(s) | |
| Range, Microwave, Dishwasher, Refrigerator, Washer, Dryer, Disposal, Stainless Steel Appliance(s) | |
| Not in DB | |
| Curbs, Sidewalks, Street Lights, Street Paved | |
| — | |
| — | |
| Heatilator |
Tax History
| Year | Property Taxes |
|---|---|
| 2020 | $13,527 |
Contact Agent
Nearby Similar Homes
Nearby Sold Comparables
Contact Agent
Listing Provided By
RE/MAX 10




