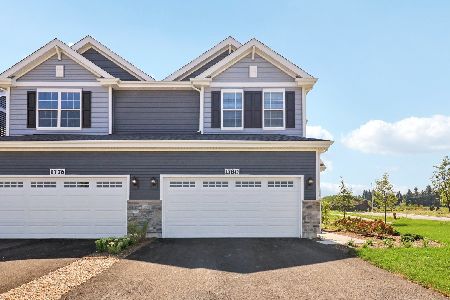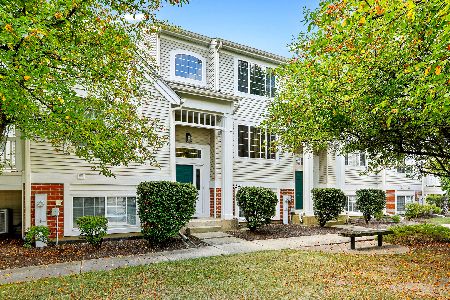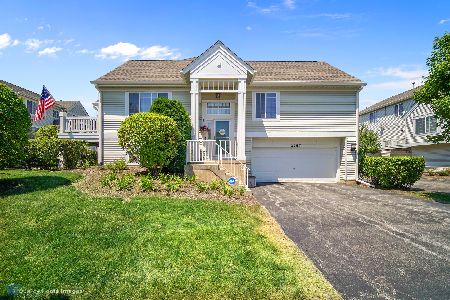2247 Daybreak Drive, Aurora, Illinois 60503
$235,000
|
Sold
|
|
| Status: | Closed |
| Sqft: | 1,860 |
| Cost/Sqft: | $126 |
| Beds: | 3 |
| Baths: | 3 |
| Year Built: | 1999 |
| Property Taxes: | $5,827 |
| Days On Market: | 1593 |
| Lot Size: | 0,00 |
Description
WOW!! Don't miss out on this PREMIUM END UNIT in a PRIVATE location facing the COURTYARD! This AMAZING unit is complete with an extra large 2.5 car garage AND 2 personal private parking spots! This is the BIGGEST UNIT in the subdivision sitting at over 1800 square feet complete with not 2, but THREE bedrooms & 3 full bathrooms, plus a BONUS LOFT/OFFICE. The main level has BEAUTIFUL vaulted ceilings, a DESIRABLE gas fireplace, and a HUGE kitchen with STAINLESS STEEL appliances. The MASTER SUITE boasts VAULTED ceilings, PRIVATE bathroom, and WALK-IN closet. The ENORMOUS bedroom 3 is located on the lower level complete with FRENCH DOORS and easy access to the 3rd full bathroom and lower level laundry/utility room. Professionally installed surround sound entertainment system with in wall speakers in the living room and master bedroom. NEWER items include: Furnace (2020), Humidifier (2020), Thermostat (2020), Water Heater (2020), Waterproof Vinyl Plank Flooring installed in laundry room, front entry, garage entry (2020), all 3 bathrooms re-grouted, re-caulked, and re-siliconed (2020). All subdivision parkways and driveways were recently reasphalted. Roofs replaced recently. FHA/VA Approved.
Property Specifics
| Condos/Townhomes | |
| 2 | |
| — | |
| 1999 | |
| Partial,English | |
| END UNIT | |
| No | |
| — |
| Will | |
| Ogden Pointe At The Wheatlands | |
| 271 / Monthly | |
| Insurance,Exterior Maintenance,Lawn Care,Snow Removal | |
| Public | |
| Public Sewer | |
| 11216286 | |
| 0701063030171004 |
Nearby Schools
| NAME: | DISTRICT: | DISTANCE: | |
|---|---|---|---|
|
Grade School
The Wheatlands Elementary School |
308 | — | |
|
Middle School
Bednarcik Junior High School |
308 | Not in DB | |
|
High School
Oswego East High School |
308 | Not in DB | |
Property History
| DATE: | EVENT: | PRICE: | SOURCE: |
|---|---|---|---|
| 8 Nov, 2021 | Sold | $235,000 | MRED MLS |
| 13 Sep, 2021 | Under contract | $235,000 | MRED MLS |
| 11 Sep, 2021 | Listed for sale | $235,000 | MRED MLS |
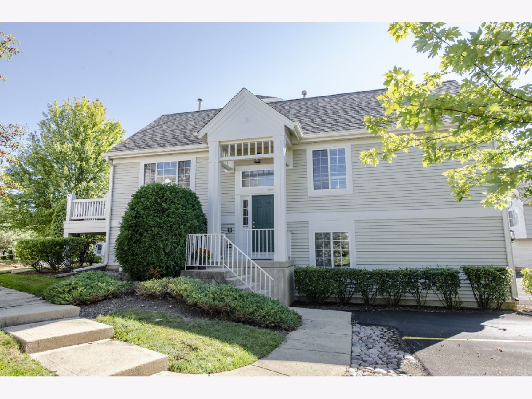
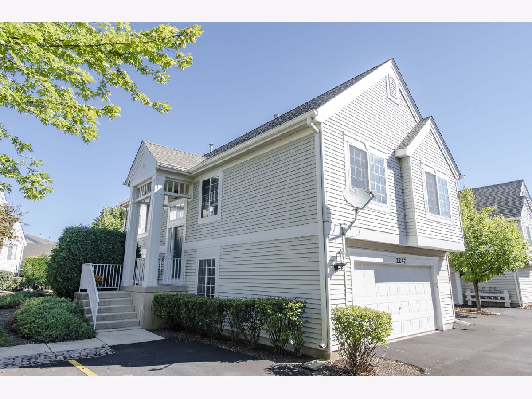
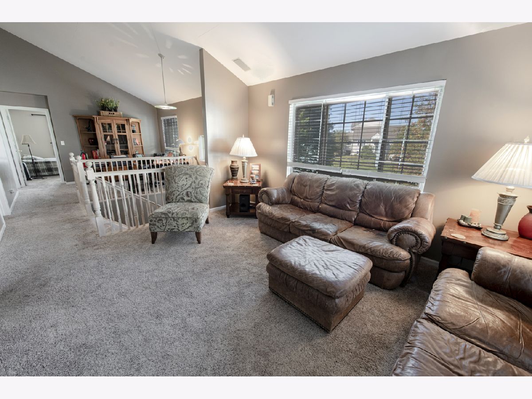
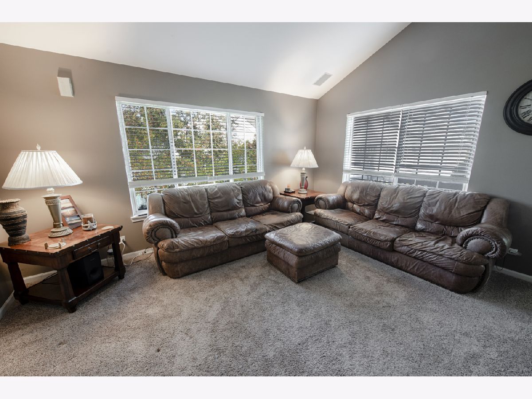
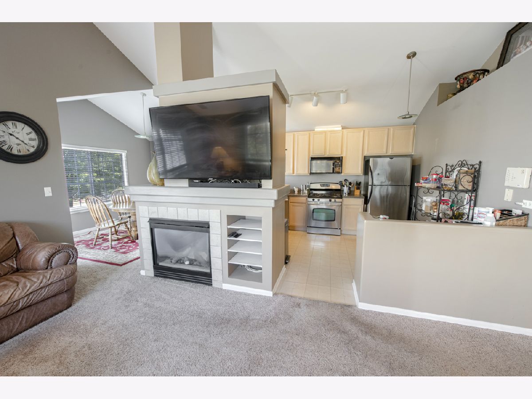
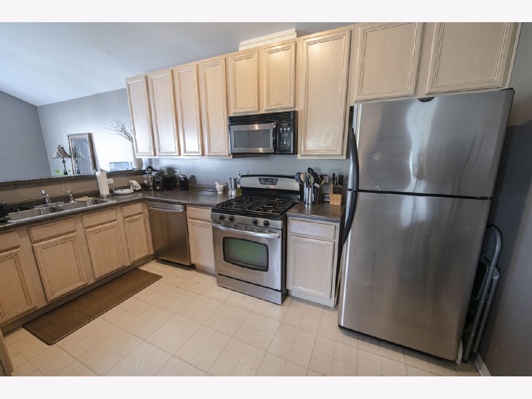
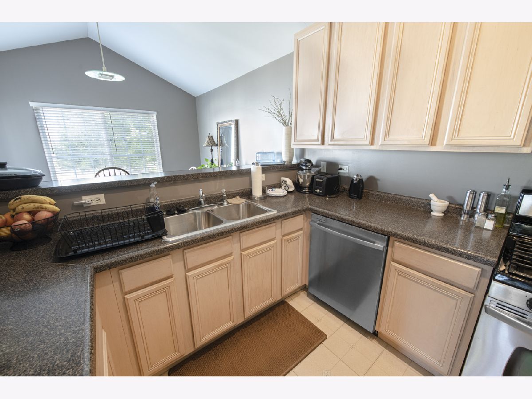
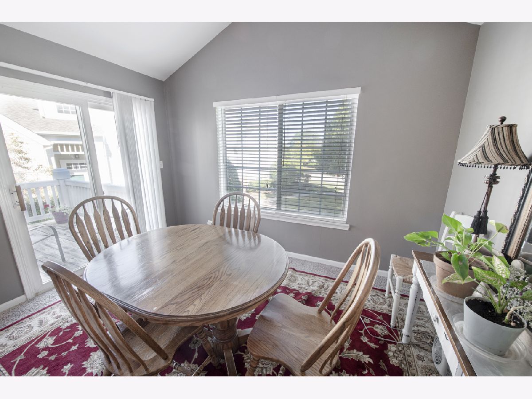
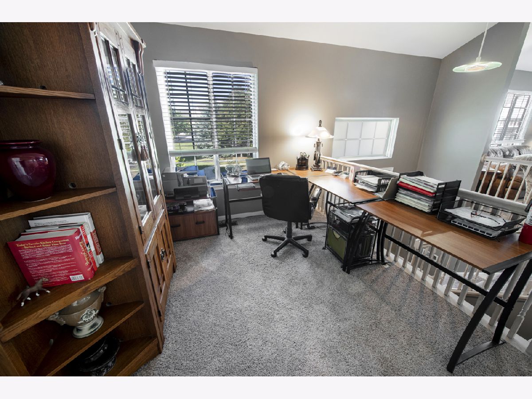
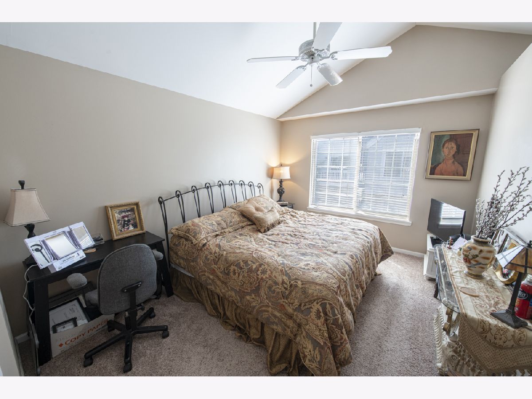
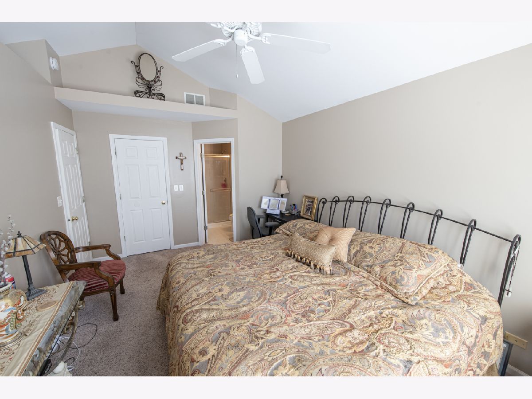
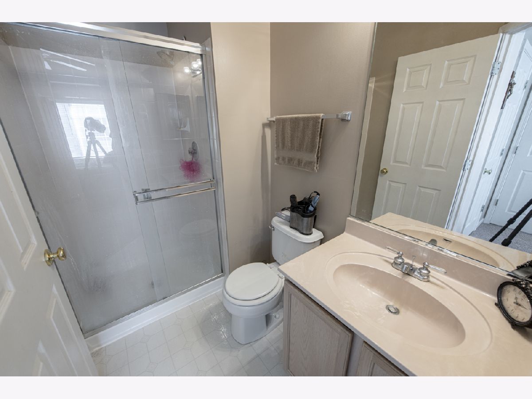
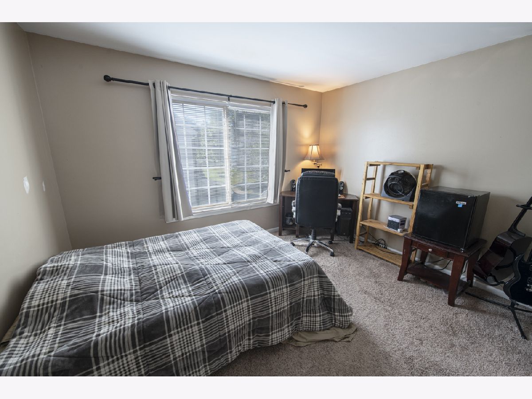
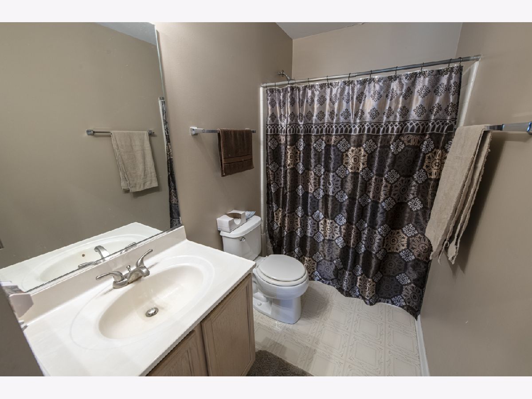
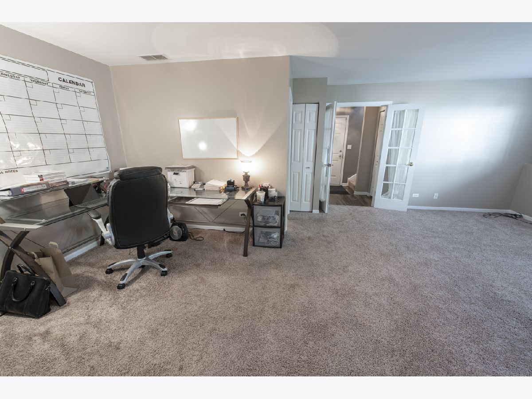
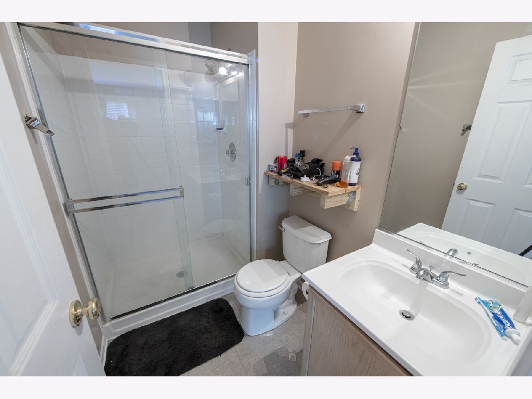
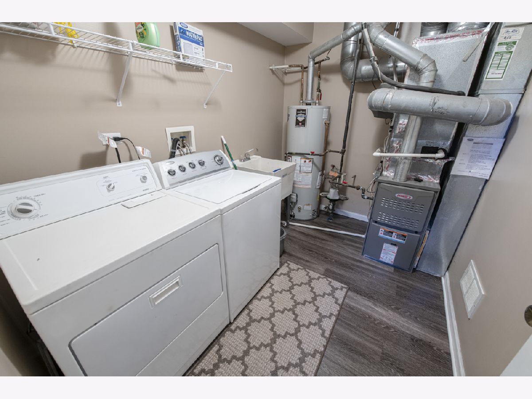
Room Specifics
Total Bedrooms: 3
Bedrooms Above Ground: 3
Bedrooms Below Ground: 0
Dimensions: —
Floor Type: Carpet
Dimensions: —
Floor Type: Carpet
Full Bathrooms: 3
Bathroom Amenities: —
Bathroom in Basement: 1
Rooms: Loft
Basement Description: Finished
Other Specifics
| 2.5 | |
| Concrete Perimeter | |
| Asphalt,Shared,Side Drive | |
| Balcony, Deck, End Unit | |
| Common Grounds,Corner Lot,Landscaped | |
| COMMON | |
| — | |
| Full | |
| Vaulted/Cathedral Ceilings, Wood Laminate Floors, Laundry Hook-Up in Unit | |
| Range, Microwave, Dishwasher, Refrigerator, Washer, Dryer, Disposal | |
| Not in DB | |
| — | |
| — | |
| — | |
| Gas Log, Gas Starter |
Tax History
| Year | Property Taxes |
|---|---|
| 2021 | $5,827 |
Contact Agent
Nearby Similar Homes
Nearby Sold Comparables
Contact Agent
Listing Provided By
Bowers Realty Group





