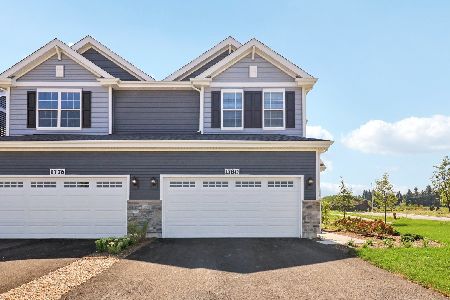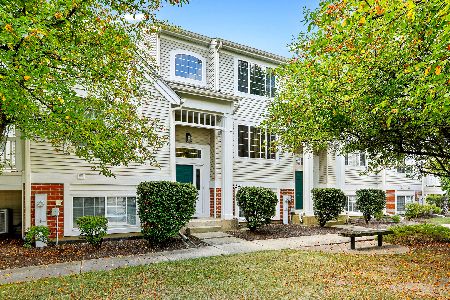2257 Daybreak Drive, Aurora, Illinois 60503
$195,000
|
Sold
|
|
| Status: | Closed |
| Sqft: | 1,759 |
| Cost/Sqft: | $114 |
| Beds: | 2 |
| Baths: | 2 |
| Year Built: | 2003 |
| Property Taxes: | $5,265 |
| Days On Market: | 2016 |
| Lot Size: | 0,00 |
Description
This 2 story townhome has the feel of a single family home without the outside maintenance! Open floor plan features vaulted ceilings, newer carpeting, loads of windows to let the sunshine in, sliding glass door leading to deck off of dining area, U-shaped kitchen with lots of cabinets and newer stainless steel appliances (dishwasher, refrigerator, washer and dryer). Both baths have been recently updated (2019). Office/Den can be used as third bedroom. Spacious lower level great for entertaining, movie theater/play room etc. Newer carpeting upper level (2016) and lower level (2019). Large utility room and plenty of storage. All this and much more at such an affordable price!
Property Specifics
| Condos/Townhomes | |
| 2 | |
| — | |
| 2003 | |
| Full,English | |
| CLARIDGE | |
| No | |
| — |
| Will | |
| Ogden Pointe | |
| 290 / Monthly | |
| Insurance,Exterior Maintenance,Lawn Care,Scavenger,Snow Removal | |
| Public | |
| Public Sewer | |
| 10782073 | |
| 0701063030191004 |
Nearby Schools
| NAME: | DISTRICT: | DISTANCE: | |
|---|---|---|---|
|
Grade School
The Wheatlands Elementary School |
308 | — | |
|
Middle School
Bednarcik Junior High School |
308 | Not in DB | |
|
High School
Oswego East High School |
308 | Not in DB | |
Property History
| DATE: | EVENT: | PRICE: | SOURCE: |
|---|---|---|---|
| 31 Dec, 2010 | Sold | $138,000 | MRED MLS |
| 28 Nov, 2010 | Under contract | $142,500 | MRED MLS |
| 9 Oct, 2010 | Listed for sale | $142,500 | MRED MLS |
| 7 Jul, 2014 | Sold | $143,500 | MRED MLS |
| 21 May, 2014 | Under contract | $148,900 | MRED MLS |
| — | Last price change | $152,900 | MRED MLS |
| 1 May, 2014 | Listed for sale | $152,900 | MRED MLS |
| 15 Sep, 2020 | Sold | $195,000 | MRED MLS |
| 29 Jul, 2020 | Under contract | $200,000 | MRED MLS |
| 15 Jul, 2020 | Listed for sale | $200,000 | MRED MLS |
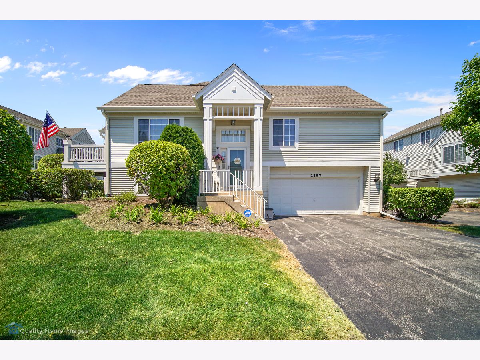
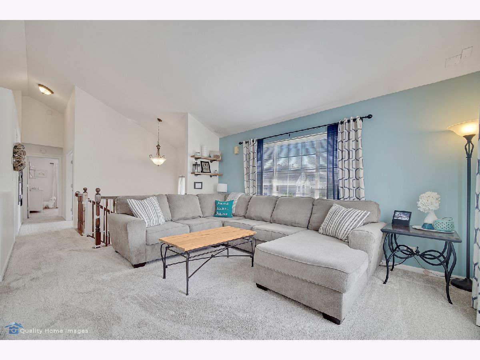
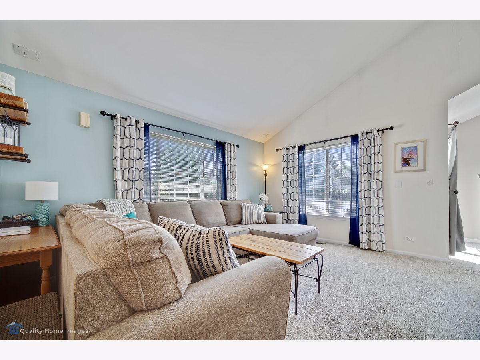
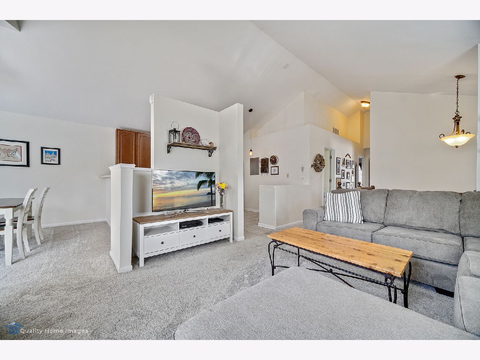
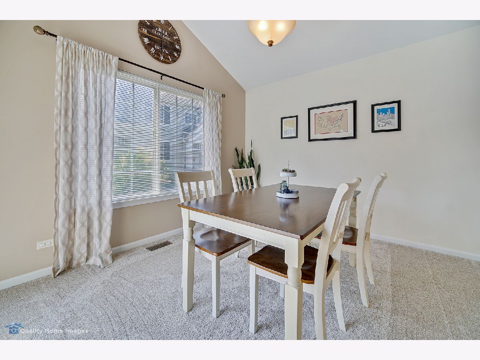
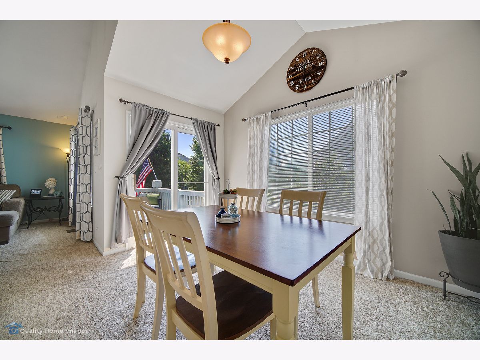
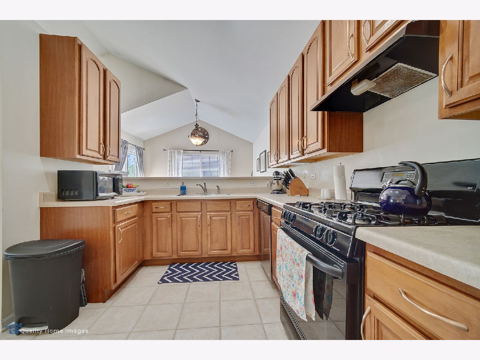
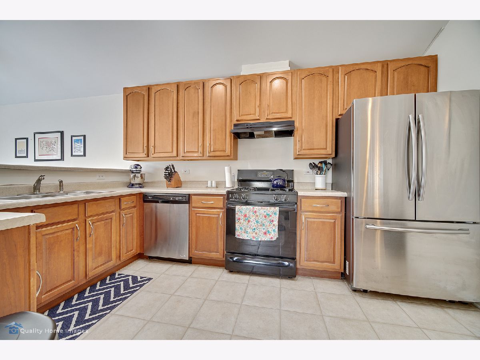
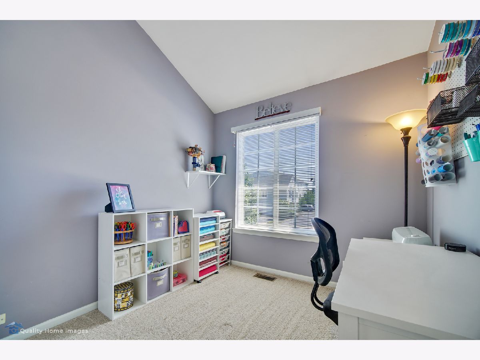
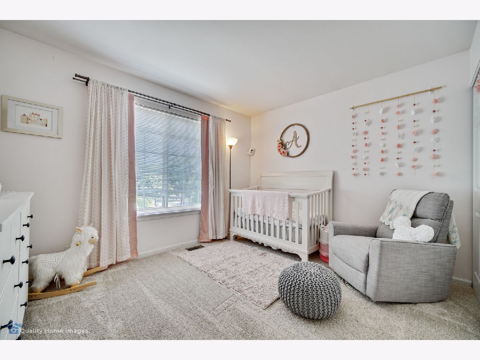
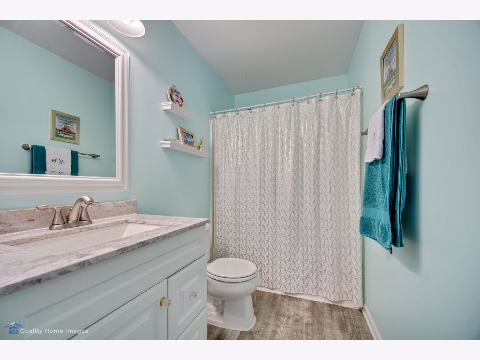
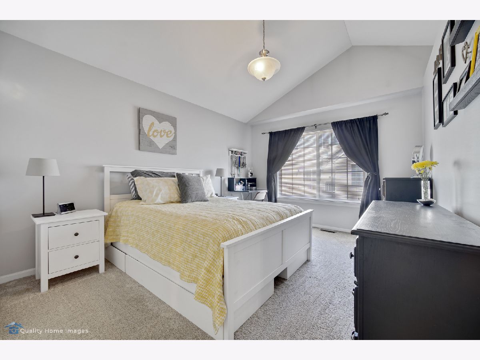
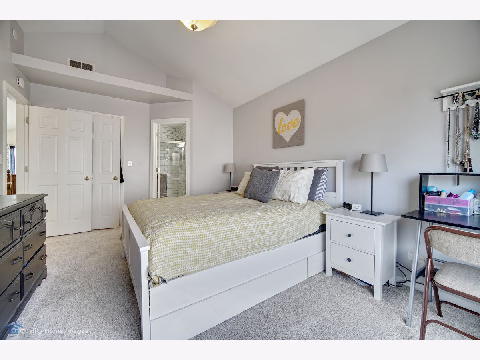
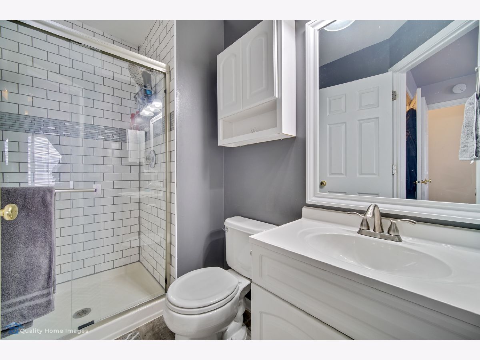
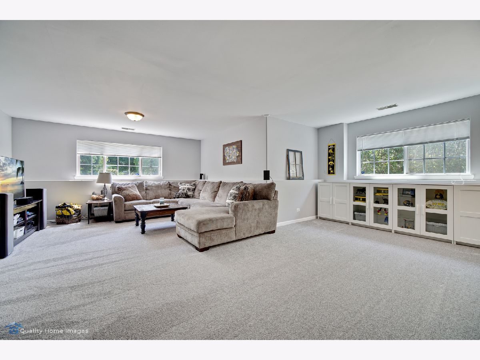
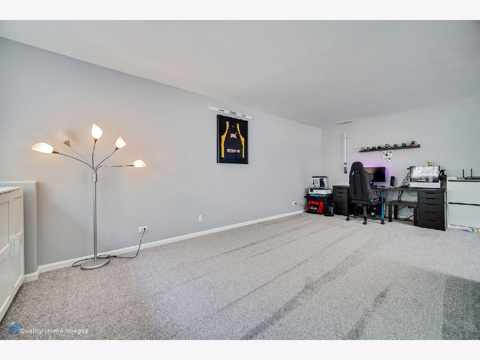
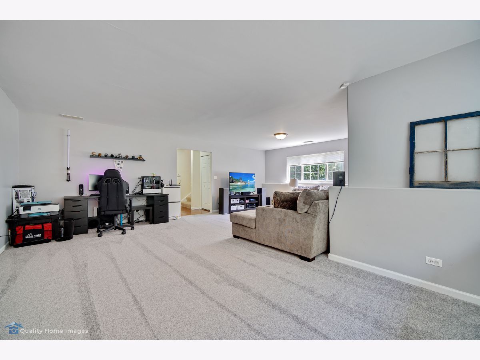
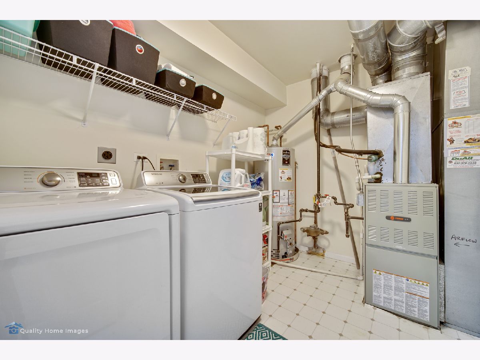
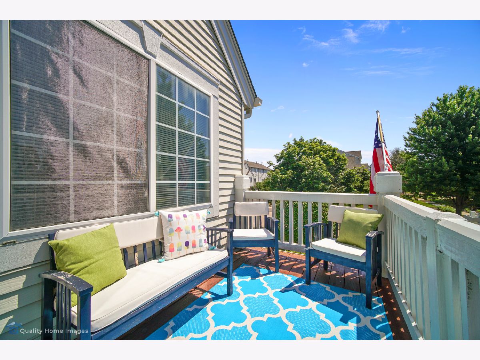
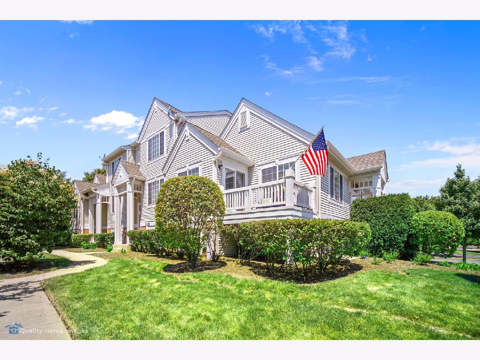
Room Specifics
Total Bedrooms: 2
Bedrooms Above Ground: 2
Bedrooms Below Ground: 0
Dimensions: —
Floor Type: Carpet
Full Bathrooms: 2
Bathroom Amenities: —
Bathroom in Basement: 0
Rooms: Den
Basement Description: Finished
Other Specifics
| 2 | |
| Concrete Perimeter | |
| Asphalt | |
| Balcony, Storms/Screens, End Unit | |
| Common Grounds | |
| 15218 | |
| — | |
| Full | |
| Vaulted/Cathedral Ceilings, Laundry Hook-Up in Unit | |
| Range, Microwave, Dishwasher, Refrigerator, Disposal | |
| Not in DB | |
| — | |
| — | |
| — | |
| — |
Tax History
| Year | Property Taxes |
|---|---|
| 2010 | $5,077 |
| 2014 | $4,922 |
| 2020 | $5,265 |
Contact Agent
Nearby Similar Homes
Nearby Sold Comparables
Contact Agent
Listing Provided By
RE/MAX Action





