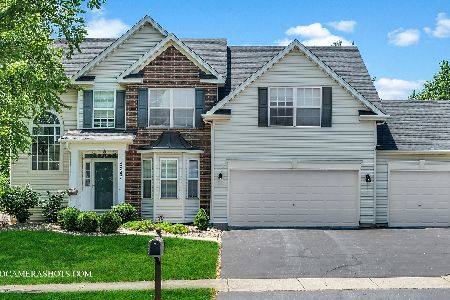2247 Keim Drive, Aurora, Illinois 60503
$286,500
|
Sold
|
|
| Status: | Closed |
| Sqft: | 1,900 |
| Cost/Sqft: | $158 |
| Beds: | 3 |
| Baths: | 4 |
| Year Built: | 2001 |
| Property Taxes: | $8,315 |
| Days On Market: | 4264 |
| Lot Size: | 0,27 |
Description
Entertainer's dream! Light & bright. Beautiful HWD floors. Custom paint & treatments. 2 story great room w/FP. Gourmet updated kitchen w/42" cherry cabs, granite & top line SS appls. Formal dining rm w/bay. Huge master suite w/sitting rm, WIC & luxury bath. Big rec room w/bar. 1st flr ldy. Custom brick paver patio & pergola & oversized lush fenced yard. Walk to schools, parks & more. Very well maintained inside & out
Property Specifics
| Single Family | |
| — | |
| Traditional | |
| 2001 | |
| Full | |
| CUSTOM | |
| No | |
| 0.27 |
| Kendall | |
| Deerbrook | |
| 15 / Monthly | |
| Other | |
| Public | |
| Public Sewer, Sewer-Storm | |
| 08620967 | |
| 0301410020 |
Nearby Schools
| NAME: | DISTRICT: | DISTANCE: | |
|---|---|---|---|
|
Grade School
The Wheatlands Elementary School |
308 | — | |
|
Middle School
Bednarcik Junior High School |
308 | Not in DB | |
|
High School
Oswego East High School |
308 | Not in DB | |
Property History
| DATE: | EVENT: | PRICE: | SOURCE: |
|---|---|---|---|
| 20 Jun, 2014 | Sold | $286,500 | MRED MLS |
| 28 May, 2014 | Under contract | $299,900 | MRED MLS |
| 21 May, 2014 | Listed for sale | $299,900 | MRED MLS |
| 22 Apr, 2016 | Sold | $299,000 | MRED MLS |
| 5 Mar, 2016 | Under contract | $310,000 | MRED MLS |
| — | Last price change | $310,000 | MRED MLS |
| 17 Feb, 2016 | Listed for sale | $310,000 | MRED MLS |
| 3 May, 2018 | Sold | $319,000 | MRED MLS |
| 20 Mar, 2018 | Under contract | $330,000 | MRED MLS |
| 13 Mar, 2018 | Listed for sale | $330,000 | MRED MLS |
| 13 Jun, 2019 | Sold | $331,000 | MRED MLS |
| 30 Apr, 2019 | Under contract | $335,500 | MRED MLS |
| 24 Apr, 2019 | Listed for sale | $335,500 | MRED MLS |
| 11 Aug, 2022 | Sold | $405,000 | MRED MLS |
| 9 Jul, 2022 | Under contract | $415,000 | MRED MLS |
| 23 Jun, 2022 | Listed for sale | $415,000 | MRED MLS |
Room Specifics
Total Bedrooms: 4
Bedrooms Above Ground: 3
Bedrooms Below Ground: 1
Dimensions: —
Floor Type: Carpet
Dimensions: —
Floor Type: Carpet
Dimensions: —
Floor Type: Carpet
Full Bathrooms: 4
Bathroom Amenities: Separate Shower,Double Sink,Soaking Tub
Bathroom in Basement: 1
Rooms: Eating Area,Sitting Room
Basement Description: Finished
Other Specifics
| 3 | |
| Concrete Perimeter | |
| Asphalt | |
| Brick Paver Patio, Storms/Screens | |
| Fenced Yard,Landscaped | |
| 75X154 | |
| Unfinished | |
| Full | |
| Vaulted/Cathedral Ceilings, Bar-Wet, Hardwood Floors, First Floor Laundry | |
| Double Oven, Microwave, Dishwasher, Refrigerator, Disposal, Stainless Steel Appliance(s) | |
| Not in DB | |
| Sidewalks, Street Lights, Street Paved | |
| — | |
| — | |
| Wood Burning, Gas Starter |
Tax History
| Year | Property Taxes |
|---|---|
| 2014 | $8,315 |
| 2016 | $8,586 |
| 2018 | $8,879 |
| 2019 | $9,490 |
| 2022 | $9,977 |
Contact Agent
Nearby Similar Homes
Nearby Sold Comparables
Contact Agent
Listing Provided By
Realstar Realty, Inc










