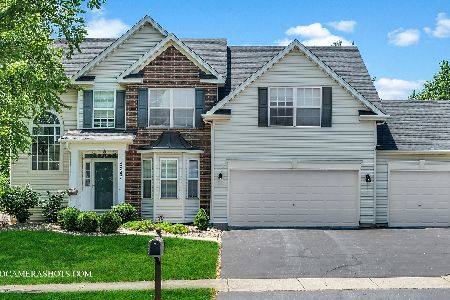2247 Keim Drive, Aurora, Illinois 60503
$319,000
|
Sold
|
|
| Status: | Closed |
| Sqft: | 1,900 |
| Cost/Sqft: | $174 |
| Beds: | 3 |
| Baths: | 4 |
| Year Built: | 2001 |
| Property Taxes: | $8,879 |
| Days On Market: | 2872 |
| Lot Size: | 0,00 |
Description
This home has all the Bells and Whistles! Light & bright. Beautiful Hardwood floors throughout the first floor. 2 story great room with an abundance of natural light, fireplace and plantation shutters. Gourmet updated kitchen with 42" cherry cabinetry, granite, stone back splash,under cabinetry lighting & top of the line Stainless Steel appliances including a Wolf 5 burner stove and built in Kitchen Aid Refrigerator. Spacious master suite with sitting area, walk in closet. Luxurious master bath with soaking tub and separate shower. Finished basement with large recreation room,wet bar, full bath and bedroom. Huge, customized first floor laundry. Fenced yard w/custom brick paver patio, firepit & pergola overlooking the oversized lush fenced yard. Walk to schools, parks & more.New Roof-2017. Security system. Exceptionally maintained inside and out.
Property Specifics
| Single Family | |
| — | |
| Traditional | |
| 2001 | |
| Full | |
| CUSTOM | |
| No | |
| — |
| Kendall | |
| Deerbrook | |
| 205 / Annual | |
| Other | |
| Public | |
| Public Sewer, Sewer-Storm | |
| 09882365 | |
| 0301410020 |
Nearby Schools
| NAME: | DISTRICT: | DISTANCE: | |
|---|---|---|---|
|
Grade School
The Wheatlands Elementary School |
308 | — | |
|
Middle School
Bednarcik Junior High School |
308 | Not in DB | |
|
High School
Oswego East High School |
308 | Not in DB | |
Property History
| DATE: | EVENT: | PRICE: | SOURCE: |
|---|---|---|---|
| 20 Jun, 2014 | Sold | $286,500 | MRED MLS |
| 28 May, 2014 | Under contract | $299,900 | MRED MLS |
| 21 May, 2014 | Listed for sale | $299,900 | MRED MLS |
| 22 Apr, 2016 | Sold | $299,000 | MRED MLS |
| 5 Mar, 2016 | Under contract | $310,000 | MRED MLS |
| — | Last price change | $310,000 | MRED MLS |
| 17 Feb, 2016 | Listed for sale | $310,000 | MRED MLS |
| 3 May, 2018 | Sold | $319,000 | MRED MLS |
| 20 Mar, 2018 | Under contract | $330,000 | MRED MLS |
| 13 Mar, 2018 | Listed for sale | $330,000 | MRED MLS |
| 13 Jun, 2019 | Sold | $331,000 | MRED MLS |
| 30 Apr, 2019 | Under contract | $335,500 | MRED MLS |
| 24 Apr, 2019 | Listed for sale | $335,500 | MRED MLS |
| 11 Aug, 2022 | Sold | $405,000 | MRED MLS |
| 9 Jul, 2022 | Under contract | $415,000 | MRED MLS |
| 23 Jun, 2022 | Listed for sale | $415,000 | MRED MLS |
Room Specifics
Total Bedrooms: 4
Bedrooms Above Ground: 3
Bedrooms Below Ground: 1
Dimensions: —
Floor Type: Carpet
Dimensions: —
Floor Type: Carpet
Dimensions: —
Floor Type: Carpet
Full Bathrooms: 4
Bathroom Amenities: Separate Shower,Double Sink,Soaking Tub
Bathroom in Basement: 1
Rooms: Eating Area,Sitting Room
Basement Description: Finished
Other Specifics
| 3 | |
| Concrete Perimeter | |
| Asphalt | |
| Brick Paver Patio, Storms/Screens | |
| Fenced Yard,Landscaped | |
| 75X154 | |
| Unfinished | |
| Full | |
| Vaulted/Cathedral Ceilings, Bar-Wet, Hardwood Floors, First Floor Laundry | |
| Double Oven, Microwave, Dishwasher, Refrigerator, Disposal, Stainless Steel Appliance(s) | |
| Not in DB | |
| Sidewalks, Street Lights, Street Paved | |
| — | |
| — | |
| Wood Burning, Gas Starter |
Tax History
| Year | Property Taxes |
|---|---|
| 2014 | $8,315 |
| 2016 | $8,586 |
| 2018 | $8,879 |
| 2019 | $9,490 |
| 2022 | $9,977 |
Contact Agent
Nearby Similar Homes
Nearby Sold Comparables
Contact Agent
Listing Provided By
john greene, Realtor










