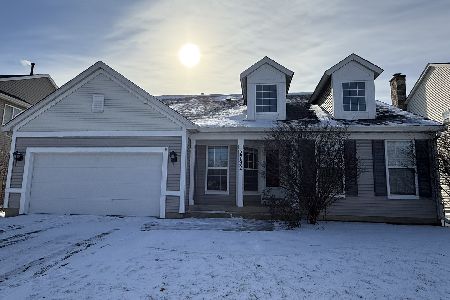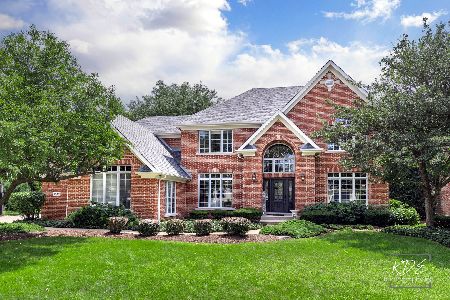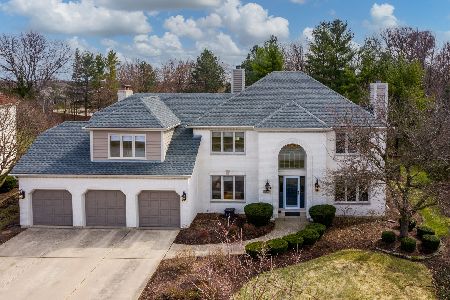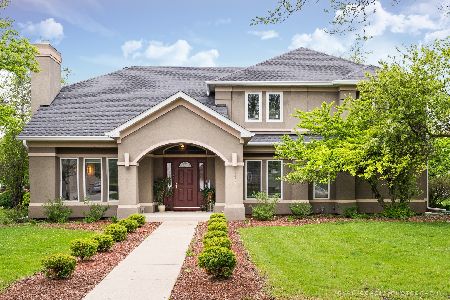2247 Palmer Circle, Naperville, Illinois 60564
$750,000
|
Sold
|
|
| Status: | Closed |
| Sqft: | 3,850 |
| Cost/Sqft: | $205 |
| Beds: | 4 |
| Baths: | 5 |
| Year Built: | 1994 |
| Property Taxes: | $14,798 |
| Days On Market: | 1335 |
| Lot Size: | 0,36 |
Description
**Buyer financing fell through**Custom built Brick & Cedar home located in the White Eagle Golf Subdivision in Naperville, Il. This stunning home is "move in ready" with over almost 6,000 sqft of livable space! Gleaming hardwood floors, remodeled kitchen cabinets, granite counters, hardwood floors separate eating area open to family room... 2story center family room. Study/5th bedroom rear of home. Wonderful master retreat with remodeled master bath! 3 full bath up. Jack & Jill and Ensuite with private bath. Beautiful finished basement. 1st floor furnace '14, 2nd floor furnace '18, hot water tank '14 & '15, sump pump watchdog '17, AC unit '22, Roof '20 plus Lush landscape plus large custom brick patio.
Property Specifics
| Single Family | |
| — | |
| — | |
| 1994 | |
| — | |
| CUSTOM | |
| No | |
| 0.36 |
| Will | |
| White Eagle | |
| 0 / Not Applicable | |
| — | |
| — | |
| — | |
| 11425090 | |
| 0701042310150000 |
Nearby Schools
| NAME: | DISTRICT: | DISTANCE: | |
|---|---|---|---|
|
Grade School
White Eagle Elementary School |
204 | — | |
|
Middle School
Still Middle School |
204 | Not in DB | |
|
High School
Waubonsie Valley High School |
204 | Not in DB | |
Property History
| DATE: | EVENT: | PRICE: | SOURCE: |
|---|---|---|---|
| 15 Mar, 2013 | Sold | $590,000 | MRED MLS |
| 1 Feb, 2013 | Under contract | $599,900 | MRED MLS |
| 30 Jan, 2013 | Listed for sale | $599,900 | MRED MLS |
| 12 Sep, 2022 | Sold | $750,000 | MRED MLS |
| 10 Aug, 2022 | Under contract | $790,000 | MRED MLS |
| — | Last price change | $799,000 | MRED MLS |
| 9 Jun, 2022 | Listed for sale | $824,000 | MRED MLS |
| 22 Oct, 2025 | Sold | $885,000 | MRED MLS |
| 10 Sep, 2025 | Under contract | $950,000 | MRED MLS |
| 29 Aug, 2025 | Listed for sale | $950,000 | MRED MLS |
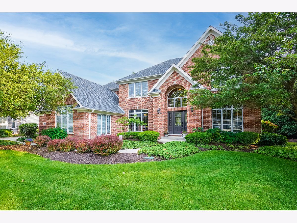
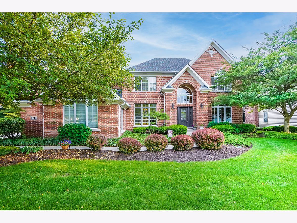
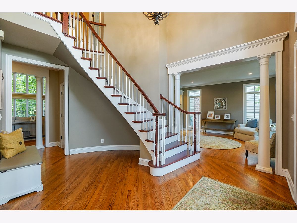
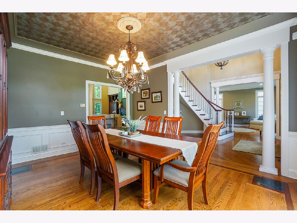
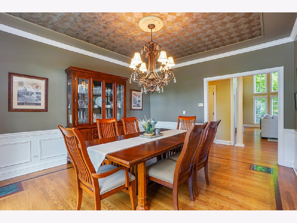
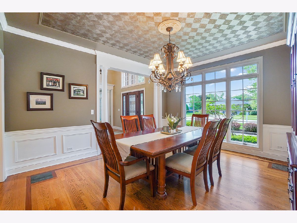
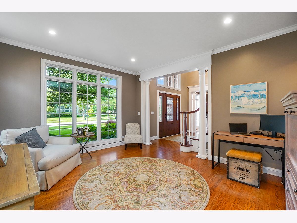
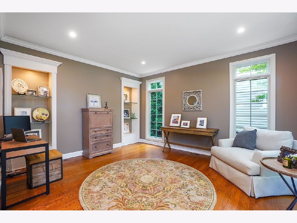
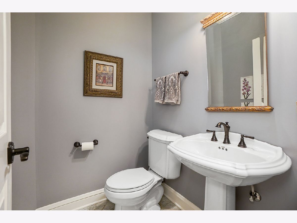
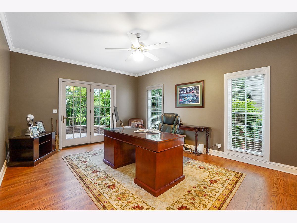
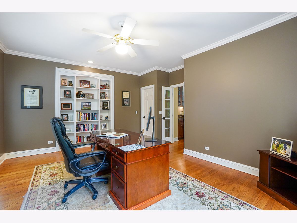
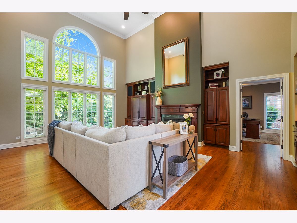
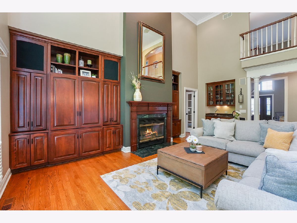
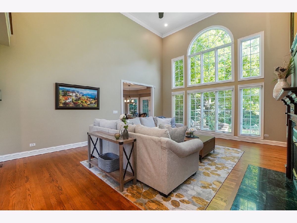
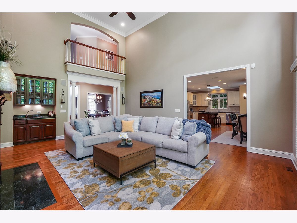
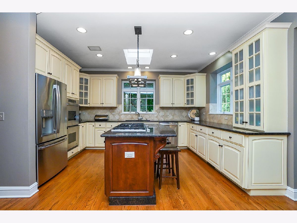
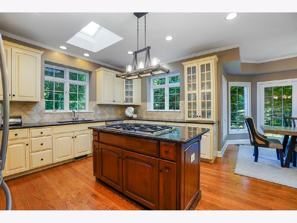
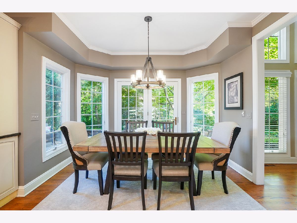
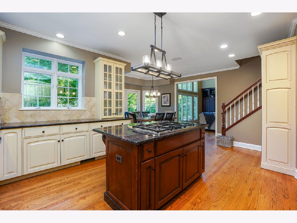
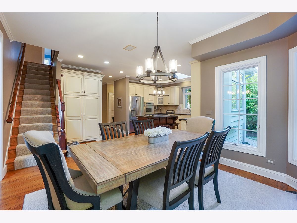
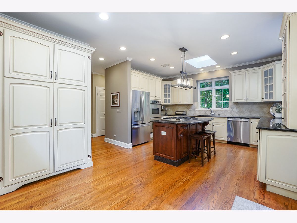
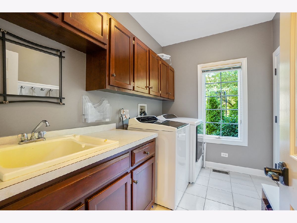
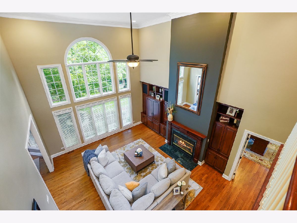
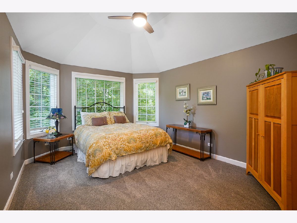
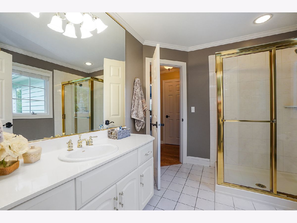
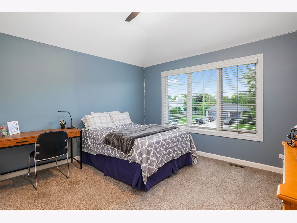
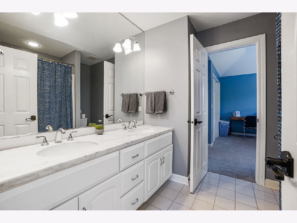
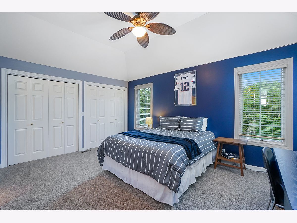
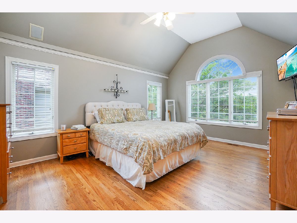
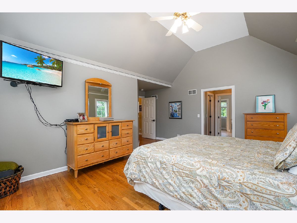
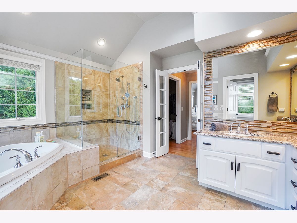
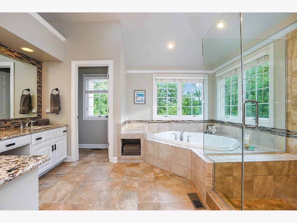
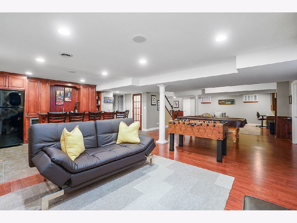
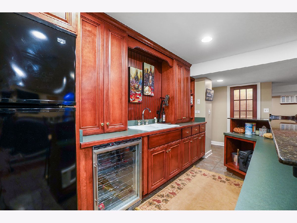
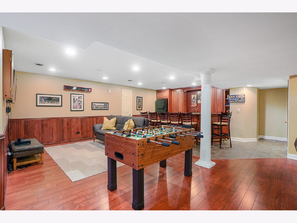
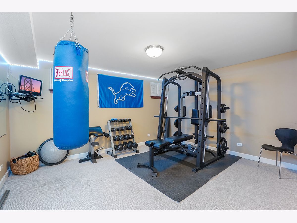
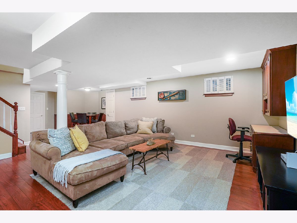
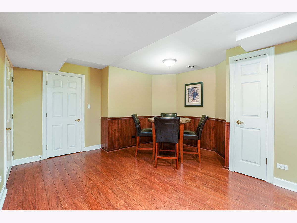
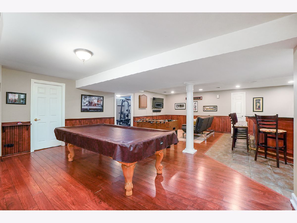
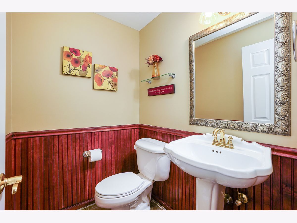
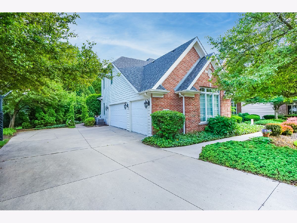
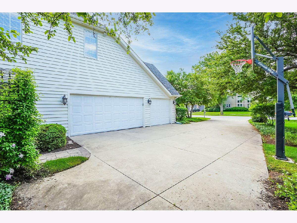
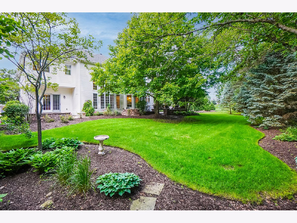
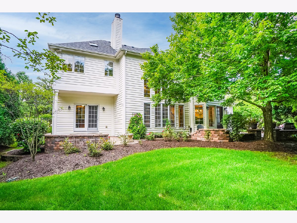
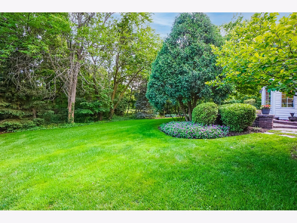
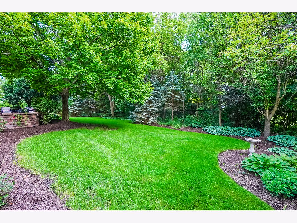
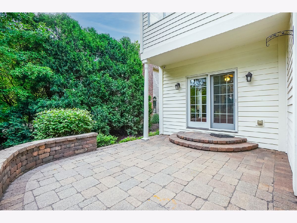
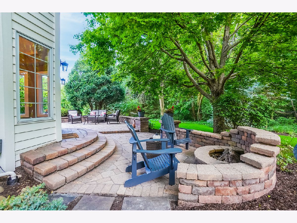
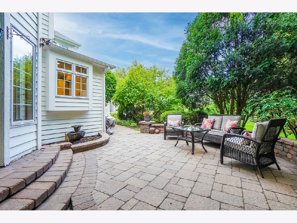
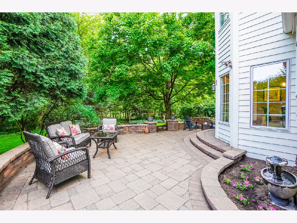
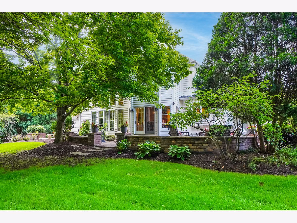
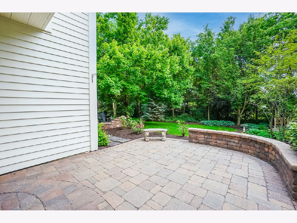
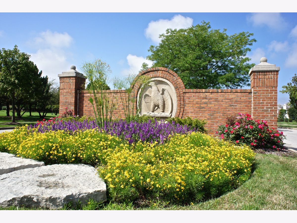
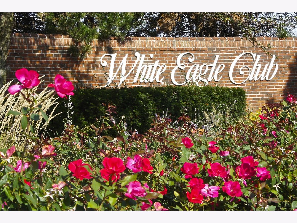
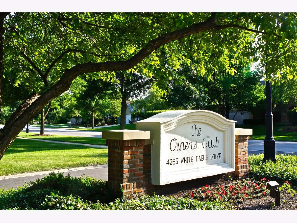
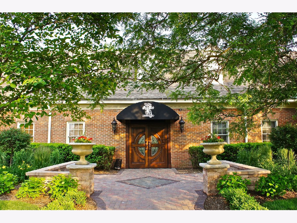
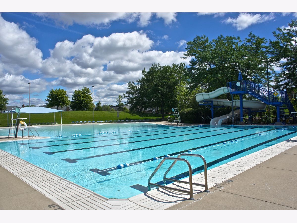
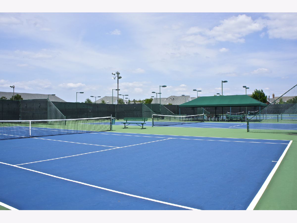
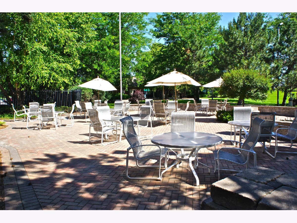
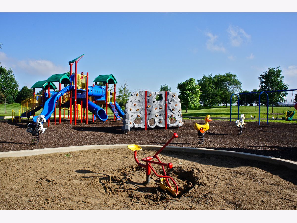
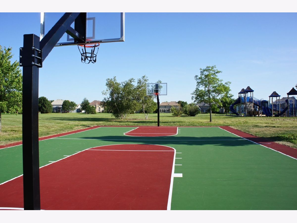
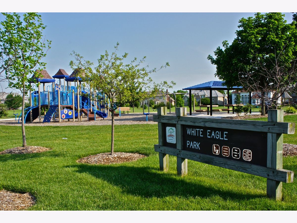
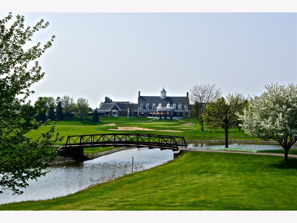
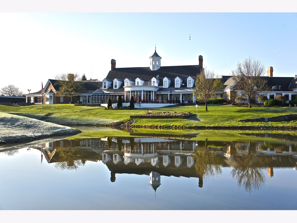
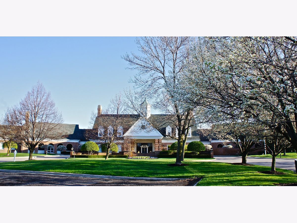
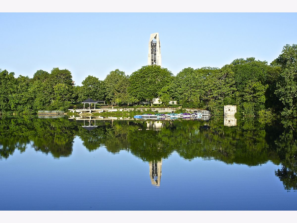
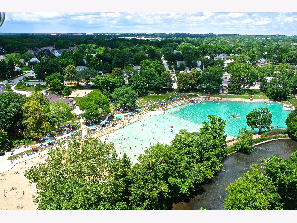
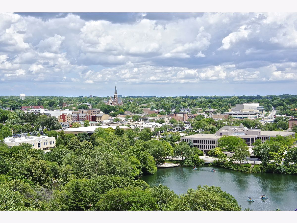
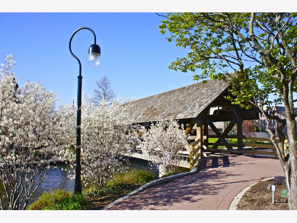
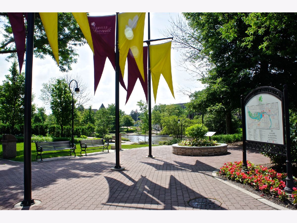
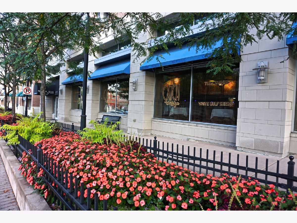
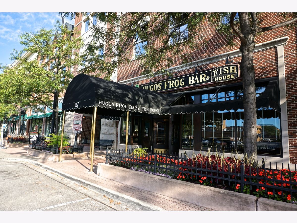
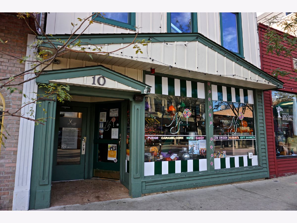
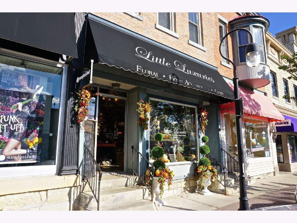
Room Specifics
Total Bedrooms: 4
Bedrooms Above Ground: 4
Bedrooms Below Ground: 0
Dimensions: —
Floor Type: —
Dimensions: —
Floor Type: —
Dimensions: —
Floor Type: —
Full Bathrooms: 5
Bathroom Amenities: Whirlpool,Separate Shower,Double Sink,Double Shower
Bathroom in Basement: 1
Rooms: —
Basement Description: Finished
Other Specifics
| 3 | |
| — | |
| — | |
| — | |
| — | |
| 83X159X121X150 | |
| — | |
| — | |
| — | |
| — | |
| Not in DB | |
| — | |
| — | |
| — | |
| — |
Tax History
| Year | Property Taxes |
|---|---|
| 2013 | $13,342 |
| 2022 | $14,798 |
| 2025 | $15,032 |
Contact Agent
Nearby Similar Homes
Nearby Sold Comparables
Contact Agent
Listing Provided By
RE/MAX Professionals Select






