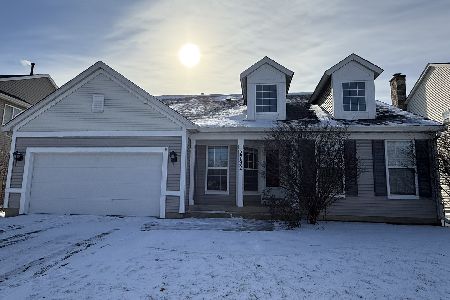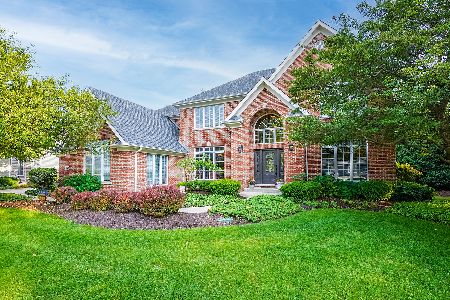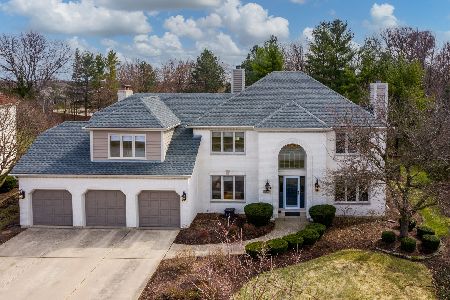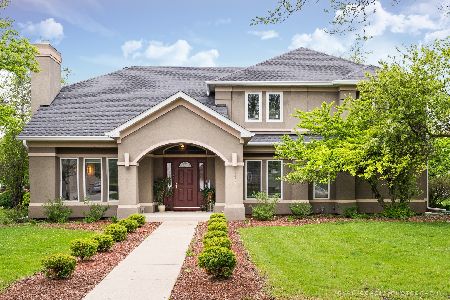2247 Palmer Circle, Naperville, Illinois 60564
$590,000
|
Sold
|
|
| Status: | Closed |
| Sqft: | 0 |
| Cost/Sqft: | — |
| Beds: | 4 |
| Baths: | 5 |
| Year Built: | 1994 |
| Property Taxes: | $13,342 |
| Days On Market: | 4751 |
| Lot Size: | 0,00 |
Description
STUNNING EXECUTIVE HOME WHICH BACKS TO PRIVATE OPEN AREA. AMAZING BACK YARD WITH 3 DIFFERENT PATIOS. TWO STORY FAMILY ROOM W/ WALL OF WINDOWS. FORMAL DINING AND FORMAL LIVING ROOM FEATURES CUSTOM MILLWORK. GOURMET KITCHEN IS A CHEF'S DELIGHT. BRIGHT. GRANITE. STAINLESS APPLIANCES. WINDOWS EVERYWHERE. MASTER RETREAT WITH RENOVATED MASTER BATH. 3 BATHS ON 2ND FLOOR. FULL FINISHED BSMT W/ 2ND KITCHEN. SIDE LOAD GARAGE.
Property Specifics
| Single Family | |
| — | |
| Traditional | |
| 1994 | |
| Full | |
| — | |
| No | |
| — |
| Will | |
| White Eagle | |
| 225 / Quarterly | |
| Security,Security,Clubhouse,Pool | |
| Lake Michigan | |
| Public Sewer | |
| 08260448 | |
| 0701042310150000 |
Nearby Schools
| NAME: | DISTRICT: | DISTANCE: | |
|---|---|---|---|
|
Grade School
White Eagle Elementary School |
204 | — | |
|
Middle School
Still Middle School |
204 | Not in DB | |
|
High School
Waubonsie Valley High School |
204 | Not in DB | |
Property History
| DATE: | EVENT: | PRICE: | SOURCE: |
|---|---|---|---|
| 15 Mar, 2013 | Sold | $590,000 | MRED MLS |
| 1 Feb, 2013 | Under contract | $599,900 | MRED MLS |
| 30 Jan, 2013 | Listed for sale | $599,900 | MRED MLS |
| 12 Sep, 2022 | Sold | $750,000 | MRED MLS |
| 10 Aug, 2022 | Under contract | $790,000 | MRED MLS |
| — | Last price change | $799,000 | MRED MLS |
| 9 Jun, 2022 | Listed for sale | $824,000 | MRED MLS |
| 22 Oct, 2025 | Sold | $885,000 | MRED MLS |
| 10 Sep, 2025 | Under contract | $950,000 | MRED MLS |
| 29 Aug, 2025 | Listed for sale | $950,000 | MRED MLS |
Room Specifics
Total Bedrooms: 4
Bedrooms Above Ground: 4
Bedrooms Below Ground: 0
Dimensions: —
Floor Type: Carpet
Dimensions: —
Floor Type: Carpet
Dimensions: —
Floor Type: Carpet
Full Bathrooms: 5
Bathroom Amenities: Whirlpool,Separate Shower,Double Sink,Double Shower
Bathroom in Basement: 1
Rooms: Exercise Room,Media Room,Office,Recreation Room
Basement Description: Finished
Other Specifics
| 3 | |
| — | |
| — | |
| — | |
| Landscaped | |
| 83X159X121X150 | |
| — | |
| Full | |
| Vaulted/Cathedral Ceilings, Bar-Wet, Hardwood Floors, First Floor Laundry | |
| Double Oven, Microwave, Dishwasher, Refrigerator, High End Refrigerator, Stainless Steel Appliance(s) | |
| Not in DB | |
| Clubhouse, Pool, Tennis Courts | |
| — | |
| — | |
| — |
Tax History
| Year | Property Taxes |
|---|---|
| 2013 | $13,342 |
| 2022 | $14,798 |
| 2025 | $15,032 |
Contact Agent
Nearby Similar Homes
Nearby Sold Comparables
Contact Agent
Listing Provided By
RE/MAX Professionals Select













