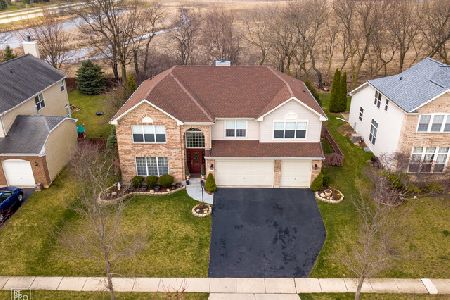2248 Barrett Drive, Algonquin, Illinois 60102
$393,000
|
Sold
|
|
| Status: | Closed |
| Sqft: | 3,100 |
| Cost/Sqft: | $129 |
| Beds: | 4 |
| Baths: | 3 |
| Year Built: | 1998 |
| Property Taxes: | $8,447 |
| Days On Market: | 6513 |
| Lot Size: | 0,00 |
Description
One of a kind! Top to bottom & front to back-just gorgeous! Enter thru new front dr into granite foyer. HW in formal LR & sep DR w/custom lighting! Granite kitchen w/top of line SS appliances, custom island & ceramic flr. Brick flr to ceiling FP in 2 story FR. HW flrs. Remodeled 1/2 bath. 1st flr den. Double granite vanity in remodeled hall bath! Newer hardware, facets, lighting t/o. Fin garage. Will back to pond
Property Specifics
| Single Family | |
| — | |
| Colonial,Contemporary | |
| 1998 | |
| Partial | |
| — | |
| No | |
| 0 |
| Kane | |
| Willoughby Farms Estates | |
| 380 / Annual | |
| Other | |
| Public | |
| Public Sewer | |
| 06837092 | |
| 0305452011 |
Nearby Schools
| NAME: | DISTRICT: | DISTANCE: | |
|---|---|---|---|
|
Grade School
Westfield Community School |
300 | — | |
|
Middle School
Westfield Community School |
300 | Not in DB | |
|
High School
H D Jacobs High School |
300 | Not in DB | |
Property History
| DATE: | EVENT: | PRICE: | SOURCE: |
|---|---|---|---|
| 24 Jun, 2008 | Sold | $393,000 | MRED MLS |
| 26 May, 2008 | Under contract | $398,500 | MRED MLS |
| — | Last price change | $408,500 | MRED MLS |
| 21 Mar, 2008 | Listed for sale | $438,500 | MRED MLS |
| 19 Jun, 2020 | Sold | $375,000 | MRED MLS |
| 1 May, 2020 | Under contract | $379,900 | MRED MLS |
| 10 Apr, 2020 | Listed for sale | $379,900 | MRED MLS |
Room Specifics
Total Bedrooms: 4
Bedrooms Above Ground: 4
Bedrooms Below Ground: 0
Dimensions: —
Floor Type: Carpet
Dimensions: —
Floor Type: Carpet
Dimensions: —
Floor Type: Carpet
Full Bathrooms: 3
Bathroom Amenities: Separate Shower,Double Sink
Bathroom in Basement: 0
Rooms: Den,Gallery,Utility Room-1st Floor
Basement Description: Unfinished,Crawl
Other Specifics
| 3 | |
| Concrete Perimeter | |
| Asphalt | |
| Patio | |
| Fenced Yard,Landscaped,Pond(s),Water View | |
| 75 X 139 X 75 X 139 | |
| Unfinished | |
| Full | |
| Vaulted/Cathedral Ceilings | |
| Range, Microwave, Dishwasher, Refrigerator, Washer, Dryer, Disposal | |
| Not in DB | |
| Street Lights, Street Paved | |
| — | |
| — | |
| Gas Log, Gas Starter |
Tax History
| Year | Property Taxes |
|---|---|
| 2008 | $8,447 |
| 2020 | $9,218 |
Contact Agent
Nearby Similar Homes
Nearby Sold Comparables
Contact Agent
Listing Provided By
RE/MAX Unlimited Northwest










