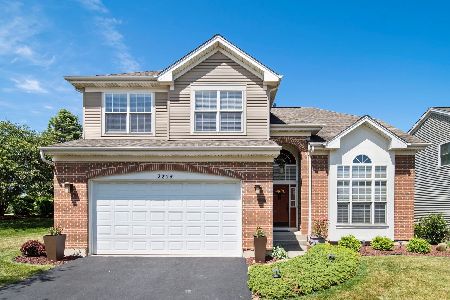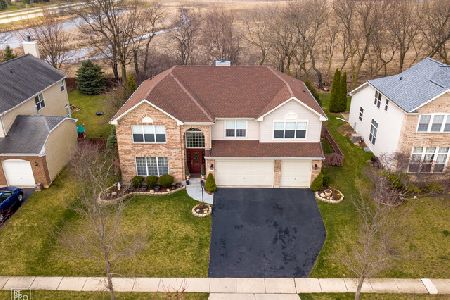2252 Barrett Drive, Algonquin, Illinois 60102
$349,000
|
Sold
|
|
| Status: | Closed |
| Sqft: | 3,200 |
| Cost/Sqft: | $109 |
| Beds: | 4 |
| Baths: | 4 |
| Year Built: | 1999 |
| Property Taxes: | $9,435 |
| Days On Market: | 2803 |
| Lot Size: | 0,24 |
Description
Stop looking! This is it! This home has everything you want in your next home. 4 beds plus huge loft, 3 full bathrooms plus a large powder, 3 car tandem garage! Great schools within walking distance. Gorgeously decorated and meticulously maintained. This homeowner has done a fabulous job updating everything. Not a stitch of yellow oak left!! Check out the amazing kitchen which opens up to the oversized living room. Newly refinished dark hardwood floors, high end SS appliances, quartz countertops, private office, and finished basement! Fully fenced yard with new patio and beautiful flowering trees. Roof and siding in 2008. Clopay garage door 2017. Rheem 75 gal water heater 2016. Trane furance and AC, Aprilaire whole home humidifier, Honeywell whole house media air cleaner, Nexia programmable thermostat 2015. Patio 2017. Dont miss out on this one, it won't last long.
Property Specifics
| Single Family | |
| — | |
| — | |
| 1999 | |
| Full | |
| CENTURY | |
| No | |
| 0.24 |
| Kane | |
| Willoughby Farms Estates | |
| 460 / Annual | |
| Other | |
| Public | |
| Public Sewer | |
| 09950835 | |
| 0305452013 |
Nearby Schools
| NAME: | DISTRICT: | DISTANCE: | |
|---|---|---|---|
|
Grade School
Westfield Community School |
300 | — | |
|
Middle School
Westfield Community School |
300 | Not in DB | |
|
High School
H D Jacobs High School |
300 | Not in DB | |
Property History
| DATE: | EVENT: | PRICE: | SOURCE: |
|---|---|---|---|
| 25 Jul, 2018 | Sold | $349,000 | MRED MLS |
| 22 May, 2018 | Under contract | $349,000 | MRED MLS |
| 19 May, 2018 | Listed for sale | $349,000 | MRED MLS |
Room Specifics
Total Bedrooms: 4
Bedrooms Above Ground: 4
Bedrooms Below Ground: 0
Dimensions: —
Floor Type: Carpet
Dimensions: —
Floor Type: Wood Laminate
Dimensions: —
Floor Type: Carpet
Full Bathrooms: 4
Bathroom Amenities: Whirlpool,Separate Shower,Double Sink
Bathroom in Basement: 0
Rooms: Eating Area,Office,Loft,Foyer
Basement Description: Partially Finished
Other Specifics
| 3 | |
| Concrete Perimeter | |
| Asphalt | |
| Patio, Porch, Storms/Screens | |
| Fenced Yard,Wetlands adjacent | |
| 145 X 73 X 136 X 74 | |
| Full | |
| Full | |
| Vaulted/Cathedral Ceilings, Bar-Dry, Hardwood Floors, First Floor Laundry | |
| Range, Microwave, Dishwasher, Refrigerator, Washer, Dryer, Disposal, Stainless Steel Appliance(s) | |
| Not in DB | |
| Sidewalks, Street Lights, Street Paved | |
| — | |
| — | |
| Gas Log, Gas Starter |
Tax History
| Year | Property Taxes |
|---|---|
| 2018 | $9,435 |
Contact Agent
Nearby Similar Homes
Nearby Sold Comparables
Contact Agent
Listing Provided By
Homesmart Connect LLC











