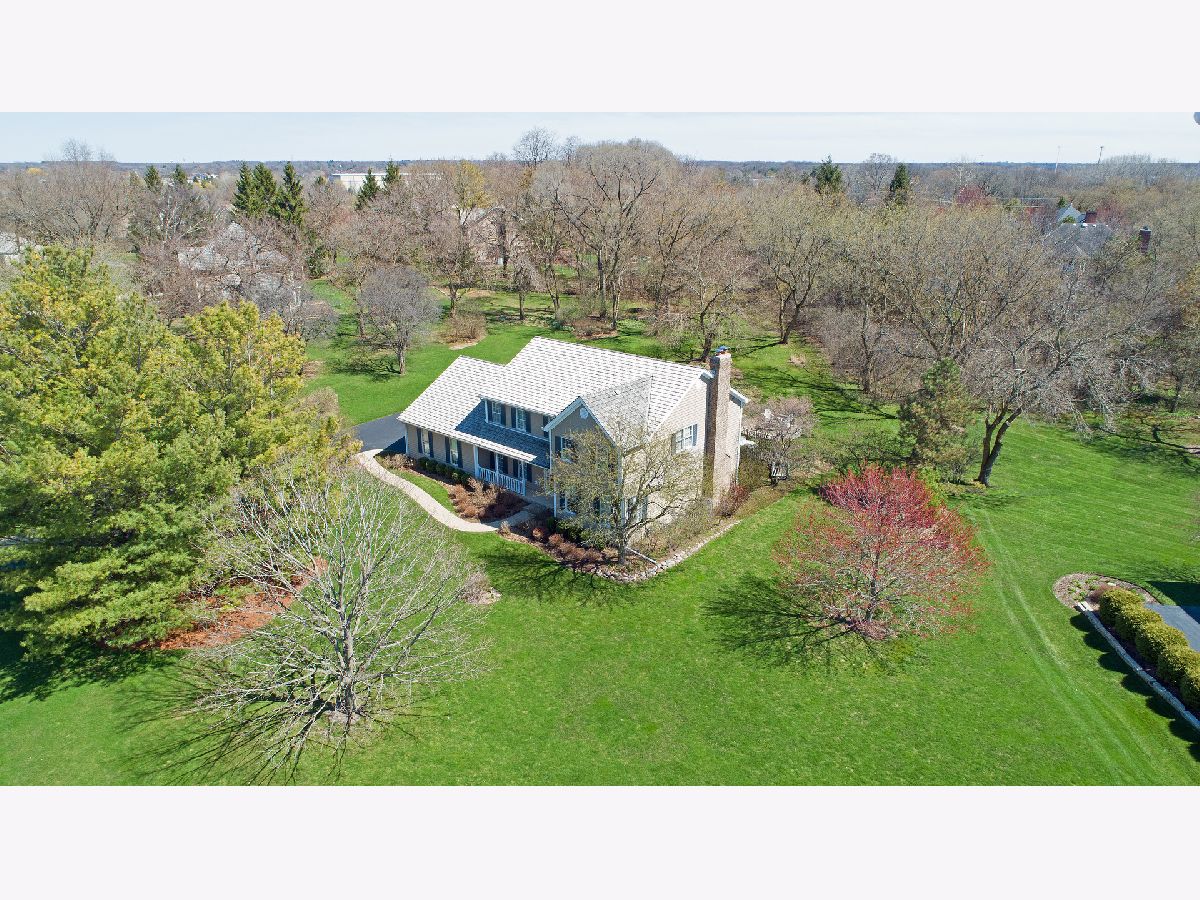22480 Linden Drive, Lake Barrington, Illinois 60010
$510,000
|
Sold
|
|
| Status: | Closed |
| Sqft: | 3,144 |
| Cost/Sqft: | $170 |
| Beds: | 4 |
| Baths: | 3 |
| Year Built: | 1988 |
| Property Taxes: | $12,458 |
| Days On Market: | 2102 |
| Lot Size: | 1,14 |
Description
This one will check all your boxes! Fantastic neighborhood - Great layout - Open concept Kitchen/Family Room - Updated kitchen - Newly renovated master bath - Move in Ready - Great Yard with ample deck and firepit perfect for gatherings. Custom built 4 bedroom nestled in the beautiful hidden gem of Pheasant Ridge - a neighborhood of lush landscaping and acre+ lots but close to everything. Home offers kitchen with large center island and custom hickory cabinetry, large eating area and opens family room with woodburning fireplace and great views of private yard. Large master suite with updated bath. Hardwood floors throughout first floor and new carpeting throughout 2nd floor. Great large rec room in basement along with ample storage. Charming front porch, large deck, great firepit area and custom perennial/vegetable garden area make this a yard you will surely enjoy. Move in ready and meticulously cared for. Location close to two commuter train stations, downtown Barrington shopping & Good Shepherd Hospital. Amazing price for the amenities and neighborhood. Don't miss your chance to see this one!
Property Specifics
| Single Family | |
| — | |
| — | |
| 1988 | |
| Full | |
| — | |
| No | |
| 1.14 |
| Lake | |
| Pheasant Ridge | |
| — / Not Applicable | |
| None | |
| Private Well | |
| Septic-Private | |
| 10695270 | |
| 13213010250000 |
Nearby Schools
| NAME: | DISTRICT: | DISTANCE: | |
|---|---|---|---|
|
Grade School
Countryside Elementary School |
220 | — | |
|
Middle School
Barrington Middle School-station |
220 | Not in DB | |
|
High School
Barrington High School |
220 | Not in DB | |
Property History
| DATE: | EVENT: | PRICE: | SOURCE: |
|---|---|---|---|
| 25 Jun, 2020 | Sold | $510,000 | MRED MLS |
| 25 May, 2020 | Under contract | $534,900 | MRED MLS |
| 22 Apr, 2020 | Listed for sale | $534,900 | MRED MLS |

























Room Specifics
Total Bedrooms: 4
Bedrooms Above Ground: 4
Bedrooms Below Ground: 0
Dimensions: —
Floor Type: Carpet
Dimensions: —
Floor Type: Carpet
Dimensions: —
Floor Type: Carpet
Full Bathrooms: 3
Bathroom Amenities: Separate Shower,Double Sink
Bathroom in Basement: 0
Rooms: Eating Area,Recreation Room,Play Room,Foyer,Storage
Basement Description: Partially Finished
Other Specifics
| 2.5 | |
| Concrete Perimeter | |
| Asphalt | |
| Deck, Porch, Storms/Screens, Fire Pit, Invisible Fence | |
| Landscaped,Mature Trees | |
| 251 X 244 X 109 X 291 | |
| Unfinished | |
| Full | |
| Skylight(s), Hardwood Floors, First Floor Laundry, Walk-In Closet(s) | |
| Double Oven, Microwave, Dishwasher, Refrigerator, Disposal, Cooktop, Water Softener Owned | |
| Not in DB | |
| Street Paved | |
| — | |
| — | |
| Gas Log |
Tax History
| Year | Property Taxes |
|---|---|
| 2020 | $12,458 |
Contact Agent
Nearby Similar Homes
Nearby Sold Comparables
Contact Agent
Listing Provided By
Compass





