28556 Kelsey Point Court, Barrington, Illinois 60010
$555,000
|
Sold
|
|
| Status: | Closed |
| Sqft: | 3,626 |
| Cost/Sqft: | $164 |
| Beds: | 4 |
| Baths: | 5 |
| Year Built: | 1994 |
| Property Taxes: | $11,649 |
| Days On Market: | 2083 |
| Lot Size: | 1,09 |
Description
SELLERS WILL PROVIDE A $14,000 PAINTING CREDIT. Welcome home to this incredible one of kind amazing custom home in Lake Barrington. This unique floor plan is gorgeous with 9 foot ceilings on the 1st floor. There are two home offices! The family room boasts a wet bar, fireplace, access to the deck & opens to the kitchen. The walnut woodwork & kitchen cabinets are stunning. The kitchen offers high end appliances including a warming drawer & is ideal for any chef. The mid level boasts a private office. Luxury master suite with fireplace plus spectacular master bath featuring a gorgeous limestone stand alone tub, walk in shower with rain shower, heated floors & dual vanities. This bath is beyond beautiful. The 2nd level also includes a bonus area or 5th bedroom. The beautiful walk out lower level features a rec room, wood burning fireplace, media room, exercise area, wine cellar, full bath with sauna, office area & more. Enjoy the views on the deck, offering an electronic awning creating a shady spot. Situated on a quiet cul-de-sac and featuring incredible landscape. There is a whole house generator for emergency purposes. Tons of storage and closet space throughout. This is a must see to appreciate.
Property Specifics
| Single Family | |
| — | |
| Traditional | |
| 1994 | |
| Full,Walkout | |
| CUSTOM | |
| No | |
| 1.09 |
| Lake | |
| — | |
| — / Not Applicable | |
| None | |
| Private Well | |
| Septic-Private | |
| 10711277 | |
| 13213010310000 |
Nearby Schools
| NAME: | DISTRICT: | DISTANCE: | |
|---|---|---|---|
|
Grade School
Countryside Elementary School |
220 | — | |
|
Middle School
Barrington Middle School-station |
220 | Not in DB | |
|
High School
Barrington High School |
220 | Not in DB | |
Property History
| DATE: | EVENT: | PRICE: | SOURCE: |
|---|---|---|---|
| 21 Aug, 2020 | Sold | $555,000 | MRED MLS |
| 28 Jul, 2020 | Under contract | $594,800 | MRED MLS |
| — | Last price change | $608,300 | MRED MLS |
| 11 May, 2020 | Listed for sale | $648,800 | MRED MLS |
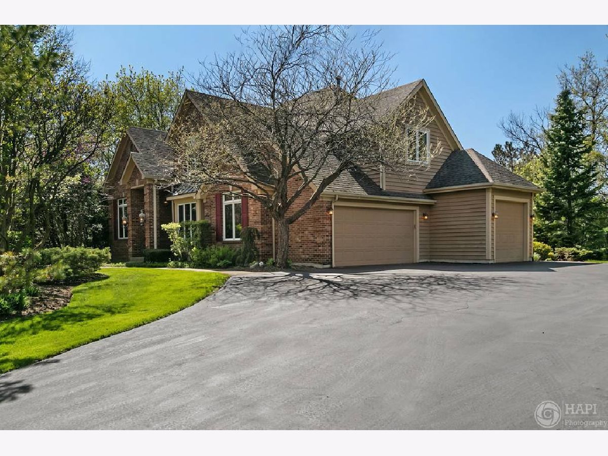
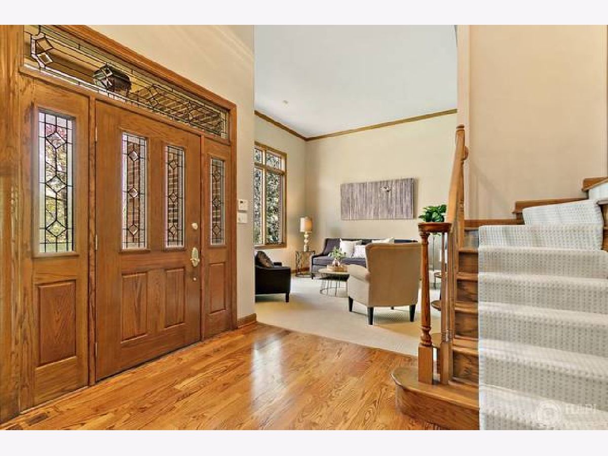
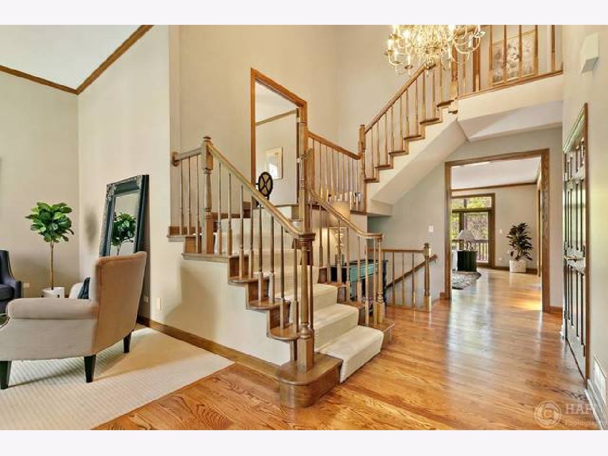
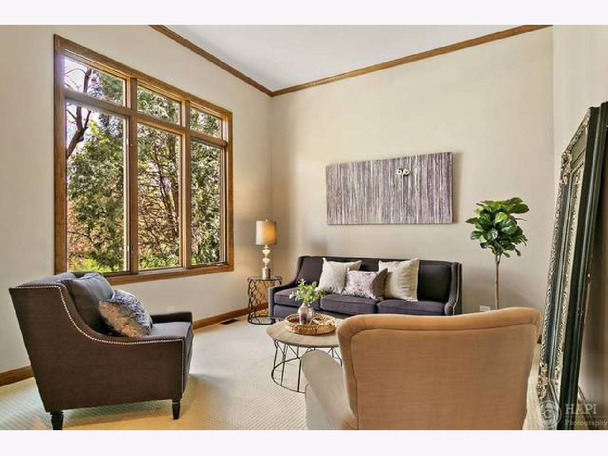








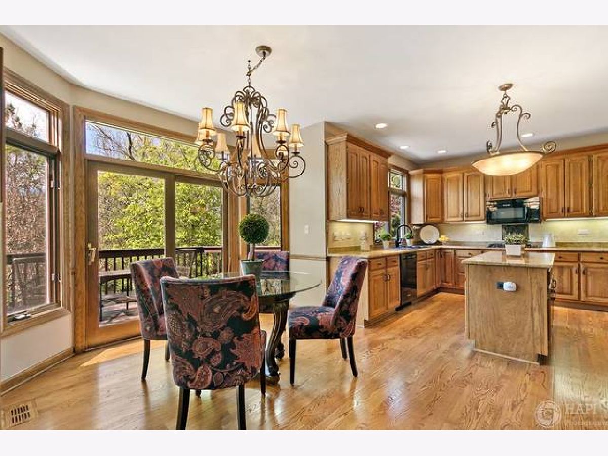

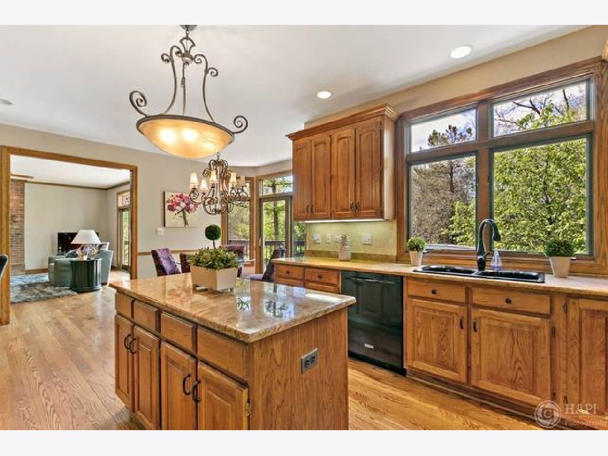

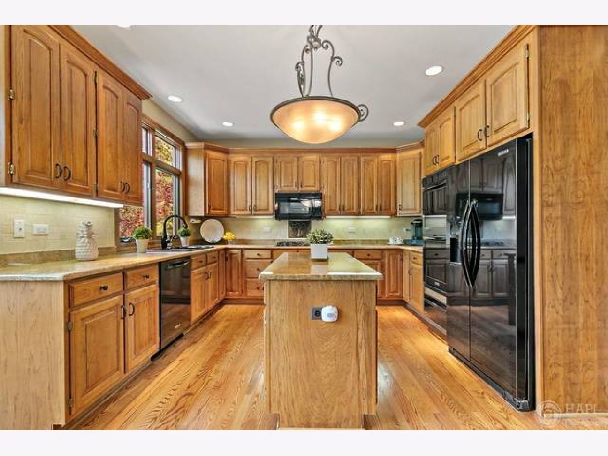



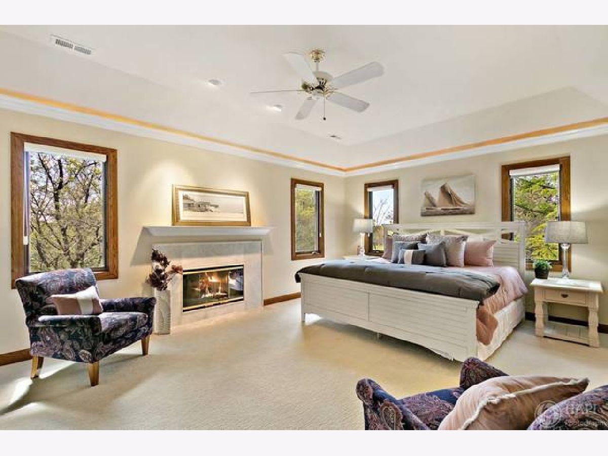






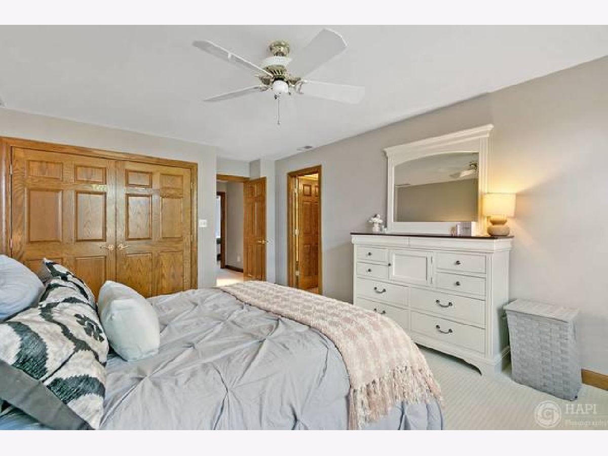







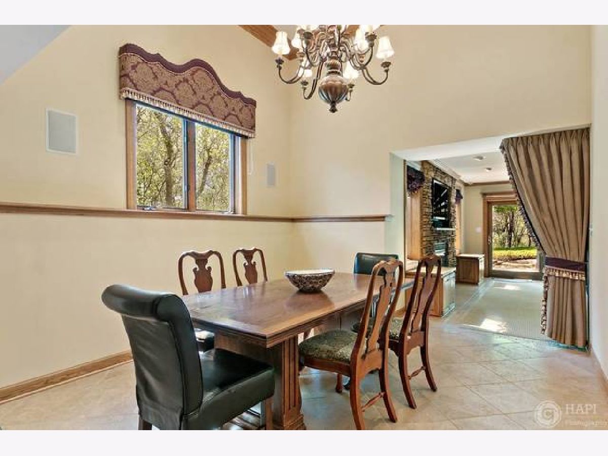




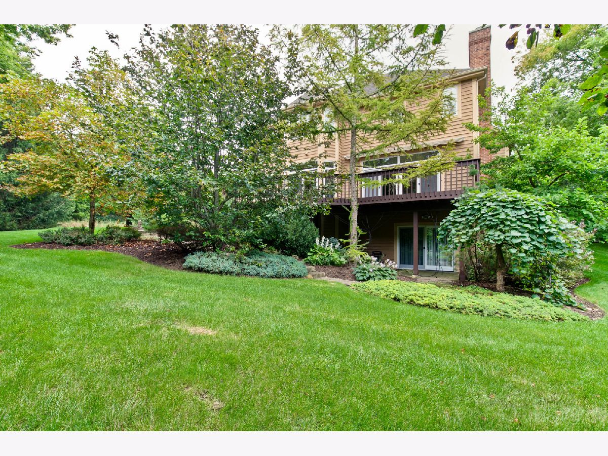
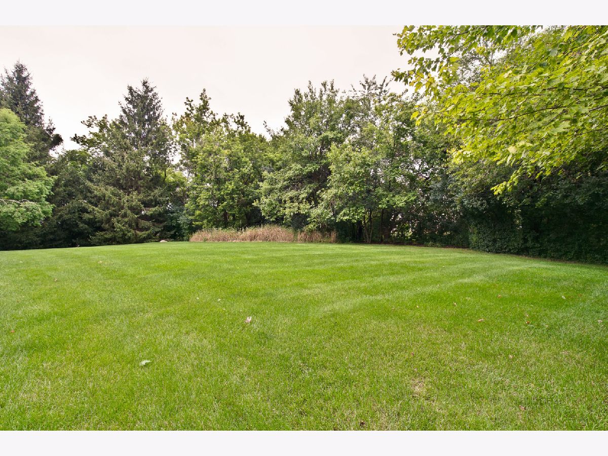

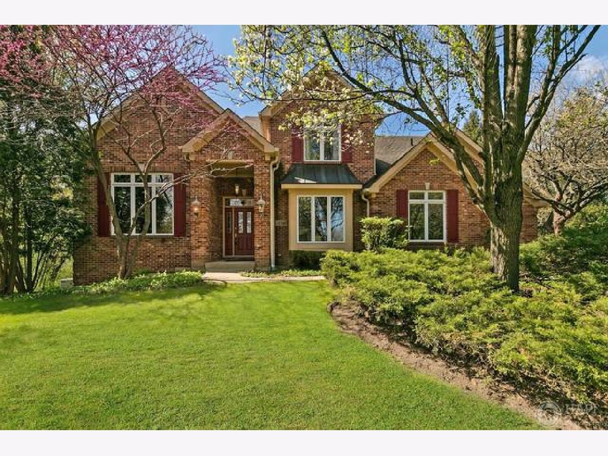

Room Specifics
Total Bedrooms: 4
Bedrooms Above Ground: 4
Bedrooms Below Ground: 0
Dimensions: —
Floor Type: Carpet
Dimensions: —
Floor Type: Carpet
Dimensions: —
Floor Type: Carpet
Full Bathrooms: 5
Bathroom Amenities: Whirlpool,Double Sink
Bathroom in Basement: 1
Rooms: Eating Area,Exercise Room,Foyer,Office,Recreation Room,Study
Basement Description: Finished
Other Specifics
| 3 | |
| Concrete Perimeter | |
| Asphalt | |
| Deck, Patio | |
| Cul-De-Sac,Wooded | |
| 192X199X252X139X94 | |
| Unfinished | |
| Full | |
| Vaulted/Cathedral Ceilings, Bar-Wet, Heated Floors, First Floor Laundry | |
| Double Oven, Microwave, Dishwasher, Refrigerator, Disposal, Other | |
| Not in DB | |
| — | |
| — | |
| — | |
| Wood Burning, Gas Log, Gas Starter |
Tax History
| Year | Property Taxes |
|---|---|
| 2020 | $11,649 |
Contact Agent
Nearby Similar Homes
Nearby Sold Comparables
Contact Agent
Listing Provided By
Baird & Warner





