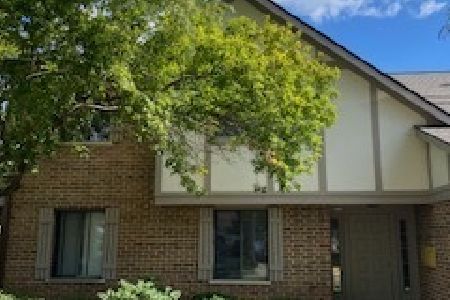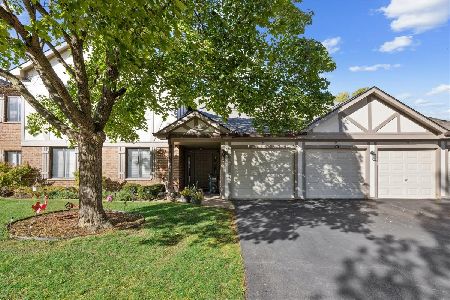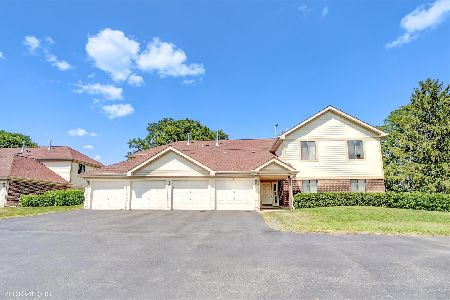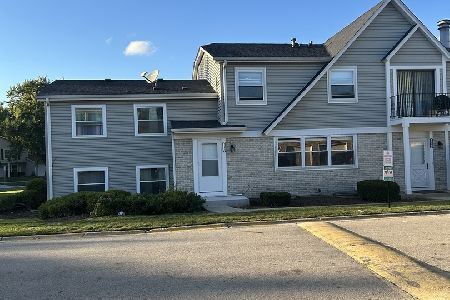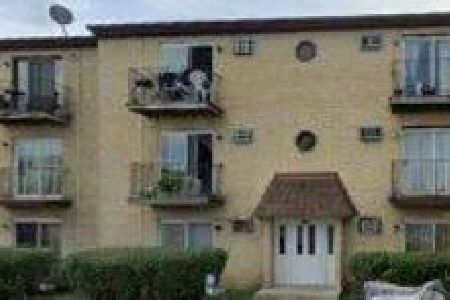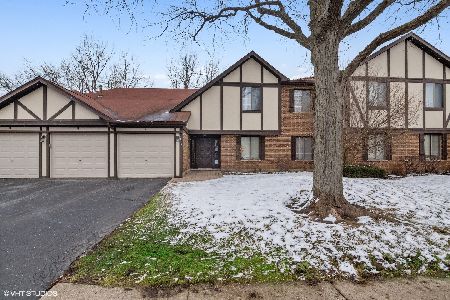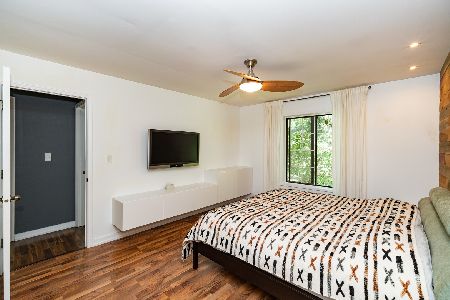2249 Enlund Drive, Palatine, Illinois 60074
$140,000
|
Sold
|
|
| Status: | Closed |
| Sqft: | 0 |
| Cost/Sqft: | — |
| Beds: | 2 |
| Baths: | 1 |
| Year Built: | 1983 |
| Property Taxes: | $2,004 |
| Days On Market: | 5840 |
| Lot Size: | 0,00 |
Description
FHA APPROVED! Get your $8000 tax credit! It's like walking right into a Pottery Barn catalog. Nothing to do but move in! Brand new kitchen cabinets&solid silestone countertops, new appliances, new subway style ceramic tile backsplash, heated ceramic tile floor. Beautiful updated bath w/lots of cabinet space. New flooring in living rm, dining rm & hallway. Huge walk-in closet w/ organizers. LOW $167 a month assessment
Property Specifics
| Condos/Townhomes | |
| — | |
| — | |
| 1983 | |
| None | |
| — | |
| No | |
| — |
| Cook | |
| Deerpath Manor | |
| 167 / — | |
| Parking,Exterior Maintenance,Lawn Care,Snow Removal | |
| Public | |
| Public Sewer | |
| 07397603 | |
| 02011010131107 |
Nearby Schools
| NAME: | DISTRICT: | DISTANCE: | |
|---|---|---|---|
|
Grade School
Lake Louise Elementary School |
15 | — | |
|
Middle School
Winston Campus |
15 | Not in DB | |
|
High School
Palatine High School |
211 | Not in DB | |
Property History
| DATE: | EVENT: | PRICE: | SOURCE: |
|---|---|---|---|
| 30 Jun, 2010 | Sold | $140,000 | MRED MLS |
| 27 Apr, 2010 | Under contract | $147,000 | MRED MLS |
| — | Last price change | $149,999 | MRED MLS |
| 14 Dec, 2009 | Listed for sale | $149,999 | MRED MLS |
Room Specifics
Total Bedrooms: 2
Bedrooms Above Ground: 2
Bedrooms Below Ground: 0
Dimensions: —
Floor Type: Carpet
Full Bathrooms: 1
Bathroom Amenities: —
Bathroom in Basement: 0
Rooms: Utility Room-1st Floor
Basement Description: None
Other Specifics
| 1 | |
| Concrete Perimeter | |
| Asphalt | |
| Patio, Storms/Screens | |
| — | |
| COMMON GROUNDS | |
| — | |
| None | |
| First Floor Bedroom, Laundry Hook-Up in Unit | |
| Range, Microwave, Dishwasher, Refrigerator, Washer, Dryer | |
| Not in DB | |
| — | |
| — | |
| — | |
| — |
Tax History
| Year | Property Taxes |
|---|---|
| 2010 | $2,004 |
Contact Agent
Nearby Similar Homes
Nearby Sold Comparables
Contact Agent
Listing Provided By
Coldwell Banker Residential Brokerage

