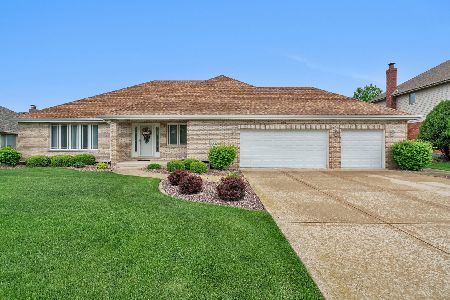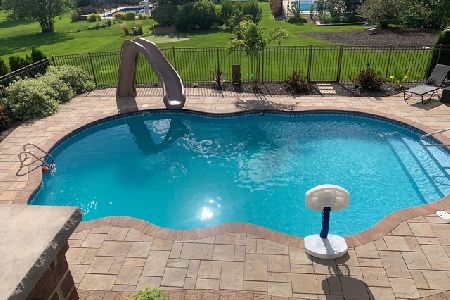22495 Autumn Drive, Frankfort, Illinois 60423
$402,000
|
Sold
|
|
| Status: | Closed |
| Sqft: | 2,671 |
| Cost/Sqft: | $153 |
| Beds: | 3 |
| Baths: | 4 |
| Year Built: | 2003 |
| Property Taxes: | $9,487 |
| Days On Market: | 2109 |
| Lot Size: | 0,35 |
Description
***Click on Virtual Tour and check out the floor plans at the end of photos***Original Owners have kept this home meticulously maintained and clean! 3 bed,3.5 bath 3-step ranch in a great location in Frankfort with a private yard! Old Plank Trail with access to downtown Frankfort is nearby. The basement is finished and complete with a gym area and bathroom with a shower. Gym area can easily be converted to a bedroom. Open concept floorplan and expanded concrete patio in the private backyard that are both perfect for entertaining! This home is also located near shopping, grocery stores and restaurants. Take advantage of the current low mortgage rates and schedule your showing today!***AGENTS AND/OR PERSPECTIVE BUYERS EXPOSED TO COVID 19 OR WITH A COUGH OR FEVER ARE NOT TO ENTER THE HOME UNTIL THEY RECEIVE MEDICAL CLEARANCE***
Property Specifics
| Single Family | |
| — | |
| Step Ranch | |
| 2003 | |
| Full | |
| — | |
| No | |
| 0.35 |
| Will | |
| Autumn Fields | |
| 225 / Annual | |
| Other | |
| Community Well | |
| Public Sewer | |
| 10695547 | |
| 9093210802300000 |
Nearby Schools
| NAME: | DISTRICT: | DISTANCE: | |
|---|---|---|---|
|
Grade School
Grand Prairie Elementary School |
157C | — | |
|
Middle School
Hickory Creek Middle School |
157C | Not in DB | |
|
High School
Lincoln-way East High School |
210 | Not in DB | |
Property History
| DATE: | EVENT: | PRICE: | SOURCE: |
|---|---|---|---|
| 26 Jun, 2020 | Sold | $402,000 | MRED MLS |
| 18 May, 2020 | Under contract | $409,000 | MRED MLS |
| 2 May, 2020 | Listed for sale | $409,000 | MRED MLS |
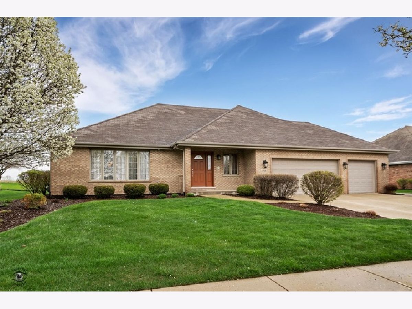
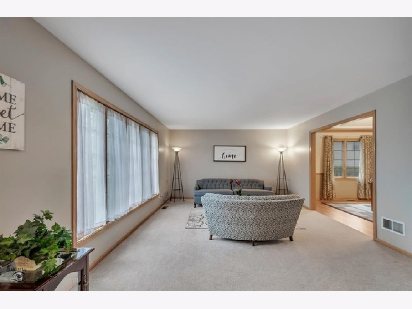
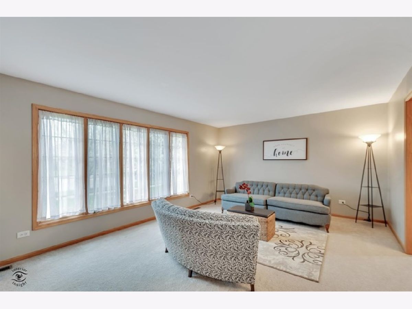
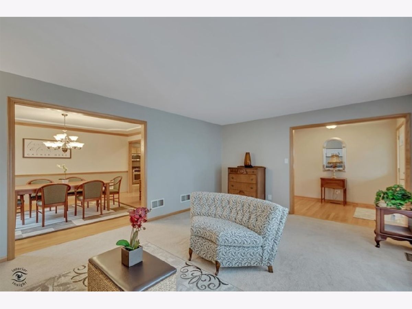
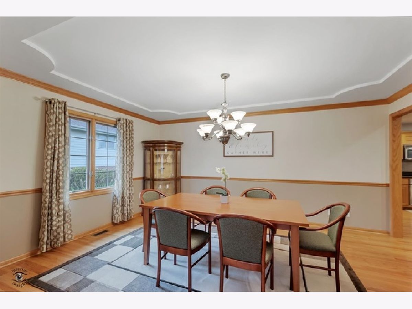
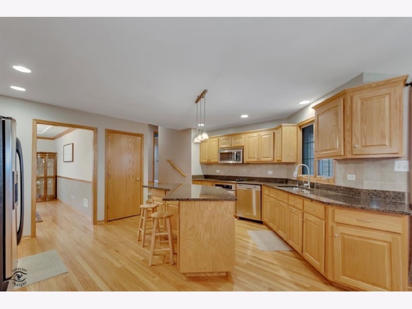
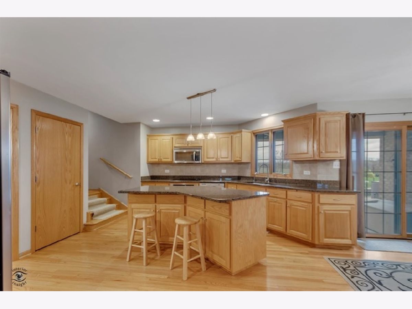
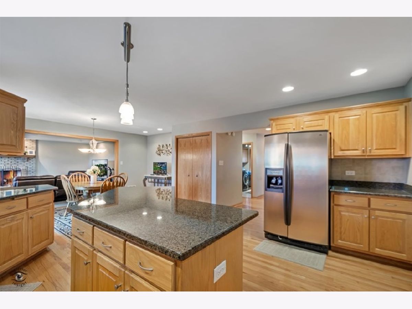
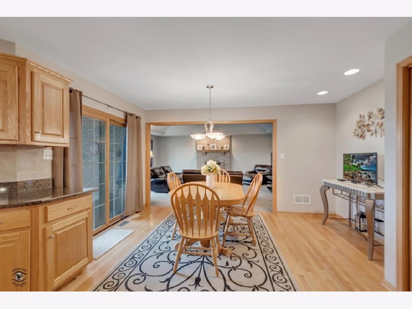
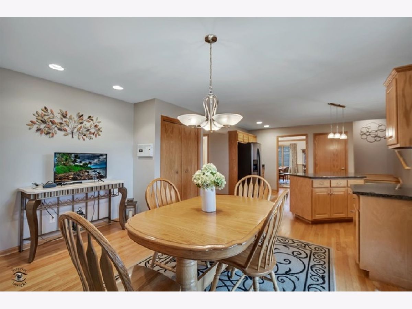
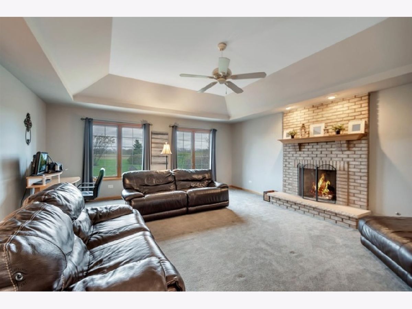
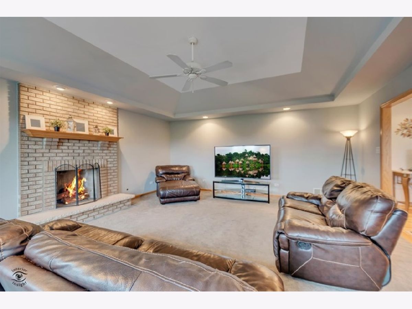
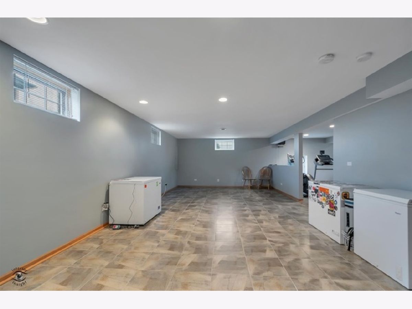
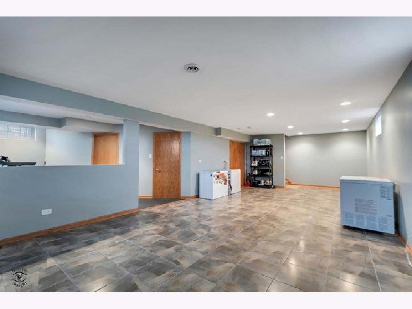
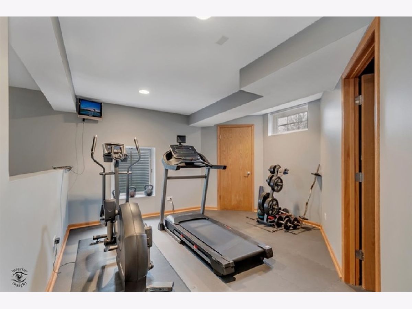
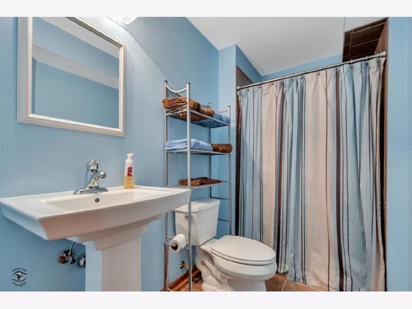
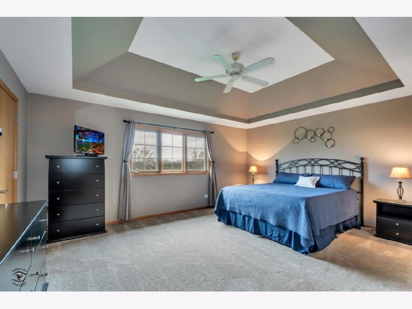
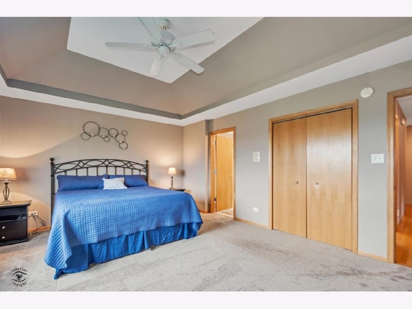
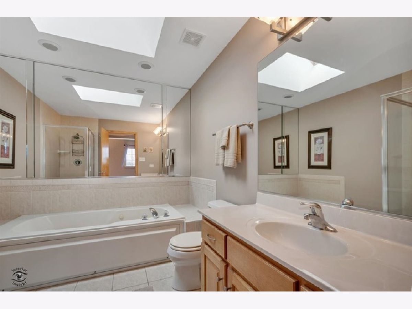
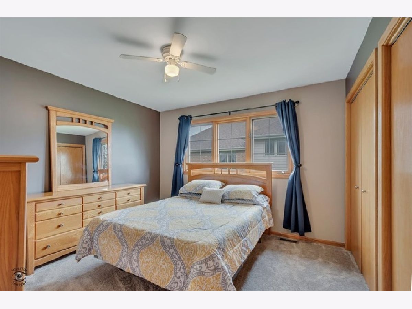
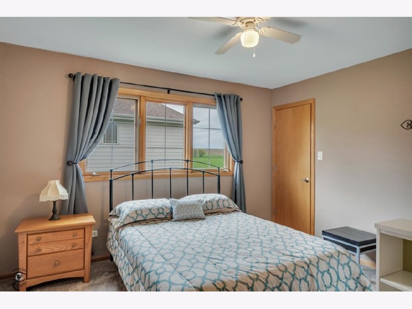
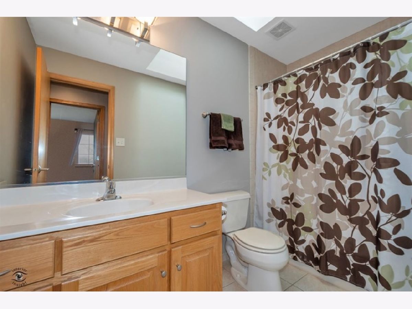
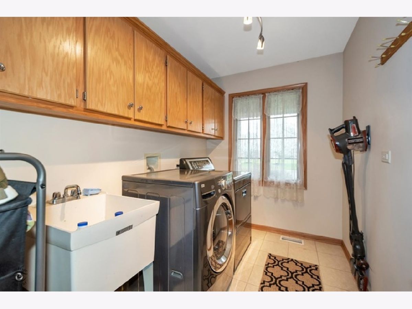
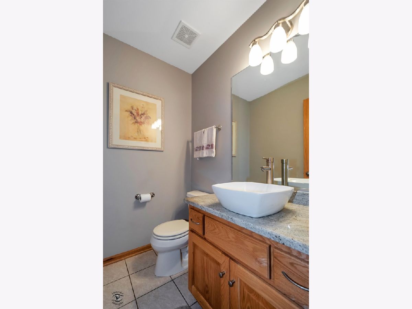
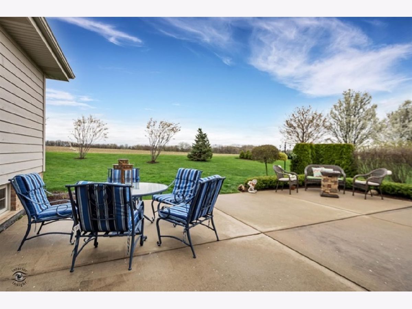
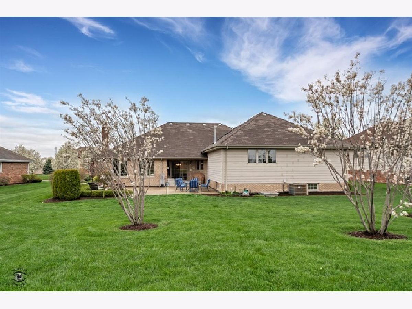
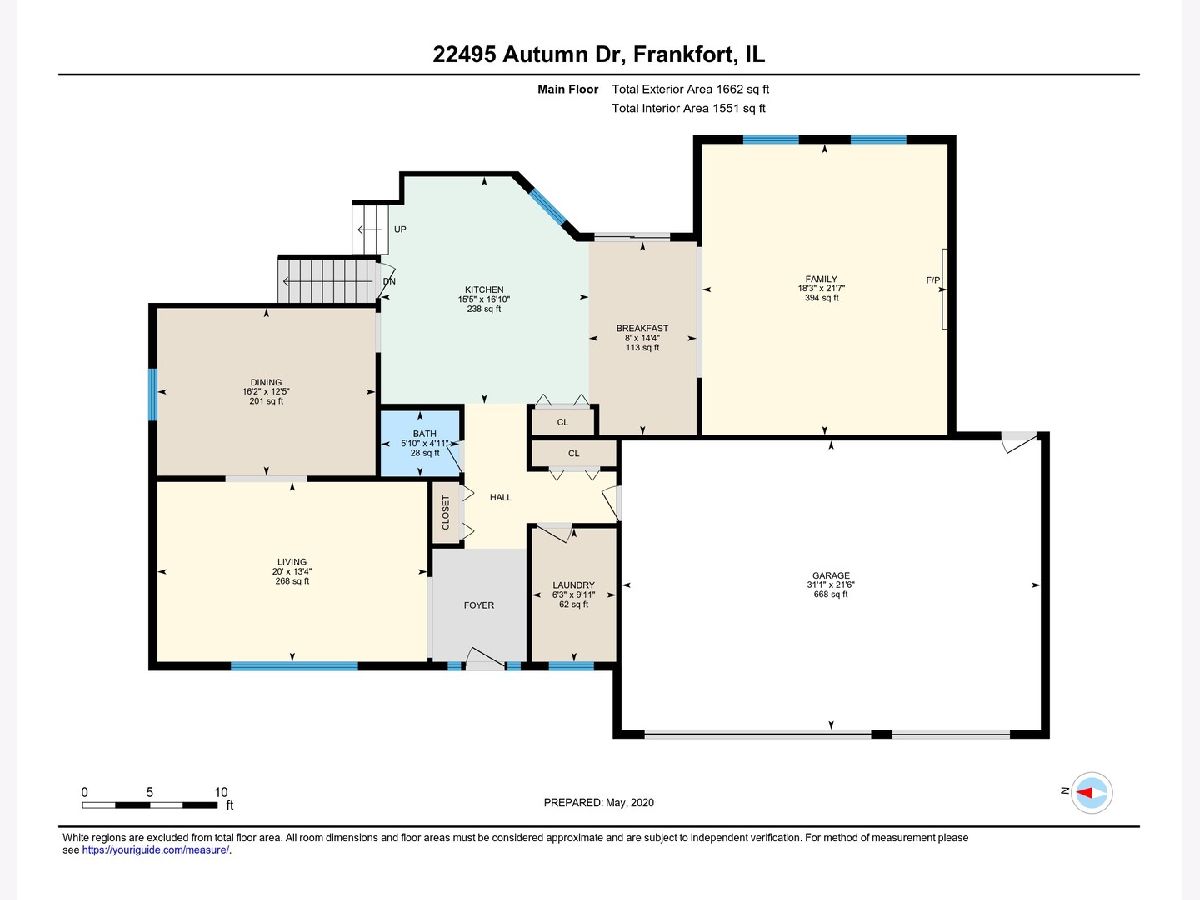
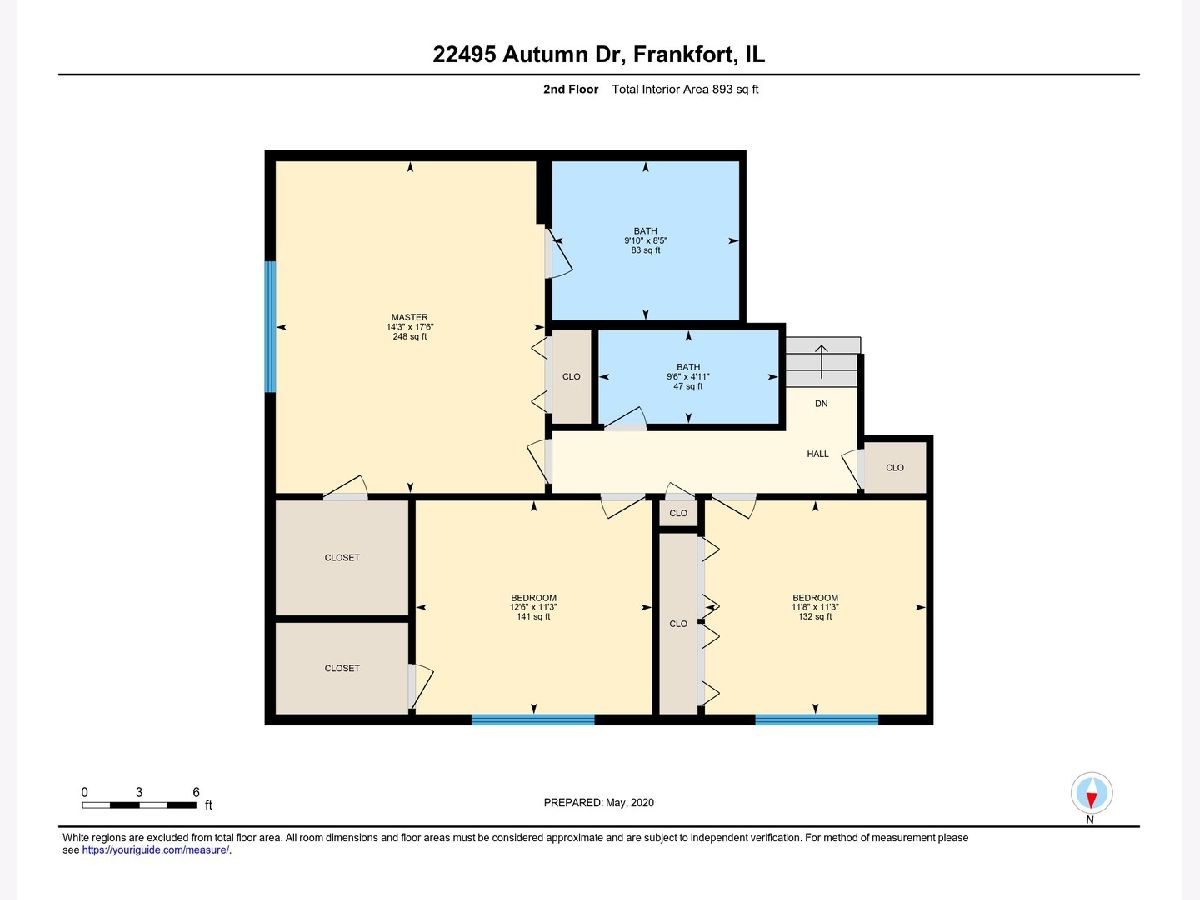
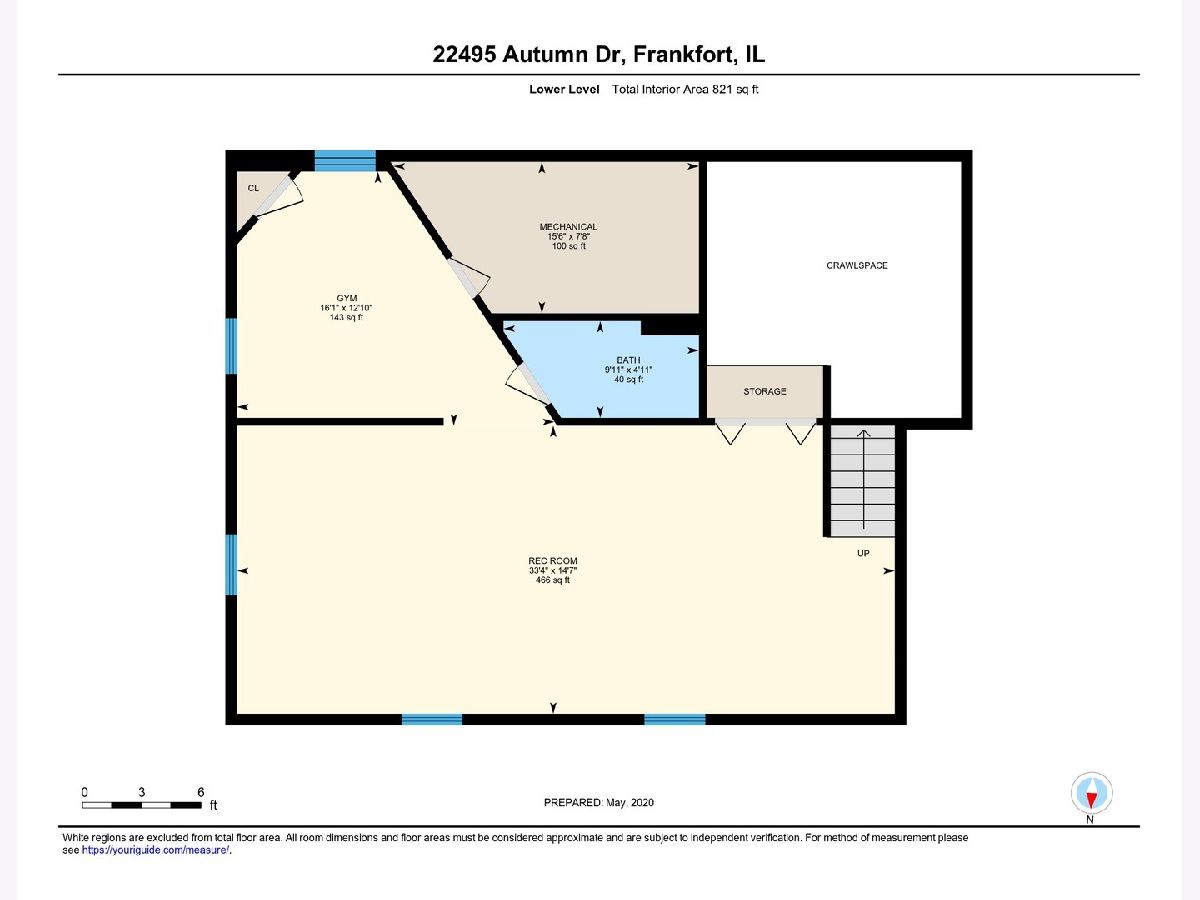
Room Specifics
Total Bedrooms: 3
Bedrooms Above Ground: 3
Bedrooms Below Ground: 0
Dimensions: —
Floor Type: Carpet
Dimensions: —
Floor Type: Carpet
Full Bathrooms: 4
Bathroom Amenities: Separate Shower
Bathroom in Basement: 1
Rooms: Breakfast Room
Basement Description: Finished,Crawl,Egress Window
Other Specifics
| 3 | |
| Concrete Perimeter | |
| Concrete | |
| Patio, Storms/Screens | |
| — | |
| 15434 | |
| Full,Pull Down Stair | |
| Full | |
| Hardwood Floors, First Floor Laundry, Walk-In Closet(s) | |
| Range, Microwave, Dishwasher, Refrigerator, Washer, Dryer, Stainless Steel Appliance(s), Water Softener Owned | |
| Not in DB | |
| Park, Curbs, Sidewalks, Street Lights | |
| — | |
| — | |
| Wood Burning, Gas Log |
Tax History
| Year | Property Taxes |
|---|---|
| 2020 | $9,487 |
Contact Agent
Nearby Similar Homes
Nearby Sold Comparables
Contact Agent
Listing Provided By
Keller Williams Preferred Rlty




