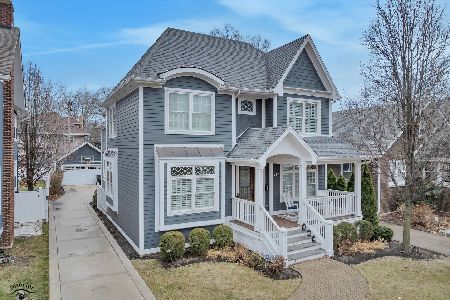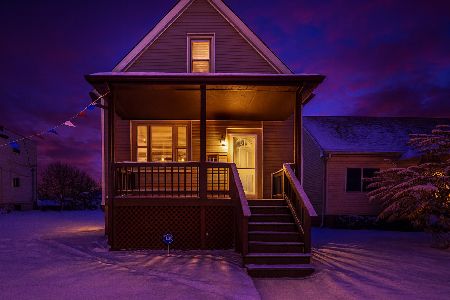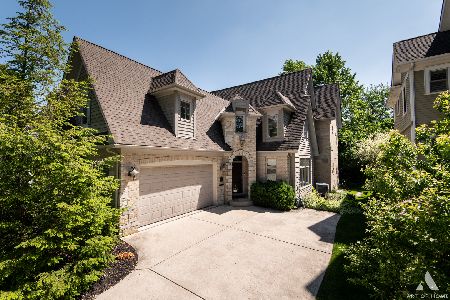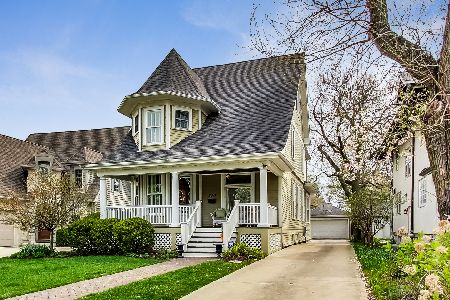225 7th Avenue, La Grange, Illinois 60525
$880,000
|
Sold
|
|
| Status: | Closed |
| Sqft: | 2,302 |
| Cost/Sqft: | $380 |
| Beds: | 4 |
| Baths: | 3 |
| Year Built: | 1989 |
| Property Taxes: | $15,270 |
| Days On Market: | 554 |
| Lot Size: | 0,00 |
Description
Beautiful, newer Victorian-style home in a fantastic Historic District location just two blocks from downtown La Grange! This home offers a convenient open and circular floor plan - perfect for everyday living and entertaining. The bright living room features a bay window overlooking the paver brick front terrace and opens to the formal dining room with a second bay window. The eat-in kitchen features cherry cabinetry, stone countertops, stainless steel appliances, a breakfast bar and an adjacent breakfast room. The first-floor family room has a gas fireplace, French door access to the deck and second floor staircase. The adjacent mudroom provides garage and powder room access. Upstairs there are four bedrooms and two full bathrooms - including a primary suite with walk-in closet and French door access to 4th bedroom (currently being used as an office). The primary suite - with tray ceiling, chair rail and indirect ambient lighting - has direct access to the private bath with double vanity, luxurious steam shower and clawfoot high-back soaking tub. The unfinished basement offers great expansion potential and features 7-1/2 ft ceilings and egress windows. Zoned heating with separate thermostats for the first and second floor (new basement furnace in 2024). Outside you'll find a fully fenced yard with deck, paver brick front terrace/driveway and two car attached garage. All this plus the convenience of walking to La Grange's restaurants, shops, movie theater and commuter train as well as highly ranked area schools - including Cossitt Elementary, Park Jr. High and LTHS!
Property Specifics
| Single Family | |
| — | |
| — | |
| 1989 | |
| — | |
| MODERN VICTORIAN | |
| No | |
| — |
| Cook | |
| — | |
| 0 / Not Applicable | |
| — | |
| — | |
| — | |
| 12108133 | |
| 18044080070000 |
Nearby Schools
| NAME: | DISTRICT: | DISTANCE: | |
|---|---|---|---|
|
Grade School
Cossitt Avenue Elementary School |
102 | — | |
|
Middle School
Park Junior High School |
102 | Not in DB | |
|
High School
Lyons Twp High School |
204 | Not in DB | |
Property History
| DATE: | EVENT: | PRICE: | SOURCE: |
|---|---|---|---|
| 29 Mar, 2019 | Sold | $725,000 | MRED MLS |
| 7 Feb, 2019 | Under contract | $725,000 | MRED MLS |
| 7 Feb, 2019 | Listed for sale | $725,000 | MRED MLS |
| 20 Sep, 2024 | Sold | $880,000 | MRED MLS |
| 4 Aug, 2024 | Under contract | $875,000 | MRED MLS |
| 29 Jul, 2024 | Listed for sale | $875,000 | MRED MLS |
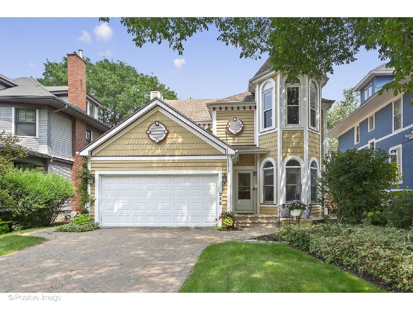
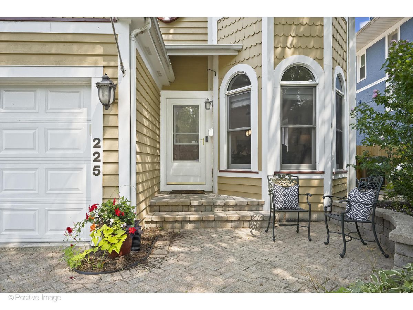
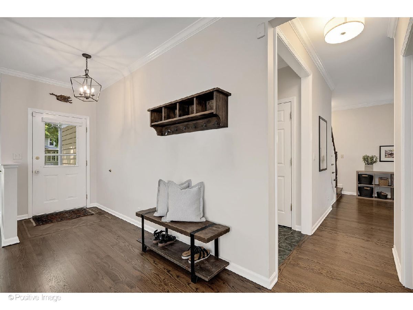
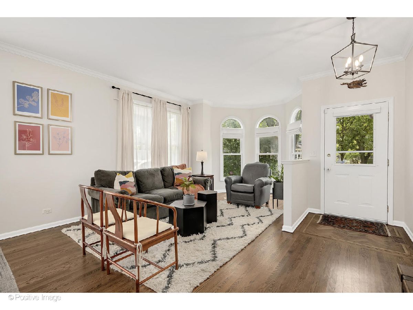
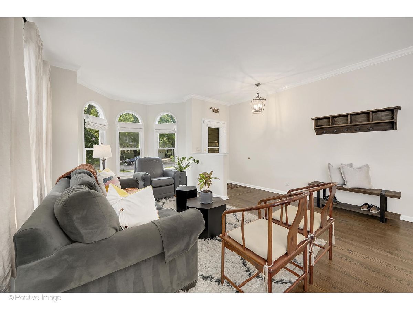
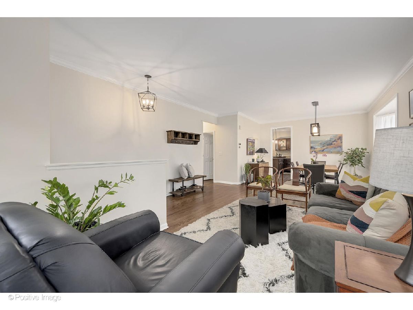
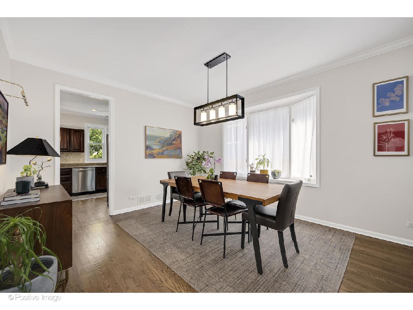
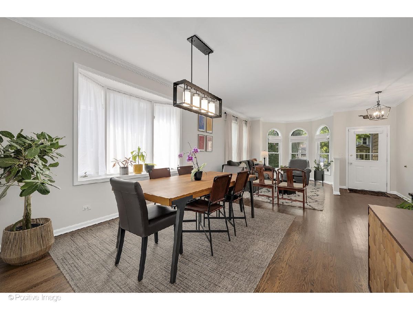
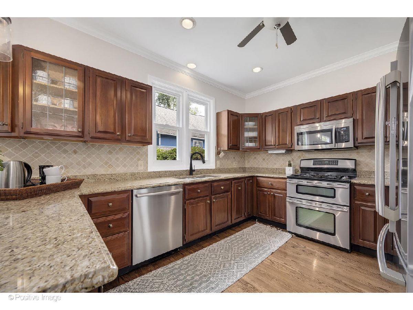
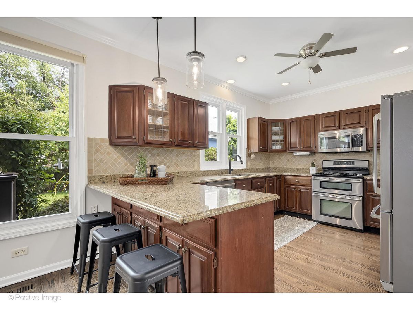
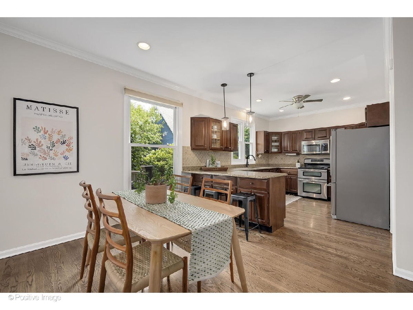
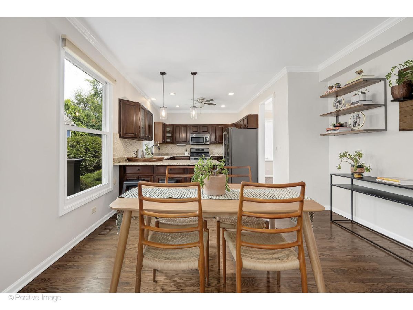
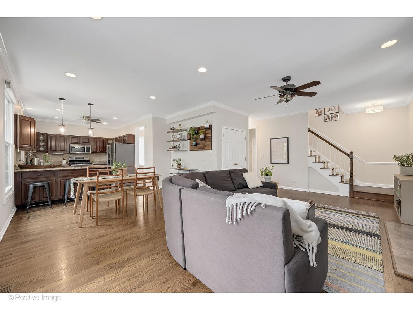
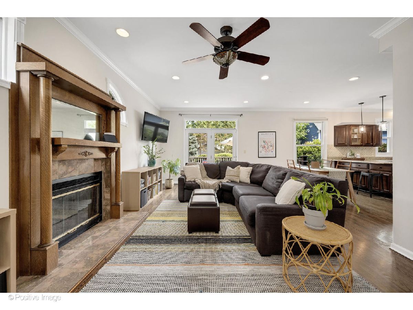
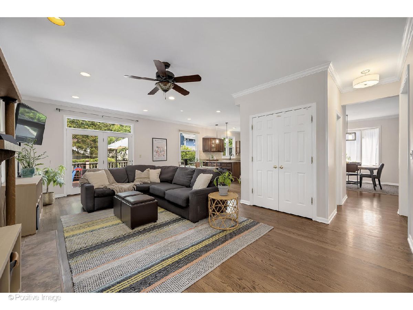
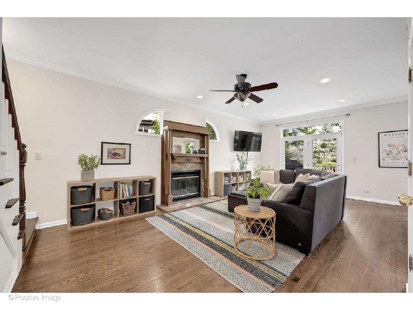
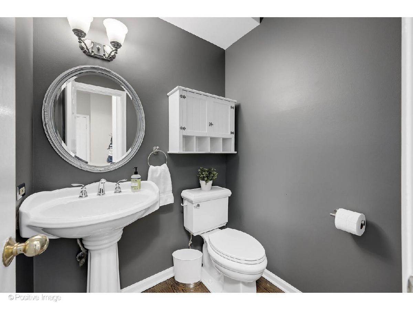
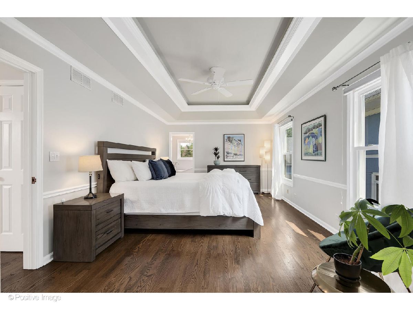
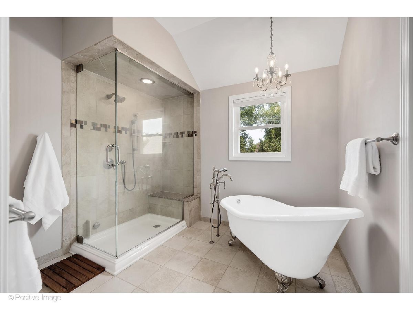
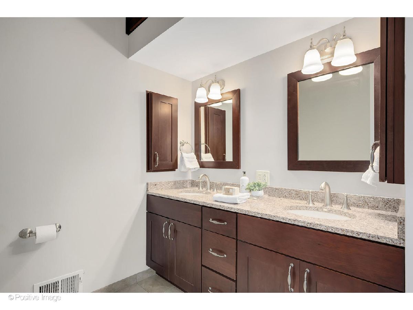
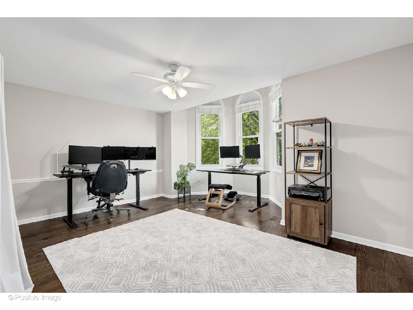
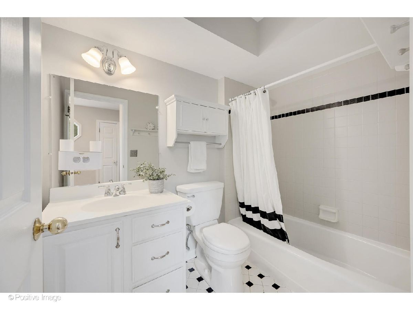
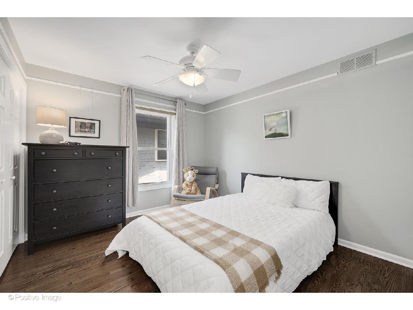
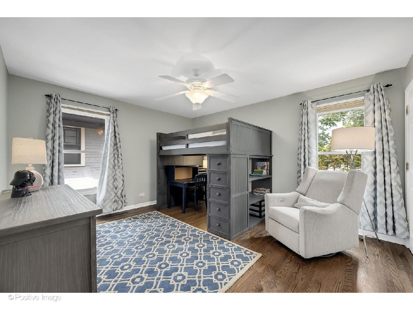
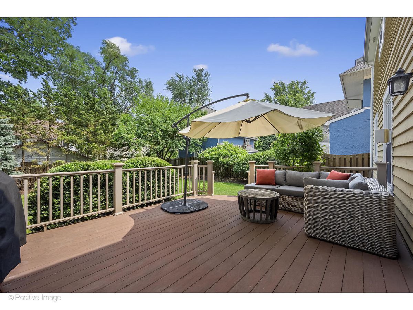
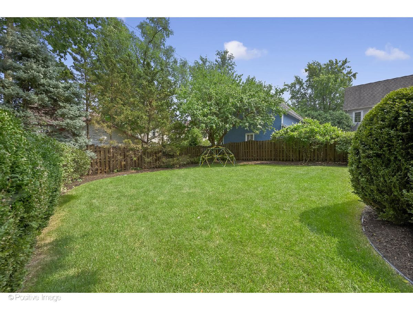
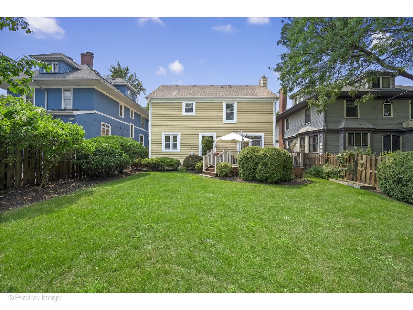
Room Specifics
Total Bedrooms: 4
Bedrooms Above Ground: 4
Bedrooms Below Ground: 0
Dimensions: —
Floor Type: —
Dimensions: —
Floor Type: —
Dimensions: —
Floor Type: —
Full Bathrooms: 3
Bathroom Amenities: Steam Shower,Double Sink,Bidet,Soaking Tub
Bathroom in Basement: 0
Rooms: —
Basement Description: Unfinished,Egress Window
Other Specifics
| 2 | |
| — | |
| Brick | |
| — | |
| — | |
| 50 X 140 | |
| Unfinished | |
| — | |
| — | |
| — | |
| Not in DB | |
| — | |
| — | |
| — | |
| — |
Tax History
| Year | Property Taxes |
|---|---|
| 2019 | $16,231 |
| 2024 | $15,270 |
Contact Agent
Nearby Similar Homes
Contact Agent
Listing Provided By
Coldwell Banker Realty


