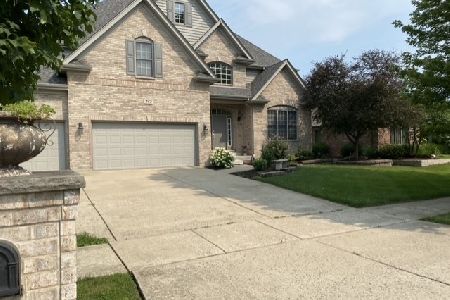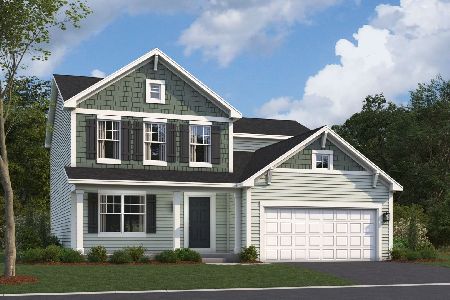225 Ashley Court, Oswego, Illinois 60543
$279,000
|
Sold
|
|
| Status: | Closed |
| Sqft: | 2,352 |
| Cost/Sqft: | $119 |
| Beds: | 4 |
| Baths: | 3 |
| Year Built: | 1990 |
| Property Taxes: | $8,351 |
| Days On Market: | 2849 |
| Lot Size: | 0,00 |
Description
This custom built home was a builder model home, and has a great floor plan. Quality wood trim and six panel doors throughout. Spacious open concept with cozy wood burning fireplace in family room. The kitchen has a large breakfast bar, and a adorable separate eating area. There is even a butler pantry for entertaining. Large master bedroom with his and hers closets, luxury master bath with whirlpool. Finished basement with crawl space and lots of storage. The yard has a large fenced yard, with a brick paver patio, and the home sits on a quiet cul-de-sac. This lovely home is in sought after Mill Race Creek. Subdivision amenities include a pond, tennis courts, playground and walking trails.
Property Specifics
| Single Family | |
| — | |
| Traditional | |
| 1990 | |
| Partial | |
| — | |
| No | |
| — |
| Kendall | |
| Mill Race Creek | |
| 520 / Annual | |
| None | |
| Public | |
| Public Sewer | |
| 09870041 | |
| 0309427022 |
Nearby Schools
| NAME: | DISTRICT: | DISTANCE: | |
|---|---|---|---|
|
Grade School
Old Post Elementary School |
308 | — | |
|
Middle School
Thompson Junior High School |
308 | Not in DB | |
|
High School
Oswego High School |
308 | Not in DB | |
Property History
| DATE: | EVENT: | PRICE: | SOURCE: |
|---|---|---|---|
| 15 Apr, 2010 | Sold | $237,500 | MRED MLS |
| 24 Feb, 2010 | Under contract | $244,000 | MRED MLS |
| 26 Jan, 2010 | Listed for sale | $244,000 | MRED MLS |
| 30 Mar, 2018 | Sold | $279,000 | MRED MLS |
| 4 Mar, 2018 | Under contract | $279,000 | MRED MLS |
| 1 Mar, 2018 | Listed for sale | $279,000 | MRED MLS |
| 22 Jun, 2018 | Under contract | $0 | MRED MLS |
| 5 Jun, 2018 | Listed for sale | $0 | MRED MLS |
| 27 May, 2021 | Sold | $390,000 | MRED MLS |
| 7 Mar, 2021 | Under contract | $375,000 | MRED MLS |
| 6 Mar, 2021 | Listed for sale | $375,000 | MRED MLS |
Room Specifics
Total Bedrooms: 4
Bedrooms Above Ground: 4
Bedrooms Below Ground: 0
Dimensions: —
Floor Type: Carpet
Dimensions: —
Floor Type: Carpet
Dimensions: —
Floor Type: Carpet
Full Bathrooms: 3
Bathroom Amenities: Whirlpool,Separate Shower,Double Sink
Bathroom in Basement: 0
Rooms: Breakfast Room,Other Room,Game Room
Basement Description: Finished,Crawl
Other Specifics
| 2 | |
| Concrete Perimeter | |
| Concrete | |
| Brick Paver Patio | |
| Cul-De-Sac,Fenced Yard | |
| 88X144X64X140 | |
| — | |
| Full | |
| Hardwood Floors, First Floor Laundry | |
| Range, Microwave, Dishwasher, Refrigerator, Washer, Dryer, Disposal | |
| Not in DB | |
| Park, Tennis Court(s), Curbs, Sidewalks, Street Lights, Street Paved | |
| — | |
| — | |
| Wood Burning, Gas Starter |
Tax History
| Year | Property Taxes |
|---|---|
| 2010 | $7,373 |
| 2018 | $8,351 |
| 2021 | $8,052 |
Contact Agent
Nearby Similar Homes
Nearby Sold Comparables
Contact Agent
Listing Provided By
Baird & Warner









