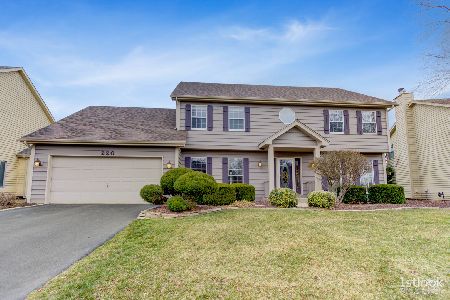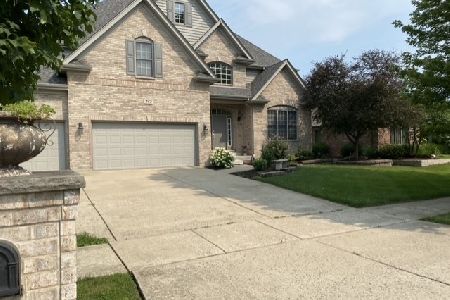217 Stonemill Lane, Oswego, Illinois 60543
$415,000
|
Sold
|
|
| Status: | Closed |
| Sqft: | 2,734 |
| Cost/Sqft: | $146 |
| Beds: | 4 |
| Baths: | 3 |
| Year Built: | 1993 |
| Property Taxes: | $9,173 |
| Days On Market: | 1560 |
| Lot Size: | 0,26 |
Description
Beautiful home in Mill Race Creek is ready for a new owner. With over 2700 sq. ft. this home features 4 + 1 bedrooms and 2.1 baths. Upon entry, a beautiful, bright office full of natural light from the bay window is on your left, and a formal dining room is on the right. Beautiful hardwood floors. Stainless appliances, concrete counters, butlers pantry. The master suite has a walk-in closet, dual sinks, a soaking tub & a separate shower. Full finished basement with a u-shape bar, perfect for entertaining family and friends. Partially finished mechanical room with a safe room!! This home has it all! Last but not least, a bonus heated three-season room right off the kitchen! Pull up to your home on a large corner lot in a quiet neighborhood. Oswego school district 308.
Property Specifics
| Single Family | |
| — | |
| — | |
| 1993 | |
| Full | |
| — | |
| No | |
| 0.26 |
| Kendall | |
| Mill Race Creek | |
| 400 / Annual | |
| None | |
| Lake Michigan,Public | |
| Public Sewer | |
| 11214760 | |
| 0309427026 |
Nearby Schools
| NAME: | DISTRICT: | DISTANCE: | |
|---|---|---|---|
|
Grade School
Old Post Elementary School |
308 | — | |
|
Middle School
Thompson Junior High School |
308 | Not in DB | |
|
High School
Oswego High School |
308 | Not in DB | |
Property History
| DATE: | EVENT: | PRICE: | SOURCE: |
|---|---|---|---|
| 28 Oct, 2021 | Sold | $415,000 | MRED MLS |
| 27 Sep, 2021 | Under contract | $399,900 | MRED MLS |
| — | Last price change | $405,000 | MRED MLS |
| 10 Sep, 2021 | Listed for sale | $405,000 | MRED MLS |























Room Specifics
Total Bedrooms: 5
Bedrooms Above Ground: 4
Bedrooms Below Ground: 1
Dimensions: —
Floor Type: Carpet
Dimensions: —
Floor Type: Carpet
Dimensions: —
Floor Type: Carpet
Dimensions: —
Floor Type: —
Full Bathrooms: 3
Bathroom Amenities: Whirlpool,Separate Shower,Double Sink
Bathroom in Basement: 0
Rooms: Bedroom 5,Recreation Room,Heated Sun Room
Basement Description: Finished
Other Specifics
| 2 | |
| — | |
| — | |
| — | |
| Corner Lot | |
| 91X39X50X115X88 | |
| — | |
| Full | |
| Bar-Dry, Hardwood Floors, First Floor Laundry | |
| Range, Microwave, Dishwasher, Refrigerator, Washer, Dryer, Disposal | |
| Not in DB | |
| — | |
| — | |
| — | |
| Wood Burning |
Tax History
| Year | Property Taxes |
|---|---|
| 2021 | $9,173 |
Contact Agent
Nearby Similar Homes
Nearby Sold Comparables
Contact Agent
Listing Provided By
Charles Rutenberg Realty of IL







