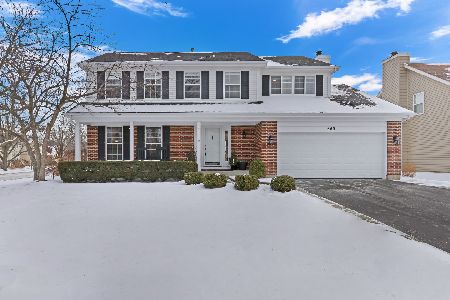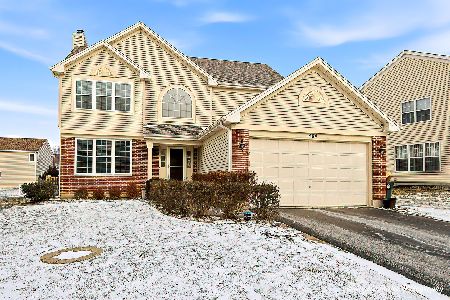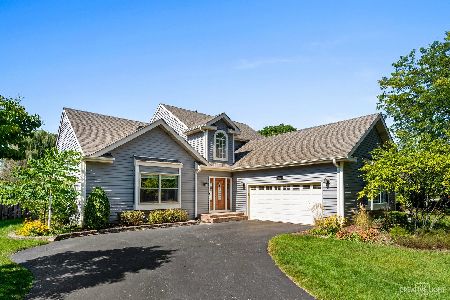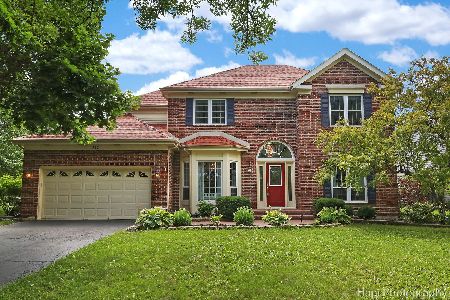225 Bobolink Drive, Grayslake, Illinois 60030
$270,000
|
Sold
|
|
| Status: | Closed |
| Sqft: | 3,329 |
| Cost/Sqft: | $89 |
| Beds: | 4 |
| Baths: | 3 |
| Year Built: | 1993 |
| Property Taxes: | $11,938 |
| Days On Market: | 2748 |
| Lot Size: | 0,46 |
Description
Priced to move and super location! One of the largest lots with privacy. Hardwood floors, quartz counters and newer upgraded appliances. Newer light cherry kitchen cabinets, beautiful center island, gorgeous pendant lights, recessed lighting creates a bright kitchen. Slider opens to custom paver brick patio and professional landscaped lot. Stunning floor to ceiling two story masonry fireplace in the family room. Take note, custom blinds on all the windows. First floor office w/meditative windows. Floor laundry with an abundance of newer cabinetry, new washer/dryer and a utility sink. Four spacious bedrooms, including the master suite crown the second floor. All with abundant closets. Basement is finished with a kitchenette-like serving area, additional cabinet storage and several closets. Fantastic yard is a nature lovers delight! Yes even has soccer potential and immediate occupancy, be in before the holidays!
Property Specifics
| Single Family | |
| — | |
| Traditional | |
| 1993 | |
| Partial | |
| — | |
| No | |
| 0.46 |
| Lake | |
| Hunters Ridge | |
| 200 / Annual | |
| Insurance | |
| Public | |
| Public Sewer | |
| 10027941 | |
| 06361080130000 |
Nearby Schools
| NAME: | DISTRICT: | DISTANCE: | |
|---|---|---|---|
|
Grade School
Woodland Elementary School |
50 | — | |
|
Middle School
Woodland Middle School |
50 | Not in DB | |
|
High School
Grayslake Central High School |
127 | Not in DB | |
|
Alternate Elementary School
Woodland Intermediate School |
— | Not in DB | |
Property History
| DATE: | EVENT: | PRICE: | SOURCE: |
|---|---|---|---|
| 18 Jan, 2019 | Sold | $270,000 | MRED MLS |
| 2 Dec, 2018 | Under contract | $295,000 | MRED MLS |
| — | Last price change | $299,999 | MRED MLS |
| 23 Jul, 2018 | Listed for sale | $319,900 | MRED MLS |
Room Specifics
Total Bedrooms: 4
Bedrooms Above Ground: 4
Bedrooms Below Ground: 0
Dimensions: —
Floor Type: Carpet
Dimensions: —
Floor Type: Carpet
Dimensions: —
Floor Type: Carpet
Full Bathrooms: 3
Bathroom Amenities: Separate Shower,Double Sink,Soaking Tub
Bathroom in Basement: 0
Rooms: Office,Recreation Room,Tandem Room,Foyer,Eating Area
Basement Description: Finished,Crawl
Other Specifics
| 2 | |
| Concrete Perimeter | |
| Asphalt | |
| Porch, Brick Paver Patio, Storms/Screens | |
| Irregular Lot,Landscaped,Wooded,Rear of Lot | |
| 127X202X412X142 | |
| Unfinished | |
| Full | |
| Hardwood Floors, First Floor Laundry | |
| Range, Microwave, Dishwasher, Refrigerator, Washer, Dryer, Disposal | |
| Not in DB | |
| Sidewalks, Street Lights, Street Paved | |
| — | |
| — | |
| Wood Burning, Gas Log |
Tax History
| Year | Property Taxes |
|---|---|
| 2019 | $11,938 |
Contact Agent
Nearby Similar Homes
Nearby Sold Comparables
Contact Agent
Listing Provided By
RE/MAX Suburban








