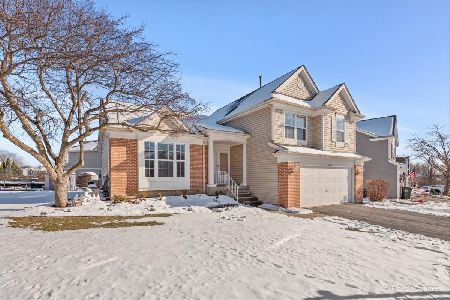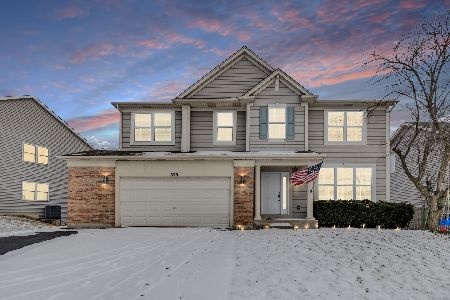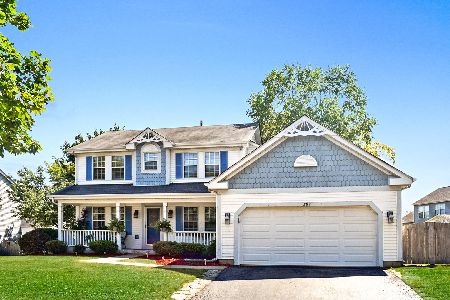225 Concord Avenue, South Elgin, Illinois 60177
$296,000
|
Sold
|
|
| Status: | Closed |
| Sqft: | 2,050 |
| Cost/Sqft: | $146 |
| Beds: | 3 |
| Baths: | 3 |
| Year Built: | 1996 |
| Property Taxes: | $7,768 |
| Days On Market: | 2174 |
| Lot Size: | 0,49 |
Description
Gorgeous, Light and Bright, New Everything! Fantastic on trend two story home in Wildmeadow features hardwood floors throughout first floor, NEW HGTV inspired designer kitchen with Stainless Steel appliances, glass blacksplash, recessed and island pendant lighting, accent cabinet lighting, tile floors, pantry closet and gorgeous BRAND NEW (not painted) cabinetry. The master bath is NEW as well and features luxury height dual vanities and walk in shower and separate tub. The powder room is New as well. The upstairs hall bath has been updated with granite vanity as well! BRAND NEW carpet. Amazing fenced yard is almost 1/2 acre with custom brick patio and gorgeous landscaping. Brick walkway leads to the welcoming Front porch. Once inside the formal living and dining rooms flank the two story entry. The brand new gorgeous island kitchen opens to the breakfast room and family room for the sought after open floor plan. A well designed butlers serving area is between kitchen and dining room. Upstairs are three bedrooms and a loft with closet that could easily be converted into a fourth bedroom if needed. The master is generous sized and features two closets and gorgeous on suite bath! A FULL basement provides tons of storage options. New Heating and A/C, many newer windows, newer hot water heater- absolutely nothing to do but move in, unpack and live the good life. South Elgin Schools, great park right across the street. Location is very convenient only minutes to shopping, schools, parks, Rt 20, Metra Train, I90 and the booming Randall Rd Corridor!
Property Specifics
| Single Family | |
| — | |
| Contemporary,Traditional | |
| 1996 | |
| Full | |
| ASTER | |
| No | |
| 0.49 |
| Kane | |
| Wildmeadow | |
| — / Not Applicable | |
| None | |
| Public | |
| Public Sewer | |
| 10637768 | |
| 0634429004 |
Nearby Schools
| NAME: | DISTRICT: | DISTANCE: | |
|---|---|---|---|
|
Grade School
Clinton Elementary School |
46 | — | |
|
Middle School
Kenyon Woods Middle School |
46 | Not in DB | |
|
High School
South Elgin High School |
46 | Not in DB | |
Property History
| DATE: | EVENT: | PRICE: | SOURCE: |
|---|---|---|---|
| 27 Mar, 2020 | Sold | $296,000 | MRED MLS |
| 18 Feb, 2020 | Under contract | $298,900 | MRED MLS |
| 14 Feb, 2020 | Listed for sale | $298,900 | MRED MLS |
Room Specifics
Total Bedrooms: 3
Bedrooms Above Ground: 3
Bedrooms Below Ground: 0
Dimensions: —
Floor Type: Carpet
Dimensions: —
Floor Type: Carpet
Full Bathrooms: 3
Bathroom Amenities: Whirlpool,Separate Shower,Double Sink
Bathroom in Basement: 0
Rooms: Eating Area,Loft,Foyer
Basement Description: Unfinished
Other Specifics
| 2 | |
| Concrete Perimeter | |
| Asphalt | |
| Porch, Brick Paver Patio | |
| Corner Lot,Fenced Yard,Landscaped | |
| 155X130X90X138 | |
| Unfinished | |
| Full | |
| Hardwood Floors, Walk-In Closet(s) | |
| Range, Microwave, Dishwasher, Refrigerator, Washer, Dryer, Disposal | |
| Not in DB | |
| Park, Curbs, Sidewalks, Street Lights, Street Paved | |
| — | |
| — | |
| — |
Tax History
| Year | Property Taxes |
|---|---|
| 2020 | $7,768 |
Contact Agent
Nearby Similar Homes
Nearby Sold Comparables
Contact Agent
Listing Provided By
Premier Living Properties









