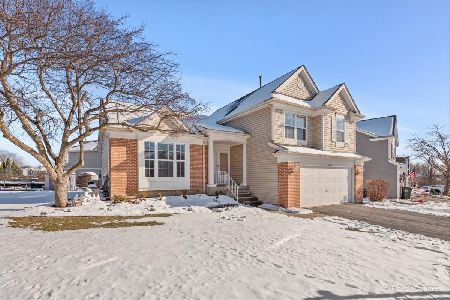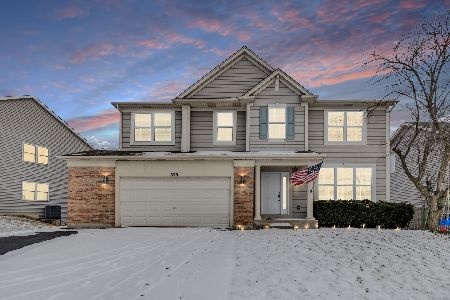828 Medford Drive, South Elgin, Illinois 60177
$254,500
|
Sold
|
|
| Status: | Closed |
| Sqft: | 2,482 |
| Cost/Sqft: | $108 |
| Beds: | 4 |
| Baths: | 5 |
| Year Built: | 1997 |
| Property Taxes: | $8,517 |
| Days On Market: | 2233 |
| Lot Size: | 0,27 |
Description
What a unique house! You'll love the open floorplan with a two story foyer and living room with vaulted ceiling. Master suites on the first floor (in-law arrangement) and on the second floor. The first floor bedrooms were an addition to the house with a full bathroom, and space for a possible second kitchen. It comes complete with a separate furnace & AC. The second floor master offers a walk-in closet and a master bathroom with double bowl sink and separate shower & tub. There's a loft that could be made into a 5th bedroom as well as a large basement with another full bath that could made into additional living space. Huge deck with built-in Weber grill and a storage shed too. For the kids, it's less than a block from Jim Hansen park! *Check out the South Elgin HS academy too!
Property Specifics
| Single Family | |
| — | |
| — | |
| 1997 | |
| Full | |
| LARKSPUR ++ | |
| No | |
| 0.27 |
| Kane | |
| Wildmeadow | |
| 0 / Not Applicable | |
| None | |
| Public | |
| Public Sewer, Sewer-Storm | |
| 10594721 | |
| 0634427069 |
Nearby Schools
| NAME: | DISTRICT: | DISTANCE: | |
|---|---|---|---|
|
Grade School
Clinton Elementary School |
46 | — | |
|
Middle School
Kenyon Woods Middle School |
46 | Not in DB | |
|
High School
South Elgin High School |
46 | Not in DB | |
Property History
| DATE: | EVENT: | PRICE: | SOURCE: |
|---|---|---|---|
| 1 Jun, 2020 | Sold | $254,500 | MRED MLS |
| 13 Apr, 2020 | Under contract | $269,000 | MRED MLS |
| — | Last price change | $275,500 | MRED MLS |
| 18 Dec, 2019 | Listed for sale | $290,000 | MRED MLS |
Room Specifics
Total Bedrooms: 4
Bedrooms Above Ground: 4
Bedrooms Below Ground: 0
Dimensions: —
Floor Type: Carpet
Dimensions: —
Floor Type: Carpet
Dimensions: —
Floor Type: Carpet
Full Bathrooms: 5
Bathroom Amenities: Separate Shower,Double Sink
Bathroom in Basement: 1
Rooms: Loft,Kitchen,Foyer
Basement Description: Unfinished,Crawl
Other Specifics
| 2 | |
| Concrete Perimeter | |
| Asphalt | |
| Deck, Storms/Screens | |
| Corner Lot,Fenced Yard | |
| 90 X 130 | |
| — | |
| Full | |
| Vaulted/Cathedral Ceilings, Hardwood Floors, First Floor Bedroom, In-Law Arrangement, First Floor Laundry, First Floor Full Bath, Built-in Features, Walk-In Closet(s) | |
| Range, Microwave, Dishwasher, Refrigerator, Washer, Dryer, Disposal, Water Softener Owned | |
| Not in DB | |
| Park, Curbs, Sidewalks, Street Lights, Street Paved | |
| — | |
| — | |
| Gas Log, Gas Starter |
Tax History
| Year | Property Taxes |
|---|---|
| 2020 | $8,517 |
Contact Agent
Nearby Similar Homes
Nearby Sold Comparables
Contact Agent
Listing Provided By
RE/MAX All Pro








