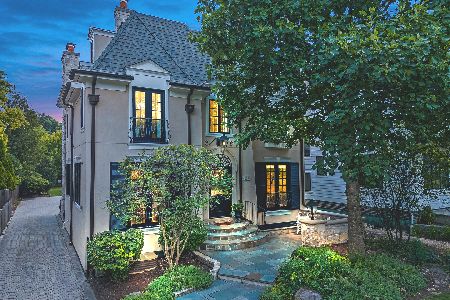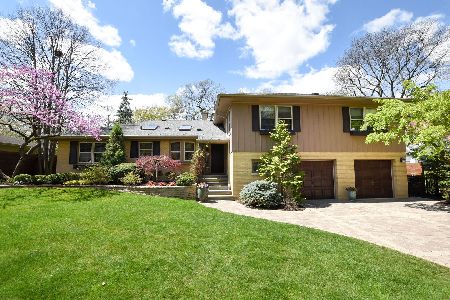225 Edgewood Avenue, La Grange, Illinois 60525
$690,000
|
Sold
|
|
| Status: | Closed |
| Sqft: | 2,384 |
| Cost/Sqft: | $273 |
| Beds: | 5 |
| Baths: | 3 |
| Year Built: | 1941 |
| Property Taxes: | $11,901 |
| Days On Market: | 2417 |
| Lot Size: | 0,17 |
Description
Picture perfect center entry Colonial on gorgeous professionally landscaped deep lot! Complete renovation in 2005 including electric, plumbing, windows, siding, roof, mechanicals, kitchen & baths. Features gorgeous hardwood floors, French doors & divided light windows! Foyer entry, sun-infused living room with inviting fireplace & gorgeous view of deck & yard. Incredible kitchen with island, quartz counter-tops, stainless steel appliances & fantastic counter space open to dining area. Family room with built-in entertainment center offers access to & amazing views of the yard. First floor bedroom adjacent to full bath (currently used as office with potential for formal dining room or den). Four 2nd floor bedrooms including master suite with walk-in closet & spa inspired master bath. Unfinished lower level offers great expansion potential with laundry & utility room. Whole house generator & washer/dryer hook-ups on 1st & 2nd floors & basement.
Property Specifics
| Single Family | |
| — | |
| Colonial | |
| 1941 | |
| Partial | |
| COLONIAL | |
| No | |
| 0.17 |
| Cook | |
| — | |
| 0 / Not Applicable | |
| None | |
| Lake Michigan,Public | |
| Public Sewer | |
| 10374975 | |
| 18054120060000 |
Nearby Schools
| NAME: | DISTRICT: | DISTANCE: | |
|---|---|---|---|
|
Grade School
Cossitt Ave Elementary School |
102 | — | |
|
Middle School
Park Junior High School |
102 | Not in DB | |
|
High School
Lyons Twp High School |
204 | Not in DB | |
Property History
| DATE: | EVENT: | PRICE: | SOURCE: |
|---|---|---|---|
| 24 Jun, 2019 | Sold | $690,000 | MRED MLS |
| 13 May, 2019 | Under contract | $649,700 | MRED MLS |
| 9 May, 2019 | Listed for sale | $649,700 | MRED MLS |
Room Specifics
Total Bedrooms: 5
Bedrooms Above Ground: 5
Bedrooms Below Ground: 0
Dimensions: —
Floor Type: Hardwood
Dimensions: —
Floor Type: Hardwood
Dimensions: —
Floor Type: Hardwood
Dimensions: —
Floor Type: —
Full Bathrooms: 3
Bathroom Amenities: Whirlpool,Separate Shower,Double Sink
Bathroom in Basement: 0
Rooms: Foyer,Bedroom 5,Walk In Closet,Utility Room-2nd Floor,Pantry,Utility Room-Lower Level,Storage,Deck
Basement Description: Unfinished
Other Specifics
| 2.5 | |
| — | |
| Asphalt | |
| Deck, Storms/Screens | |
| Landscaped,Mature Trees | |
| 50 X 150 | |
| Full,Pull Down Stair,Unfinished | |
| Full | |
| Hardwood Floors, First Floor Bedroom, First Floor Laundry, Second Floor Laundry, First Floor Full Bath, Walk-In Closet(s) | |
| Double Oven, Microwave, Dishwasher, Refrigerator, Washer, Dryer, Disposal, Stainless Steel Appliance(s), Cooktop | |
| Not in DB | |
| Sidewalks, Street Lights, Street Paved | |
| — | |
| — | |
| Wood Burning |
Tax History
| Year | Property Taxes |
|---|---|
| 2019 | $11,901 |
Contact Agent
Nearby Similar Homes
Contact Agent
Listing Provided By
Smothers Realty Group










