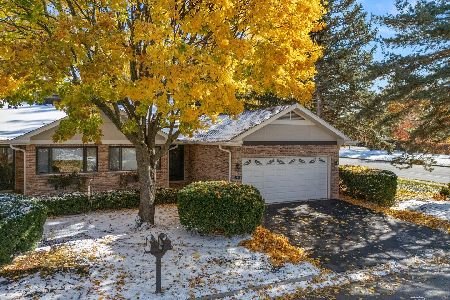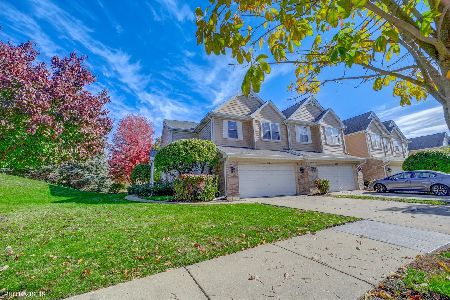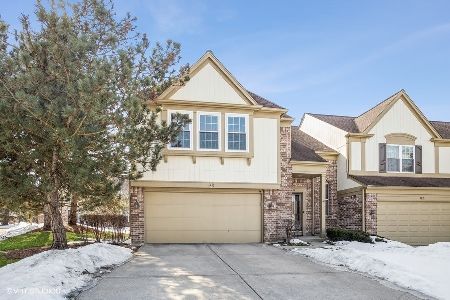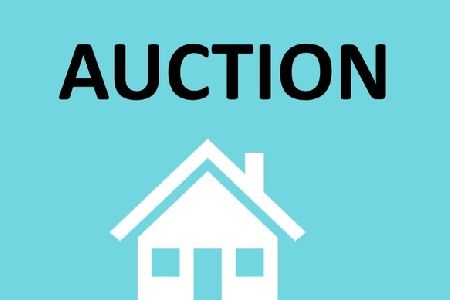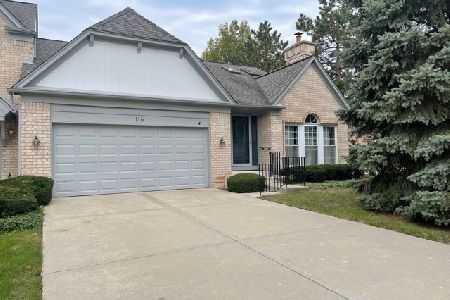225 Esprit Court, Bloomingdale, Illinois 60108
$270,000
|
Sold
|
|
| Status: | Closed |
| Sqft: | 1,506 |
| Cost/Sqft: | $189 |
| Beds: | 2 |
| Baths: | 2 |
| Year Built: | 1989 |
| Property Taxes: | $6,093 |
| Days On Market: | 1675 |
| Lot Size: | 0,00 |
Description
Are you looking for 1 level living??? We have it here! Amazing opportunity for this turn key ranch townhome to call your own!! Extremely meticulous property awaits its new homeowners to just move in and enjoy!! From the moment you enter you will appreciate the open concept and gorgeous hardwood floors! The vaulted ceilings in the living room and dining room add to the desirability framed by cozy gas fireplace! The kitchen is a chef's dream with plenty of cabinets and nice quartz counters and spacious pantry. Enjoy your beautiful deck with slider out from the kitchen for convenience! Large Master Bedroom W/Crown Molding Walk-in closet. Master bath offers Large Jacuzzi Tub Stand alone Shower recently updated along with tile flooring completed in 2017. Windows and Sliding glass door new in 2019. Wood Deck painted in 2021. Walk in laundry/mudroom with extra closet storage! Crawl located in closet off of laundry room. Don't delay, come and see this property today!
Property Specifics
| Condos/Townhomes | |
| 1 | |
| — | |
| 1989 | |
| None | |
| GENET | |
| No | |
| — |
| Du Page | |
| Chateau Lorraine | |
| 340 / Monthly | |
| Insurance,Exterior Maintenance,Lawn Care,Snow Removal | |
| Lake Michigan | |
| Public Sewer | |
| 11117868 | |
| 0216213021 |
Nearby Schools
| NAME: | DISTRICT: | DISTANCE: | |
|---|---|---|---|
|
Grade School
Erickson Elementary School |
13 | — | |
|
Middle School
Westfield Middle School |
13 | Not in DB | |
|
High School
Lake Park High School |
108 | Not in DB | |
Property History
| DATE: | EVENT: | PRICE: | SOURCE: |
|---|---|---|---|
| 14 Jul, 2021 | Sold | $270,000 | MRED MLS |
| 16 Jun, 2021 | Under contract | $285,000 | MRED MLS |
| 10 Jun, 2021 | Listed for sale | $285,000 | MRED MLS |
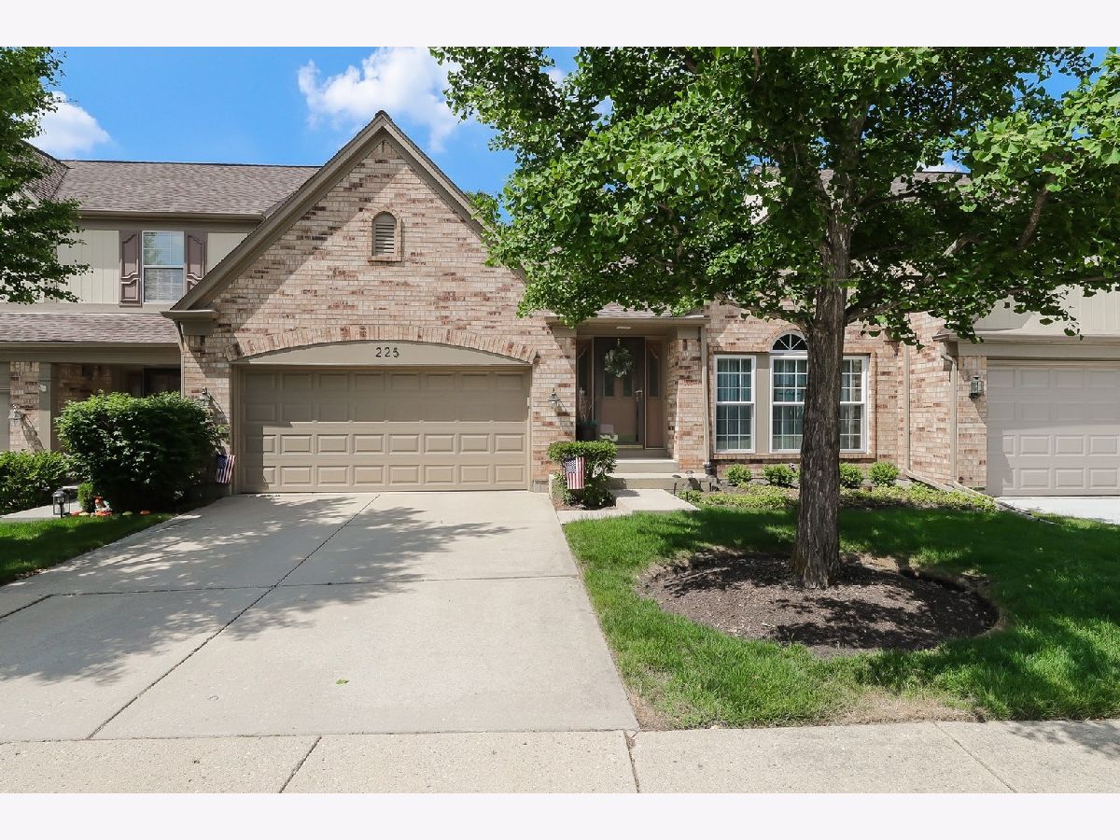


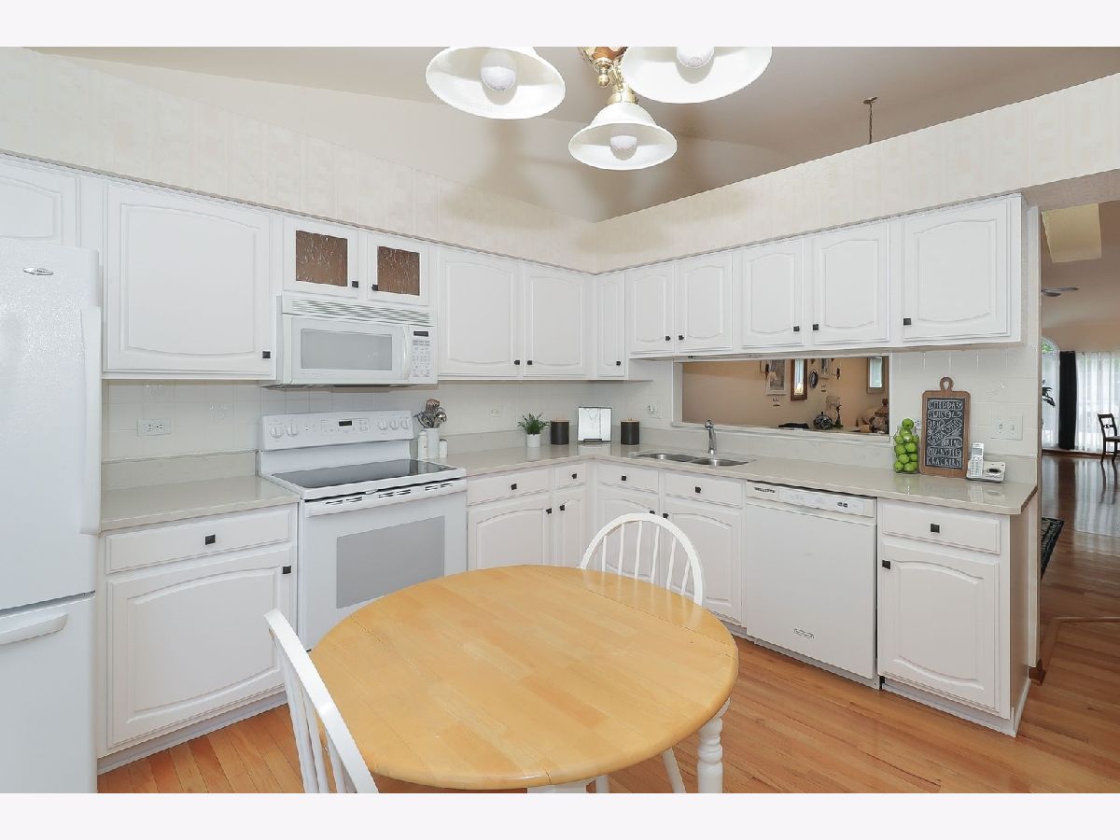



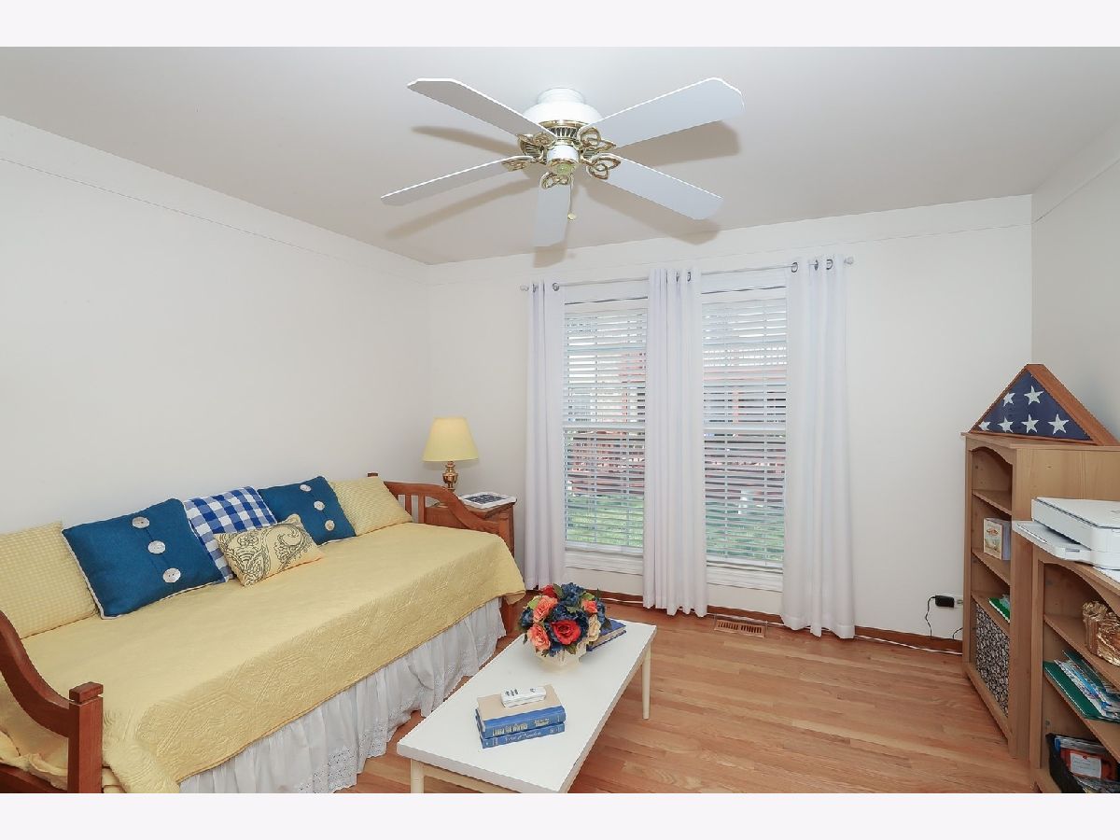









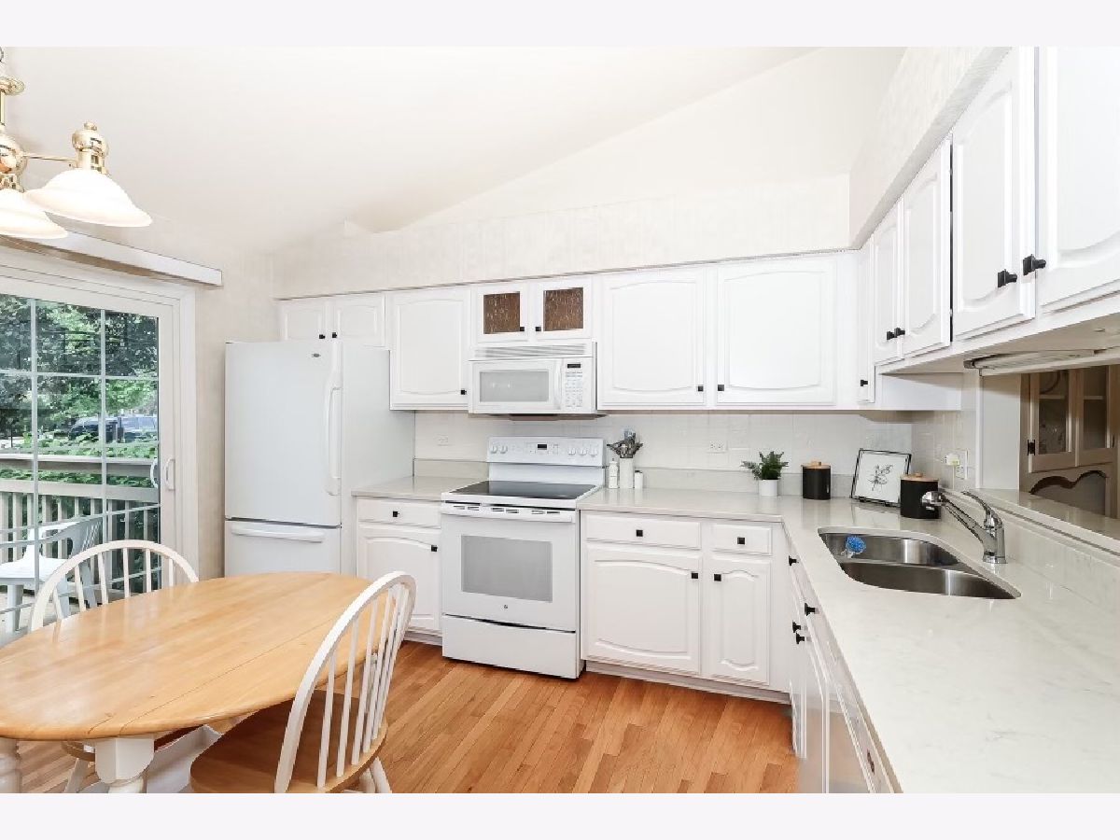





Room Specifics
Total Bedrooms: 2
Bedrooms Above Ground: 2
Bedrooms Below Ground: 0
Dimensions: —
Floor Type: Hardwood
Full Bathrooms: 2
Bathroom Amenities: Whirlpool,Separate Shower,Double Sink
Bathroom in Basement: 0
Rooms: Foyer
Basement Description: Crawl
Other Specifics
| 2 | |
| — | |
| Concrete | |
| Deck, Storms/Screens | |
| Common Grounds | |
| 20X96X40X93 | |
| — | |
| Full | |
| Vaulted/Cathedral Ceilings, Skylight(s), Hardwood Floors, First Floor Bedroom, First Floor Laundry, First Floor Full Bath, Walk-In Closet(s) | |
| Range, Microwave, Dishwasher, Refrigerator, Washer, Dryer, Disposal | |
| Not in DB | |
| — | |
| — | |
| — | |
| Attached Fireplace Doors/Screen, Gas Log, Gas Starter |
Tax History
| Year | Property Taxes |
|---|---|
| 2021 | $6,093 |
Contact Agent
Nearby Similar Homes
Nearby Sold Comparables
Contact Agent
Listing Provided By
Executive Realty Group LLC


