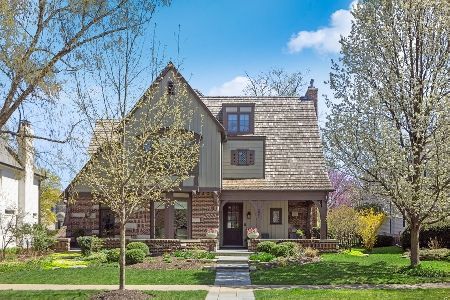225 Grant Street, Hinsdale, Illinois 60521
$1,460,000
|
Sold
|
|
| Status: | Closed |
| Sqft: | 0 |
| Cost/Sqft: | — |
| Beds: | 5 |
| Baths: | 6 |
| Year Built: | 1999 |
| Property Taxes: | $20,424 |
| Days On Market: | 2400 |
| Lot Size: | 0,23 |
Description
Where union of luxury & lifestyle strike the perfect balance...completely updated and professional designed outdoor & indoor living spaces. You will recognize the quality w/ the first step inside, w/ the foyer opening to an impressive 16ft hi living room. Wide open 1st flr is highlighted by an amazing all-new kitchen (w/ quartzite island and Sub-Zero/Wolf apps) & gorgeous new custom-paneled family rm inviting you to enjoy the outdoor FP, patio, built-in grill and prof landsc yard. W/ hrwd thru-out the 1st flr, every room is a treasure, from the elegant dining room, new wet bar, large office & mudrm/laundry leading to heated att gar. The sun-lit 2nd flr has 5 bdrms and boasts a stunning master ste w/ hrdw sitting area & FP, new lux master bth w/heated flrs, huge custom walk-in closet & 2nd laundry. Fully finished LL complete w/ built-in media, FP, handsome wet bar, bdrm 6, full bath, exer rm, play rm, craft rm and radiant flrs thru-out. Ideal easy walk to train, town, school and park.
Property Specifics
| Single Family | |
| — | |
| — | |
| 1999 | |
| Full | |
| — | |
| No | |
| 0.23 |
| Du Page | |
| — | |
| 0 / Not Applicable | |
| None | |
| Lake Michigan | |
| Public Sewer, Sewer-Storm | |
| 10429076 | |
| 0901318004 |
Nearby Schools
| NAME: | DISTRICT: | DISTANCE: | |
|---|---|---|---|
|
Grade School
Monroe Elementary School |
181 | — | |
|
Middle School
Clarendon Hills Middle School |
181 | Not in DB | |
|
High School
Hinsdale Central High School |
86 | Not in DB | |
Property History
| DATE: | EVENT: | PRICE: | SOURCE: |
|---|---|---|---|
| 9 Jun, 2010 | Sold | $1,125,000 | MRED MLS |
| 10 May, 2010 | Under contract | $1,199,999 | MRED MLS |
| — | Last price change | $1,259,000 | MRED MLS |
| 3 Mar, 2010 | Listed for sale | $1,259,000 | MRED MLS |
| 9 Aug, 2019 | Sold | $1,460,000 | MRED MLS |
| 6 Jul, 2019 | Under contract | $1,575,000 | MRED MLS |
| 25 Jun, 2019 | Listed for sale | $1,575,000 | MRED MLS |
Room Specifics
Total Bedrooms: 6
Bedrooms Above Ground: 5
Bedrooms Below Ground: 1
Dimensions: —
Floor Type: Carpet
Dimensions: —
Floor Type: Carpet
Dimensions: —
Floor Type: Carpet
Dimensions: —
Floor Type: —
Dimensions: —
Floor Type: —
Full Bathrooms: 6
Bathroom Amenities: Whirlpool,Separate Shower,Double Sink,Double Shower
Bathroom in Basement: 1
Rooms: Library,Bedroom 5,Bedroom 6,Walk In Closet,Recreation Room,Exercise Room,Play Room,Office
Basement Description: Finished
Other Specifics
| 2 | |
| Concrete Perimeter | |
| Asphalt,Off Alley | |
| Patio, Outdoor Grill, Fire Pit | |
| Landscaped | |
| 60 X 165 | |
| Finished | |
| Full | |
| Vaulted/Cathedral Ceilings, Hardwood Floors, Heated Floors, First Floor Laundry, Second Floor Laundry, Walk-In Closet(s) | |
| Double Oven, Microwave, Dishwasher, Refrigerator, Bar Fridge, Washer, Dryer, Disposal | |
| Not in DB | |
| Pool, Tennis Courts, Sidewalks, Street Lights | |
| — | |
| — | |
| Wood Burning, Attached Fireplace Doors/Screen, Gas Log, Gas Starter |
Tax History
| Year | Property Taxes |
|---|---|
| 2010 | $20,165 |
| 2019 | $20,424 |
Contact Agent
Nearby Similar Homes
Contact Agent
Listing Provided By
Jameson Sotheby's International Realty











