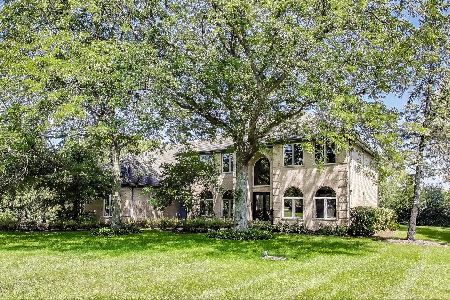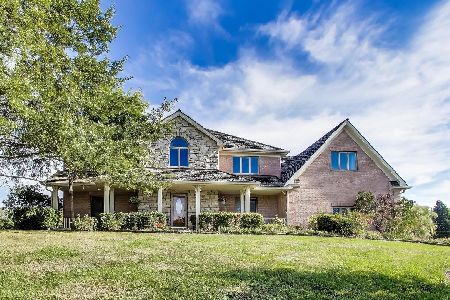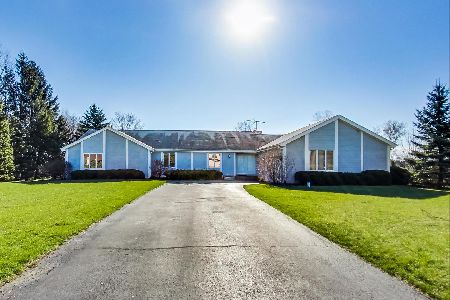225 North Trail, Hawthorn Woods, Illinois 60047
$472,000
|
Sold
|
|
| Status: | Closed |
| Sqft: | 3,447 |
| Cost/Sqft: | $138 |
| Beds: | 4 |
| Baths: | 3 |
| Year Built: | 1989 |
| Property Taxes: | $13,085 |
| Days On Market: | 3606 |
| Lot Size: | 1,00 |
Description
Are you looking for a tremendous value amongst luscious landscaping on a serene tree lined street? Then this is it! Beautiful & freshly painted with refinished hardwood floors & neutral stylish decor appeals to all lifestyles. With an easy flow layout, this home has a dramatic living & dining room combo with volume ceilings, rich hardwood & bright sun filled windows. Custom fixtures, ample recessed lighting, & oak trim enhances a home to be envied. Relax in your family room while enjoying the crackling brick fireplace with oak mantel. Or veer out into your 4 season sunroom with bluestone patio, vaulted ceiling while savoring your acre views. Open concept gourmet kitchen with granite counters, upgraded cabinets, & eat in area are ideal to prepare & enjoy meals in. Master bath with upgraded tile, granite vanity & an oversized shower is a haven to retreat to. Finished lower level with workout area, rec room & more! Relax on your paver patio with pergola & relish GORGEOUS sunset views.
Property Specifics
| Single Family | |
| — | |
| — | |
| 1989 | |
| Full | |
| — | |
| No | |
| 1 |
| Lake | |
| Bridlewoods | |
| 0 / Not Applicable | |
| None | |
| Private Well | |
| Septic-Private | |
| 09111208 | |
| 14051080030000 |
Nearby Schools
| NAME: | DISTRICT: | DISTANCE: | |
|---|---|---|---|
|
Grade School
Spencer Loomis Elementary School |
95 | — | |
|
Middle School
Lake Zurich Middle - N Campus |
95 | Not in DB | |
|
High School
Lake Zurich High School |
95 | Not in DB | |
Property History
| DATE: | EVENT: | PRICE: | SOURCE: |
|---|---|---|---|
| 29 Feb, 2016 | Sold | $472,000 | MRED MLS |
| 11 Jan, 2016 | Under contract | $475,000 | MRED MLS |
| 6 Jan, 2016 | Listed for sale | $475,000 | MRED MLS |
Room Specifics
Total Bedrooms: 4
Bedrooms Above Ground: 4
Bedrooms Below Ground: 0
Dimensions: —
Floor Type: Carpet
Dimensions: —
Floor Type: Carpet
Dimensions: —
Floor Type: Carpet
Full Bathrooms: 3
Bathroom Amenities: Double Shower
Bathroom in Basement: 0
Rooms: Foyer,Office,Recreation Room,Study,Sun Room
Basement Description: Finished
Other Specifics
| 3 | |
| Concrete Perimeter | |
| Asphalt | |
| Porch, Brick Paver Patio, Storms/Screens | |
| Landscaped,Wooded | |
| 130X324X147X274 | |
| — | |
| Full | |
| Vaulted/Cathedral Ceilings, Skylight(s), Hardwood Floors, First Floor Laundry | |
| Range, Microwave, Dishwasher, Refrigerator, Washer, Dryer, Disposal, Trash Compactor | |
| Not in DB | |
| Street Lights, Street Paved | |
| — | |
| — | |
| Wood Burning, Gas Starter |
Tax History
| Year | Property Taxes |
|---|---|
| 2016 | $13,085 |
Contact Agent
Nearby Similar Homes
Nearby Sold Comparables
Contact Agent
Listing Provided By
Keller Williams Realty Partners, LLC







