2 Steeplechase Drive, Hawthorn Woods, Illinois 60047
$382,500
|
Sold
|
|
| Status: | Closed |
| Sqft: | 2,800 |
| Cost/Sqft: | $143 |
| Beds: | 4 |
| Baths: | 4 |
| Year Built: | 1989 |
| Property Taxes: | $10,868 |
| Days On Market: | 2060 |
| Lot Size: | 1,00 |
Description
Welcome home to this well loved 4 bedroom, 3.1 bath ranch situated on a tucked away 1 acre corner lot. Perfect for everyone-the entertainer, the gardener, the chef & even the staycationer. The sun-filled oasis features a spacious living & dining room. The eat-in kitchen offers ample storage & cooking space in addition to a breakfast bar. Enjoy views of the private backyard while eating a home-cooked meal or sit on the deck after a long day & relax to the sites and sounds of nature. Entertain with ease as the kitchen flows to the family room, dining room or backyard. Did we mention the picturesque sitting room with french doors? Featuring two master suites, the main master bedroom boasts a walk-in closet in addition to a spa-like en-suite featuring a separate shower, whirlpool tub & double sink vanity. The remaining three bedrooms offer generous sizes, spacious closets & great natural light. With ample living space, 2 Steeplechase Drive also offers an office, laundry room, at-home gym & workshop. Two unfinished basements (yes two!) ready for your ideas.
Property Specifics
| Single Family | |
| — | |
| Ranch | |
| 1989 | |
| Partial | |
| RANCH | |
| No | |
| 1 |
| Lake | |
| Bridlewoods | |
| 0 / Not Applicable | |
| None | |
| Private Well | |
| Septic-Private | |
| 10688751 | |
| 14051060090000 |
Nearby Schools
| NAME: | DISTRICT: | DISTANCE: | |
|---|---|---|---|
|
Grade School
Spencer Loomis Elementary School |
95 | — | |
|
Middle School
Lake Zurich Middle - N Campus |
95 | Not in DB | |
|
High School
Lake Zurich High School |
95 | Not in DB | |
Property History
| DATE: | EVENT: | PRICE: | SOURCE: |
|---|---|---|---|
| 9 Oct, 2020 | Sold | $382,500 | MRED MLS |
| 9 Aug, 2020 | Under contract | $400,000 | MRED MLS |
| 23 Apr, 2020 | Listed for sale | $400,000 | MRED MLS |
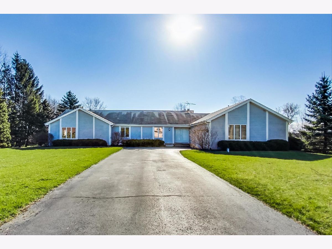
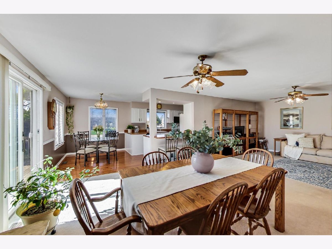
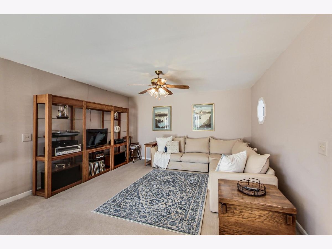
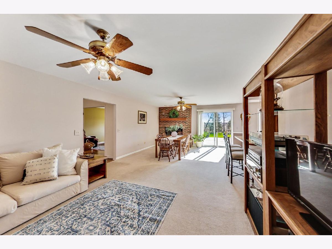
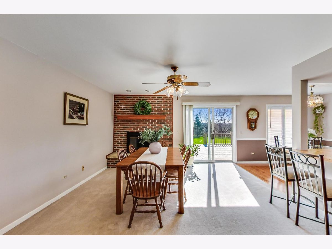
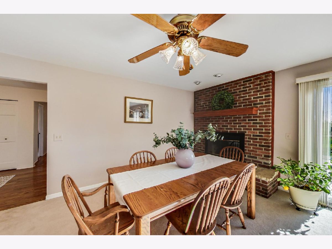
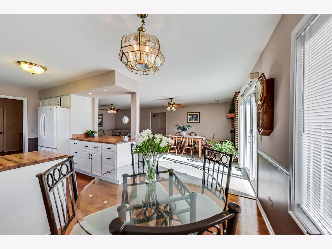
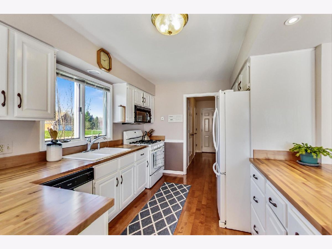
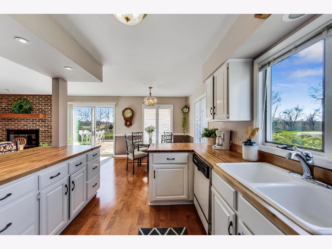
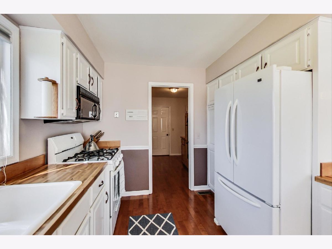
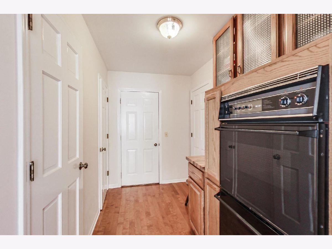
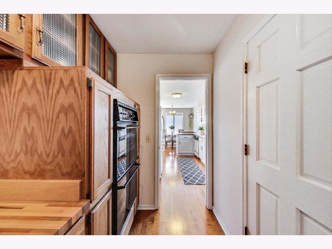
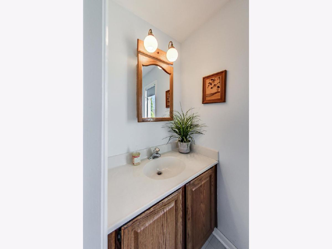
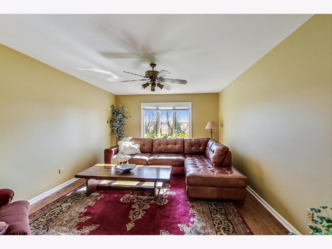
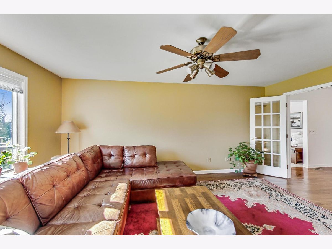
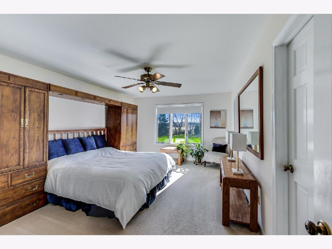
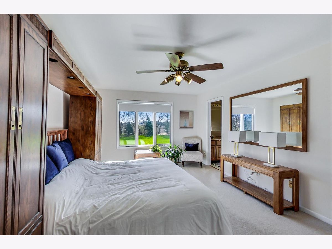
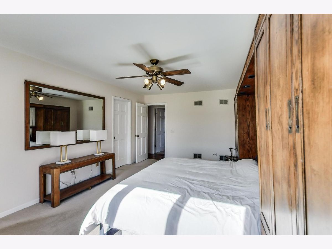
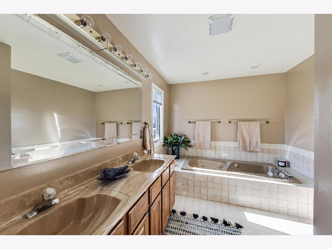
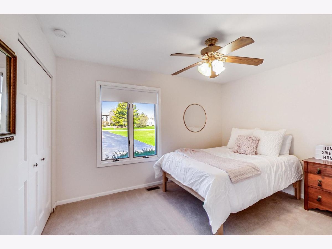
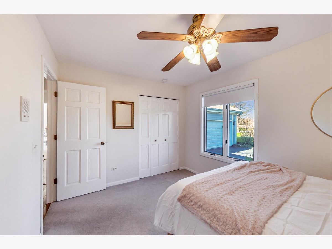
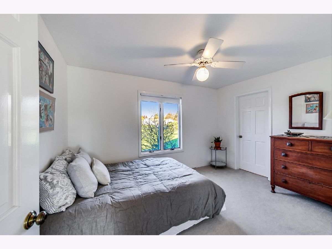
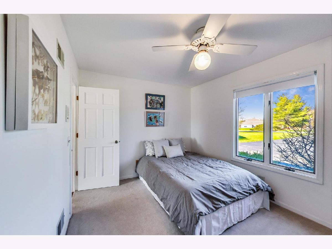
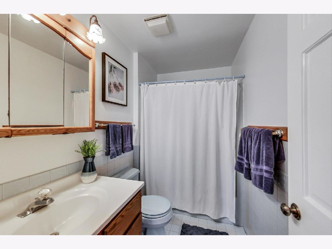
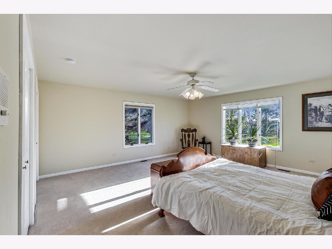
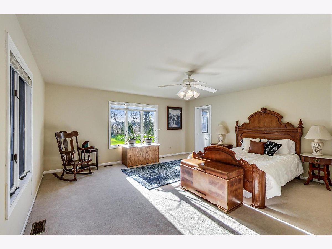
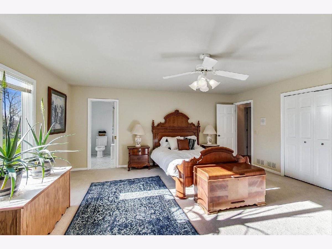
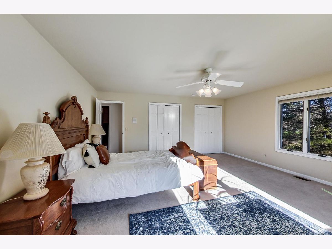
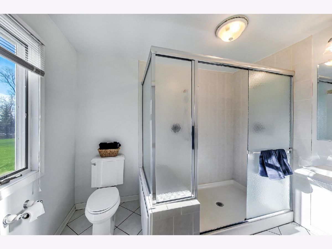
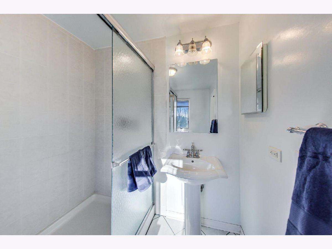
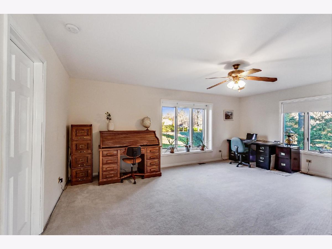
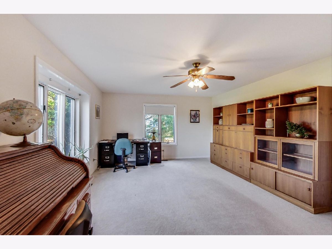
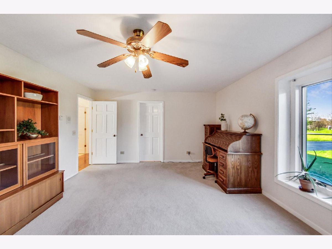
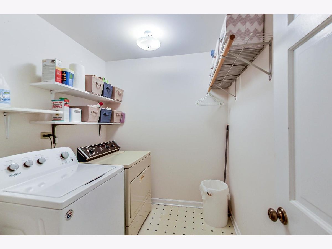
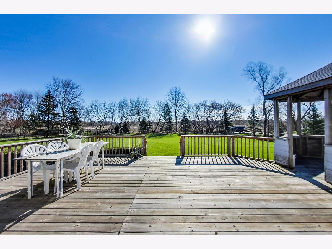
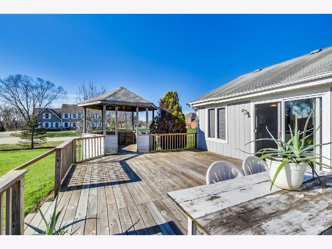
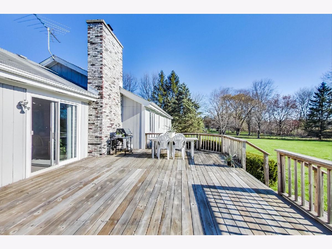
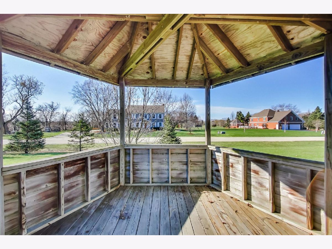
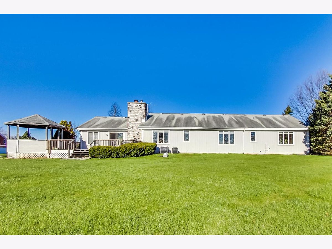
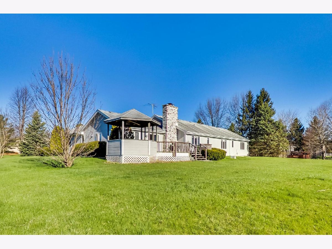
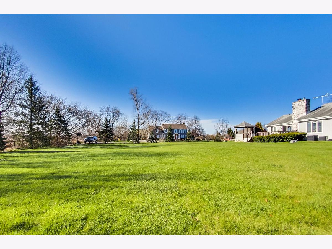
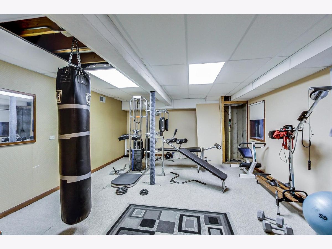
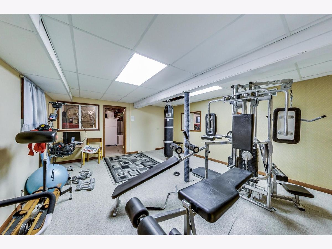
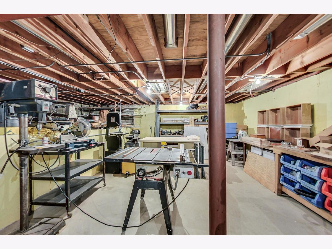
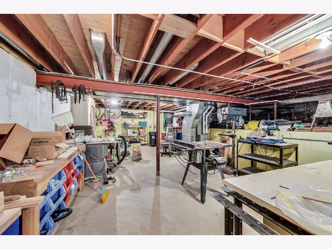
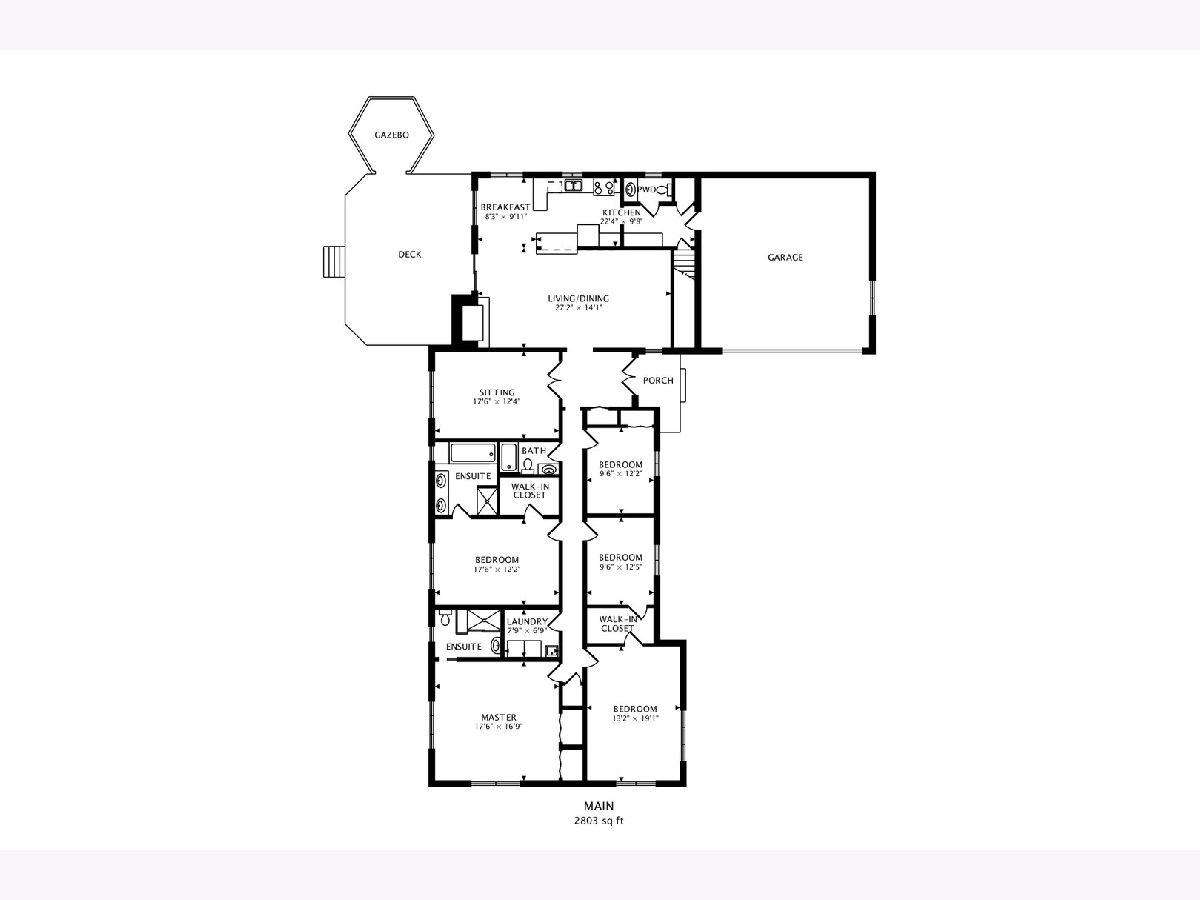
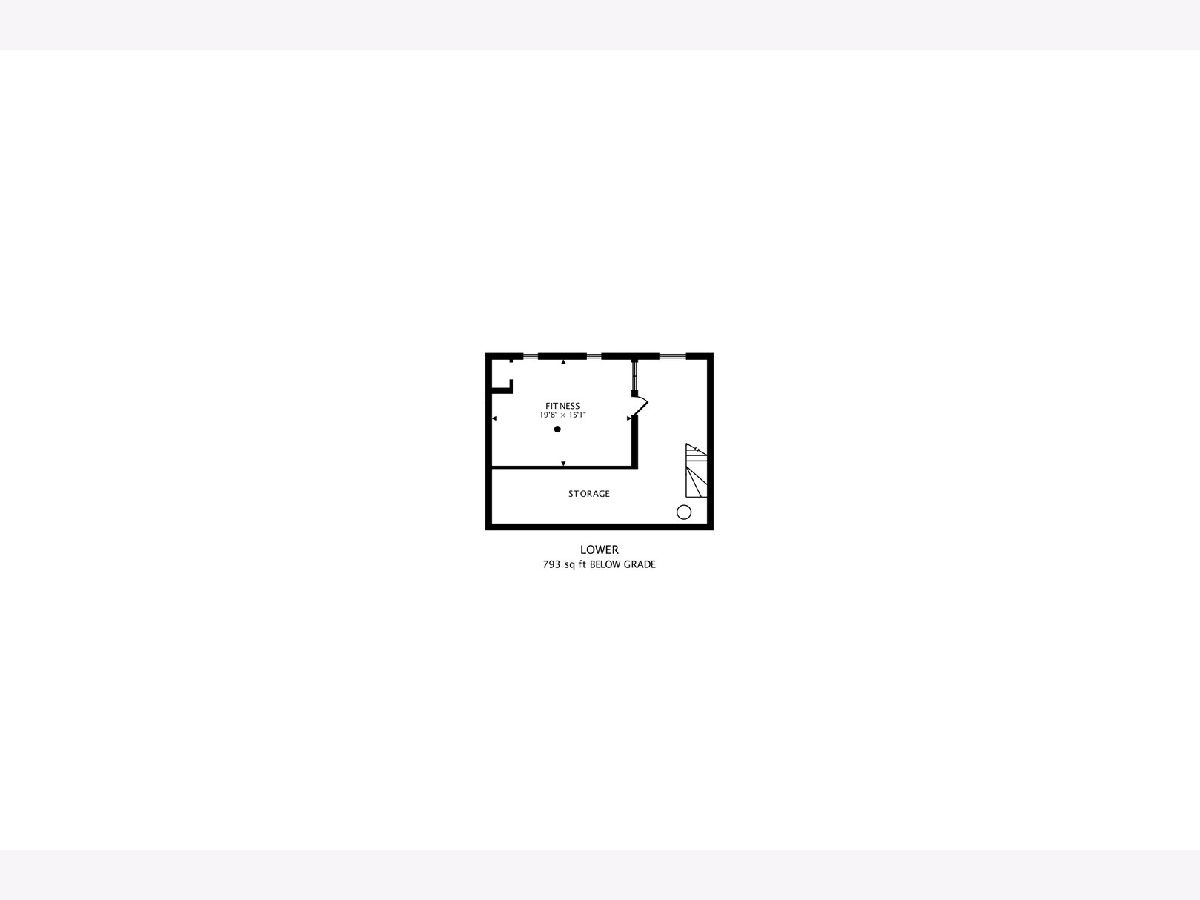
Room Specifics
Total Bedrooms: 4
Bedrooms Above Ground: 4
Bedrooms Below Ground: 0
Dimensions: —
Floor Type: Carpet
Dimensions: —
Floor Type: Carpet
Dimensions: —
Floor Type: Carpet
Full Bathrooms: 4
Bathroom Amenities: Whirlpool,Separate Shower,Double Sink
Bathroom in Basement: 0
Rooms: Office,Foyer,Sitting Room
Basement Description: Unfinished,Crawl,Exterior Access
Other Specifics
| 2 | |
| Concrete Perimeter | |
| Asphalt | |
| Deck | |
| Corner Lot | |
| 135X268X243X160 | |
| Unfinished | |
| Full | |
| Walk-In Closet(s) | |
| Range, Microwave, Refrigerator, Washer, Dryer | |
| Not in DB | |
| Street Paved | |
| — | |
| — | |
| Wood Burning |
Tax History
| Year | Property Taxes |
|---|---|
| 2020 | $10,868 |
Contact Agent
Nearby Similar Homes
Nearby Sold Comparables
Contact Agent
Listing Provided By
@properties




