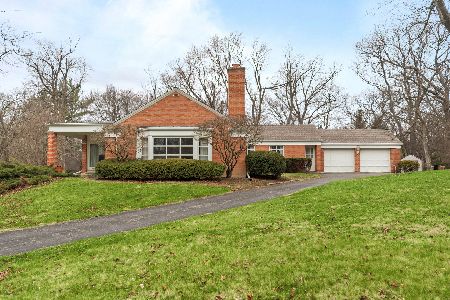225 Onwentsia Road, Lake Forest, Illinois 60045
$2,055,000
|
Sold
|
|
| Status: | Closed |
| Sqft: | 6,598 |
| Cost/Sqft: | $303 |
| Beds: | 6 |
| Baths: | 6 |
| Year Built: | 1930 |
| Property Taxes: | $55,602 |
| Days On Market: | 474 |
| Lot Size: | 3,00 |
Description
Step into the charm of a 1930-built estate, beautifully set on 2.93 acres in the prestigious Onwentsia neighborhood of Lake Forest. This distinguished 6-bedroom, 5.1-bathroom home blends classic architecture with thoughtful design, offering a serene retreat surrounded by mature trees offering privacy. The brick exterior and slate roof speak to the home's enduring craftsmanship, while the 6 fireplaces create a warm and inviting atmosphere throughout. Perfect for entertaining or comfortable daily living, this home boasts spacious formal rooms, a cozy library, and a sun-drenched room offering breathtaking views of the expansive property. The heart of the home is the kitchen-tastefully updated with premium finishes and appliances, opening into a generous family room anchored by yet another fireplace. A refined butler's pantry offers ample storage, making it easy to host in style. The second-floor baths have been fully remodeled, featuring luxurious marble flooring and modern vanities. Throughout the home, recent improvements include refinished hardwood floors and fresh, sophisticated paint finishes. Outside, privacy and tranquility reign. The property's lush grounds provide a peaceful escape, with close proximity to the heart of town, schools, and more. A 3-car garage completes this magnificent residence-an extraordinary opportunity to own a piece of Lake Forest's rich history.
Property Specifics
| Single Family | |
| — | |
| — | |
| 1930 | |
| — | |
| — | |
| No | |
| 3 |
| Lake | |
| — | |
| 0 / Not Applicable | |
| — | |
| — | |
| — | |
| 12183688 | |
| 16041000120000 |
Nearby Schools
| NAME: | DISTRICT: | DISTANCE: | |
|---|---|---|---|
|
Grade School
Cherokee Elementary School |
67 | — | |
|
Middle School
Deer Path Middle School |
67 | Not in DB | |
|
High School
Lake Forest High School |
115 | Not in DB | |
Property History
| DATE: | EVENT: | PRICE: | SOURCE: |
|---|---|---|---|
| 24 Nov, 2015 | Sold | $2,750,000 | MRED MLS |
| 16 Sep, 2015 | Under contract | $2,950,000 | MRED MLS |
| 27 Jul, 2015 | Listed for sale | $2,950,000 | MRED MLS |
| 14 Nov, 2024 | Sold | $2,055,000 | MRED MLS |
| 25 Oct, 2024 | Under contract | $1,999,999 | MRED MLS |
| 9 Oct, 2024 | Listed for sale | $1,999,999 | MRED MLS |















































Room Specifics
Total Bedrooms: 6
Bedrooms Above Ground: 6
Bedrooms Below Ground: 0
Dimensions: —
Floor Type: —
Dimensions: —
Floor Type: —
Dimensions: —
Floor Type: —
Dimensions: —
Floor Type: —
Dimensions: —
Floor Type: —
Full Bathrooms: 6
Bathroom Amenities: Separate Shower,Double Sink
Bathroom in Basement: 0
Rooms: —
Basement Description: Partially Finished,Crawl
Other Specifics
| 3 | |
| — | |
| Asphalt,Circular | |
| — | |
| — | |
| 177X627X223X667 | |
| Pull Down Stair | |
| — | |
| — | |
| — | |
| Not in DB | |
| — | |
| — | |
| — | |
| — |
Tax History
| Year | Property Taxes |
|---|---|
| 2015 | $37,736 |
| 2024 | $55,602 |
Contact Agent
Nearby Similar Homes
Nearby Sold Comparables
Contact Agent
Listing Provided By
Red Zone Realty Group Inc.









