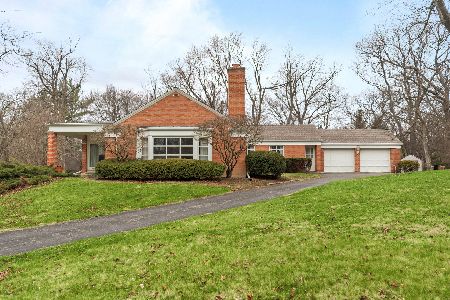195 Onwentsia Road, Lake Forest, Illinois 60045
$2,825,000
|
Sold
|
|
| Status: | Closed |
| Sqft: | 4,620 |
| Cost/Sqft: | $649 |
| Beds: | 4 |
| Baths: | 5 |
| Year Built: | 1927 |
| Property Taxes: | $37,199 |
| Days On Market: | 970 |
| Lot Size: | 3,80 |
Description
Listed for sale for the first time in more than 45 years, this storybook estate will transport you right to the English countryside. The white brick and slate roof of the four-bedroom, four-and-a-half bath, 4,620-square-foot residence is tucked back from Onwentsia Road in a prime Lake Forest location. The hardwood flooring and great room paneling incorporated by lumber barons, the Peabody family, when the home was constructed in 1927. Simply spectacular. Thoughtfully designed for living and entertaining, there are many places to gather and unwind throughout the home. It just doesn't get any more extraordinary than this - until you see the incomparable grounds. This idyllic legacy property boasts 3.8 pristine, fully fenced, acres comprised of vibrant gardens, sweeping lawns, stone pathways, and private oases designed by legendary landscape architect Jens Jensen, and carefully stewarded for decades. Meander along a path and discover lush wildflowers. Rest and reflect on a bench. Stroll under a magical canopy of leafy trees. Gather around the firepit. Pick from the orchard trees. Or entertain alfresco among Mrs. Peabody's peonies, where quadrants of grass crisscrossed with fragrant blooms have long welcomed garden parties. Multiple other areas of discovery make this property a true delight, from sweeping lawns to secret gardens, shaded gathering spaces, and the Jens Jensen Council Ring, the designer's signature garden feature made of Wisconsin edge rock - a material so in-demand, it can't be found anymore. An expansive bonus garage on the south end of the property can be accessed by a grass drive and is perfect for additional car storage or to create a wonderful workshop space for your favorite hobby. You're instantly and constantly enthralled in and around this beautifully maintained home, from your first glance of the property to the garden views offered throughout, especially from the expansive great room and primary suite. This is a once-in-a-lifetime home, and you have a once-in-a-lifetime opportunity to live in this magical setting.
Property Specifics
| Single Family | |
| — | |
| — | |
| 1927 | |
| — | |
| — | |
| No | |
| 3.8 |
| Lake | |
| — | |
| — / Not Applicable | |
| — | |
| — | |
| — | |
| 11787188 | |
| 16041000110000 |
Nearby Schools
| NAME: | DISTRICT: | DISTANCE: | |
|---|---|---|---|
|
Grade School
Cherokee Elementary School |
67 | — | |
|
Middle School
Deer Path Middle School |
67 | Not in DB | |
|
High School
Lake Forest High School |
115 | Not in DB | |
Property History
| DATE: | EVENT: | PRICE: | SOURCE: |
|---|---|---|---|
| 17 Nov, 2023 | Sold | $2,825,000 | MRED MLS |
| 28 Jul, 2023 | Under contract | $3,000,000 | MRED MLS |
| 2 Jun, 2023 | Listed for sale | $3,000,000 | MRED MLS |







































Room Specifics
Total Bedrooms: 4
Bedrooms Above Ground: 4
Bedrooms Below Ground: 0
Dimensions: —
Floor Type: —
Dimensions: —
Floor Type: —
Dimensions: —
Floor Type: —
Full Bathrooms: 5
Bathroom Amenities: —
Bathroom in Basement: 0
Rooms: —
Basement Description: Unfinished
Other Specifics
| 4 | |
| — | |
| — | |
| — | |
| — | |
| 165528 | |
| — | |
| — | |
| — | |
| — | |
| Not in DB | |
| — | |
| — | |
| — | |
| — |
Tax History
| Year | Property Taxes |
|---|---|
| 2023 | $37,199 |
Contact Agent
Nearby Similar Homes
Nearby Sold Comparables
Contact Agent
Listing Provided By
Coldwell Banker Realty








