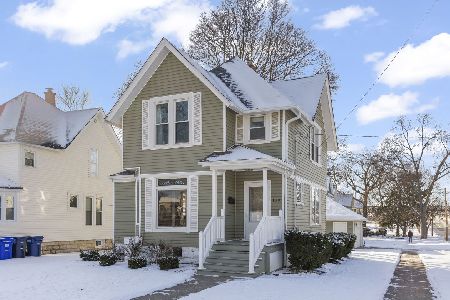225 Park Avenue, Wheaton, Illinois 60189
$315,000
|
Sold
|
|
| Status: | Closed |
| Sqft: | 1,720 |
| Cost/Sqft: | $198 |
| Beds: | 4 |
| Baths: | 3 |
| Year Built: | 1953 |
| Property Taxes: | $6,964 |
| Days On Market: | 2002 |
| Lot Size: | 0,20 |
Description
This beautiful ranch-style home enjoys updated, on-trend interiors in addition to a new water heater (2020), Carrier furnace (2018), plus roof and windows (2006)! Desired one-floor living with the bonus of a partially-finished full basement. Hardwood floors run through the open floorplan living and dining rooms, which include large windows and stone fireplace. The contemporary kitchen features rich cherry cabinetry complimented by granite counters and stainless appliances. Walk out to the back patio from the lovely master bedroom, with ensuite bath and loads of closets. The three additional bedrooms are spacious in size and storage, as well. Enjoy family room, rec room and exercise space in the basement, along with full bath and fireplace. Large front and back yards for play and entertaining. Just steps to Whittier Elementary and close to ALL schools in the award-winning District 200. Near charming downtown Wheaton, dining, shopping, commuter train and Prairie Path!
Property Specifics
| Single Family | |
| — | |
| Ranch | |
| 1953 | |
| Full | |
| — | |
| No | |
| 0.2 |
| Du Page | |
| — | |
| — / Not Applicable | |
| None | |
| Lake Michigan | |
| Public Sewer, Sewer-Storm | |
| 10810153 | |
| 0521101008 |
Nearby Schools
| NAME: | DISTRICT: | DISTANCE: | |
|---|---|---|---|
|
Grade School
Whittier Elementary School |
200 | — | |
|
Middle School
Edison Middle School |
200 | Not in DB | |
|
High School
Wheaton Warrenville South H S |
200 | Not in DB | |
Property History
| DATE: | EVENT: | PRICE: | SOURCE: |
|---|---|---|---|
| 6 Oct, 2020 | Sold | $315,000 | MRED MLS |
| 10 Sep, 2020 | Under contract | $339,900 | MRED MLS |
| — | Last price change | $350,000 | MRED MLS |
| 7 Aug, 2020 | Listed for sale | $350,000 | MRED MLS |
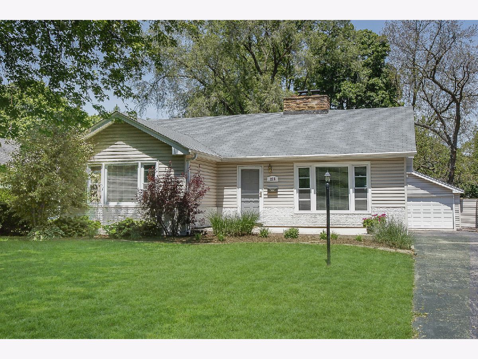
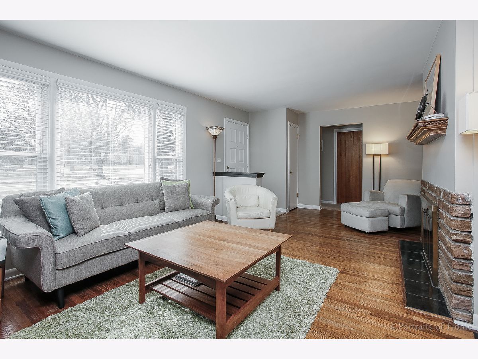
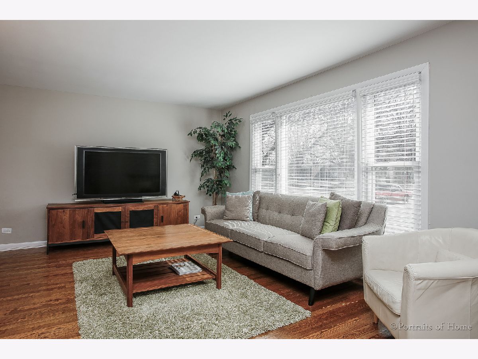
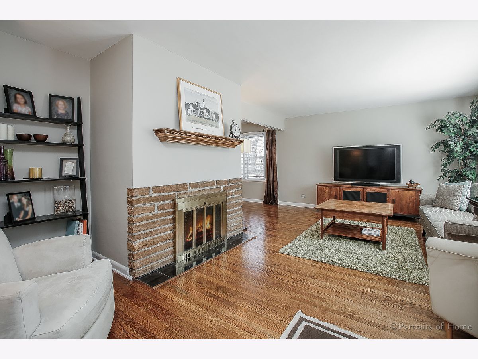
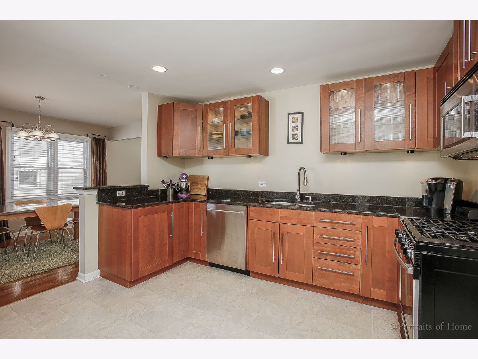
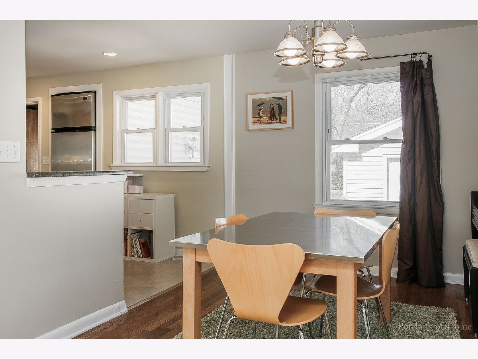
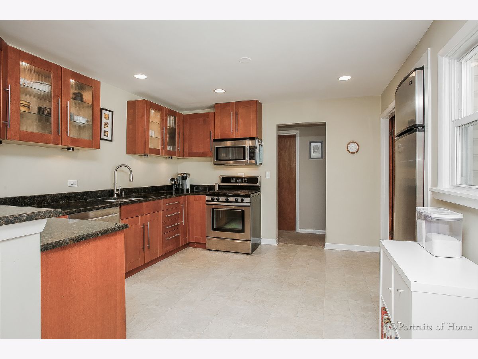
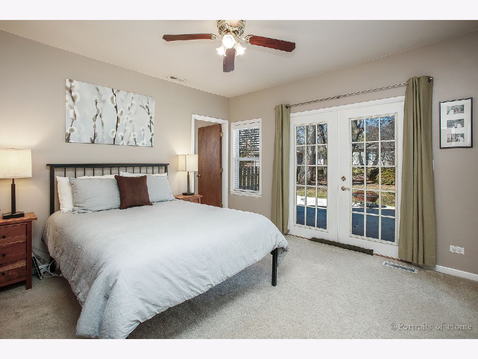
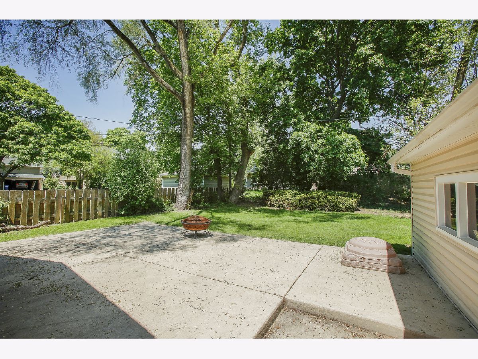
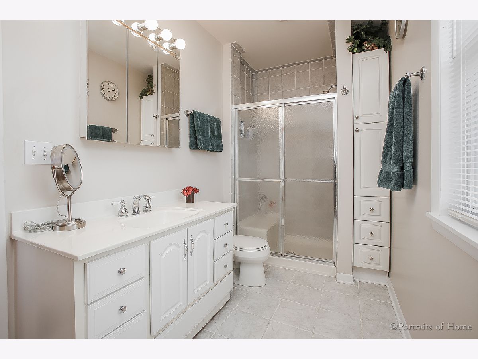
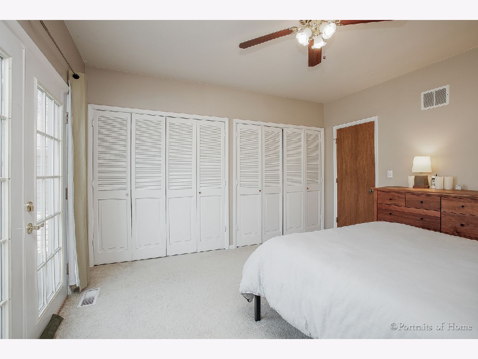
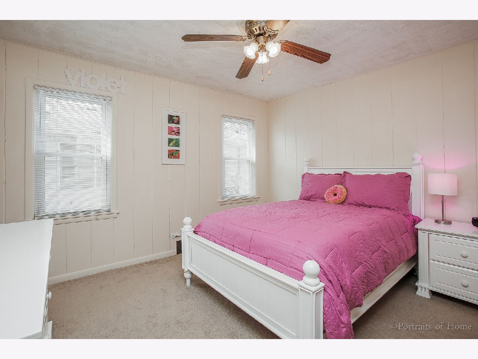
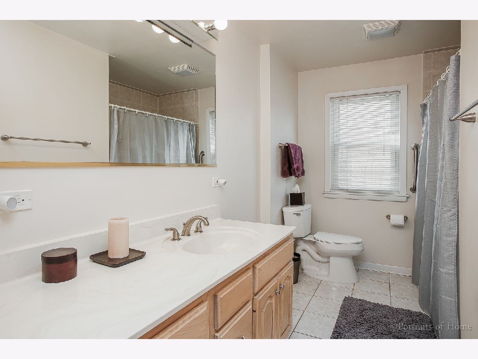
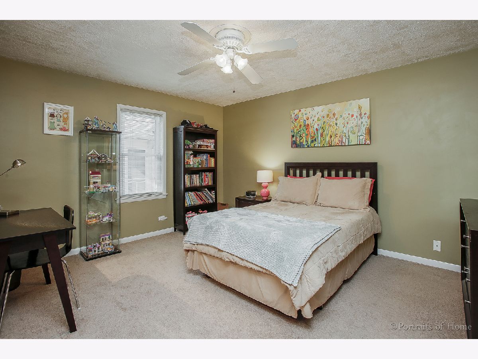
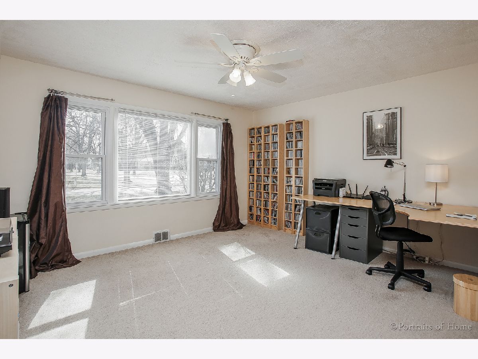
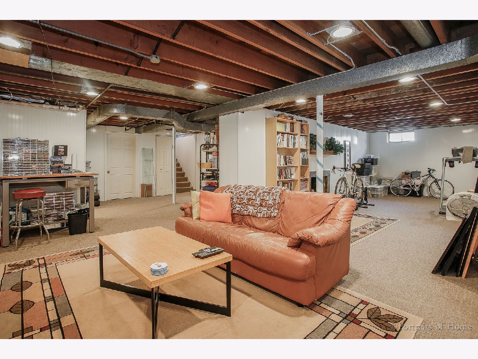
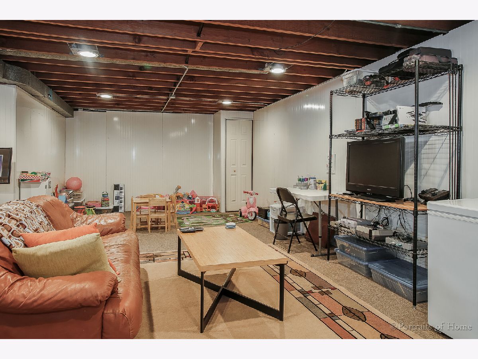
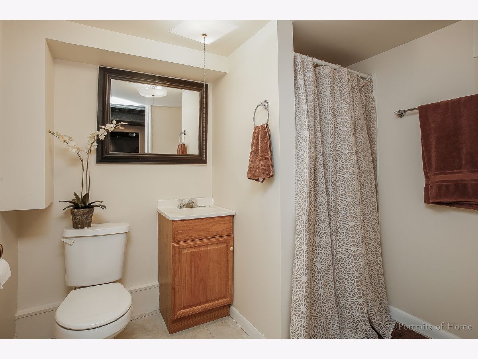
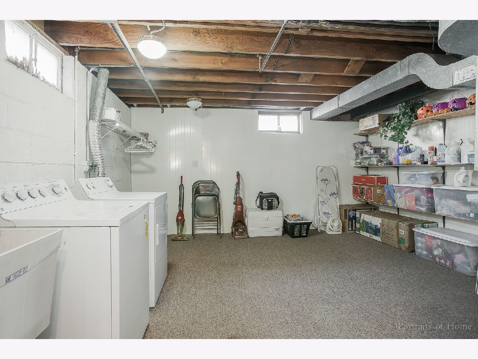
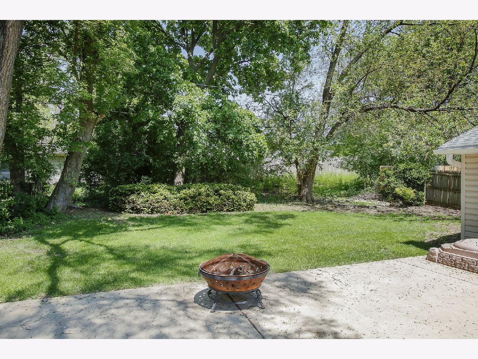
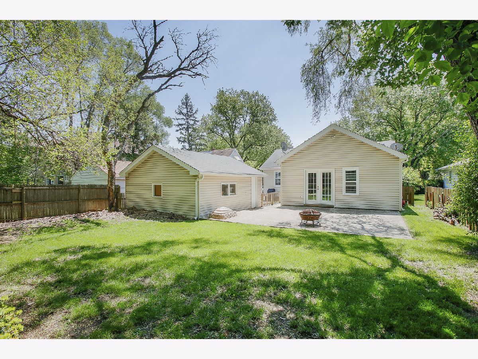
Room Specifics
Total Bedrooms: 4
Bedrooms Above Ground: 4
Bedrooms Below Ground: 0
Dimensions: —
Floor Type: Carpet
Dimensions: —
Floor Type: Carpet
Dimensions: —
Floor Type: Carpet
Full Bathrooms: 3
Bathroom Amenities: Separate Shower
Bathroom in Basement: 1
Rooms: Recreation Room,Foyer
Basement Description: Partially Finished
Other Specifics
| 2 | |
| — | |
| Asphalt | |
| Patio, Porch | |
| — | |
| 57X157 | |
| Unfinished | |
| Full | |
| Hardwood Floors, First Floor Bedroom, First Floor Full Bath | |
| Range, Microwave, Dishwasher, Refrigerator, Washer, Dryer, Disposal | |
| Not in DB | |
| Park, Curbs, Sidewalks, Street Lights, Street Paved | |
| — | |
| — | |
| Wood Burning |
Tax History
| Year | Property Taxes |
|---|---|
| 2020 | $6,964 |
Contact Agent
Nearby Similar Homes
Nearby Sold Comparables
Contact Agent
Listing Provided By
d'aprile properties





