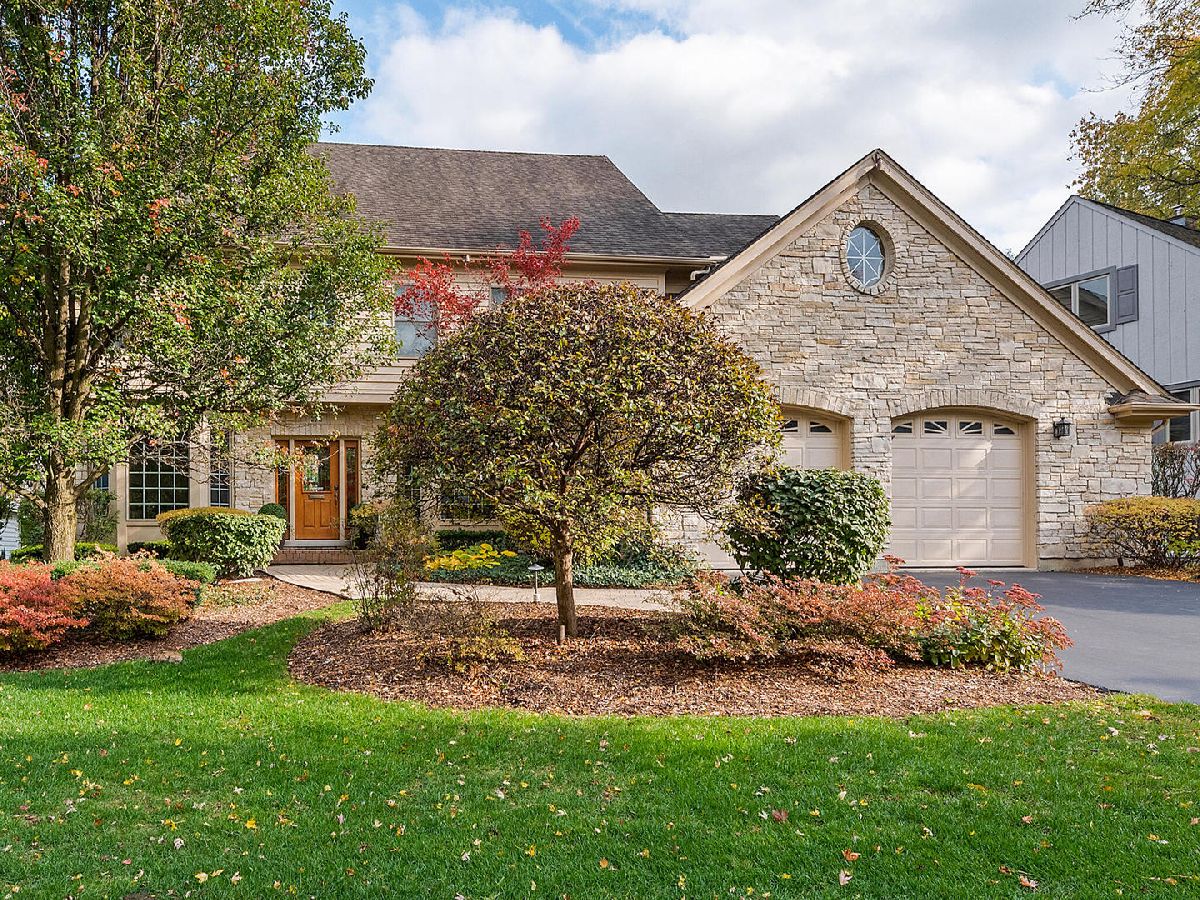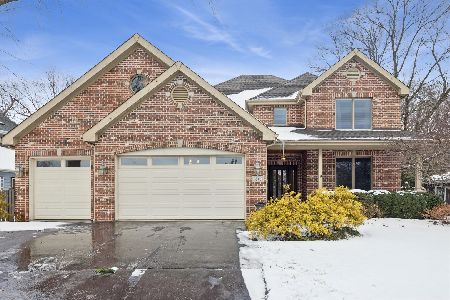225 Powell Street, Clarendon Hills, Illinois 60514
$1,100,000
|
Sold
|
|
| Status: | Closed |
| Sqft: | 5,219 |
| Cost/Sqft: | $230 |
| Beds: | 4 |
| Baths: | 5 |
| Year Built: | 2000 |
| Property Taxes: | $22,020 |
| Days On Market: | 1822 |
| Lot Size: | 0,24 |
Description
Treasured by one owner, this amazing home offers a clean, modern design by Homecrafter Architects/DiCosola Builders, with maple floors and bullnosed corners. Offering 5 en suite bedroom/baths, a renovated Normandy kitchen featuring all the gourmet luxuries: 2 colors of granite, custom floor to ceiling cabinets, 2 SS dishwashers, Wine Refrigerator, Viking 4-Burner Cooktop with Grill, Viking 1000 cfu range hood, Subzero, double convection ovens, kohler touchless faucet, island with seating and custom lighting. Pantry and Laundry room to match, with custom floor to ceiling cabinets and manufactured granite shelving. Open family room with 2-story windows and wood burning fireplace. Dining room with Italian hand-blown glass chandelier. The finished basement has a tray ceiling, 108" projection tv with surround sound, 2 beverage centers, workout area with special flooring and a custom fan, full bath and sauna. Plus plenty of storage. The second floor has a master with double vanities, double walk-in closets, a jacuzzi and a marble shower. Custom Built home with solid wood doors and many extra touches. Large patio with gas hookup, oversized garage with plenty of storage. Digital entry, home security, in ground sprinkling and fenced rear yard. Oversized 2-car attached garage with lots of attic storage too. Steps to Steeve's Park, Metra, Village of Clarendon Hills, Lion's Park Pool and Walker School Elementary. D181/D86 schools. FABULOUS PLACE TO LIVE & LOVE!
Property Specifics
| Single Family | |
| — | |
| Colonial | |
| 2000 | |
| Full | |
| TRADITIONAL | |
| No | |
| 0.24 |
| Du Page | |
| — | |
| — / Not Applicable | |
| None | |
| Lake Michigan | |
| Public Sewer | |
| 10979580 | |
| 0911316003 |
Nearby Schools
| NAME: | DISTRICT: | DISTANCE: | |
|---|---|---|---|
|
Grade School
Walker Elementary School |
181 | — | |
|
Middle School
Clarendon Hills Middle School |
181 | Not in DB | |
|
High School
Hinsdale Central High School |
86 | Not in DB | |
Property History
| DATE: | EVENT: | PRICE: | SOURCE: |
|---|---|---|---|
| 7 May, 2021 | Sold | $1,100,000 | MRED MLS |
| 20 Feb, 2021 | Under contract | $1,199,000 | MRED MLS |
| 26 Jan, 2021 | Listed for sale | $1,199,000 | MRED MLS |

Room Specifics
Total Bedrooms: 4
Bedrooms Above Ground: 4
Bedrooms Below Ground: 0
Dimensions: —
Floor Type: Hardwood
Dimensions: —
Floor Type: Hardwood
Dimensions: —
Floor Type: Hardwood
Full Bathrooms: 5
Bathroom Amenities: Whirlpool,Separate Shower,Double Sink
Bathroom in Basement: 1
Rooms: Breakfast Room,Study,Media Room,Exercise Room,Storage
Basement Description: Finished,9 ft + pour,Concrete (Basement),Rec/Family Area,Storage Space
Other Specifics
| 2 | |
| Concrete Perimeter | |
| Asphalt | |
| Patio | |
| Fenced Yard,Landscaped,Mature Trees | |
| 95 X 173 X 146 X 47 | |
| Pull Down Stair | |
| Full | |
| Vaulted/Cathedral Ceilings, Hardwood Floors, First Floor Bedroom, First Floor Laundry, Walk-In Closet(s), Open Floorplan, Drapes/Blinds, Granite Counters | |
| Double Oven, Microwave, Dishwasher, High End Refrigerator, Bar Fridge, Freezer, Washer, Dryer, Disposal, Trash Compactor, Stainless Steel Appliance(s), Wine Refrigerator, Range Hood, Gas Cooktop, Wall Oven | |
| Not in DB | |
| Park, Pool | |
| — | |
| — | |
| Wood Burning, Gas Starter |
Tax History
| Year | Property Taxes |
|---|---|
| 2021 | $22,020 |
Contact Agent
Nearby Similar Homes
Nearby Sold Comparables
Contact Agent
Listing Provided By
County Line Properties, Inc.









